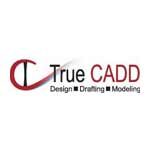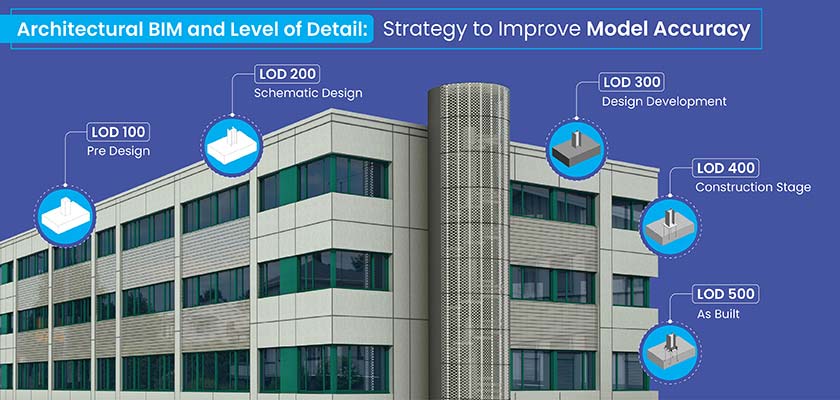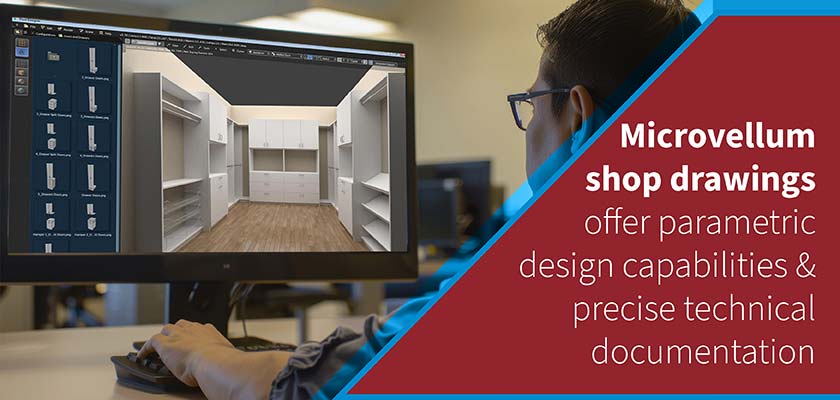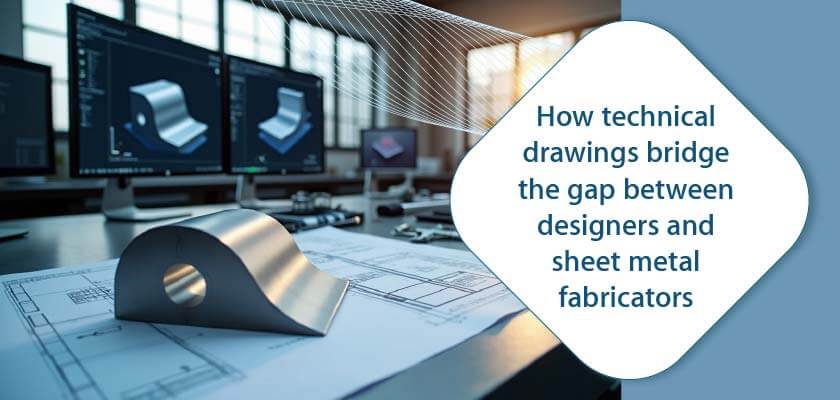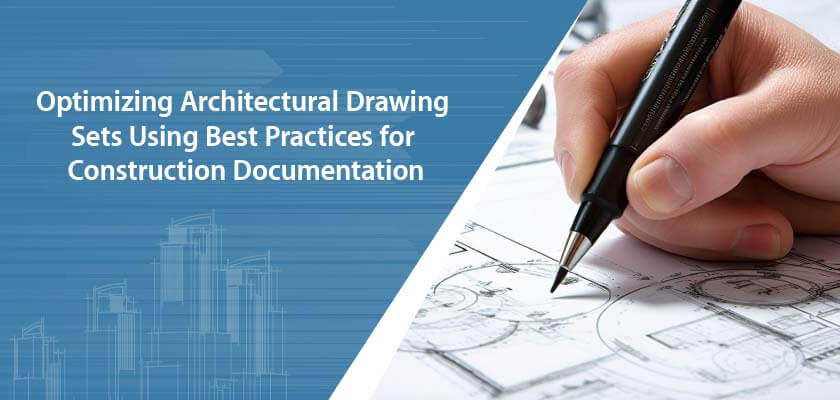Point cloud modeling empowers general contractors with the right tools to conduct detailed building analysis and identify discrepancies between as-built and as-designed models. The detailed insights enable informed and smarter construction decisions.
info@truecadd.com
Point Cloud Modeling: 5 Reasons Why it is Important for General Contractors
Soaring renovation costs by up to 50% in the last decade has compelled contractors to walk a tight rope on resource utilization. Whether it is renovation, conservation or restoration of buildings, cost and time overruns are suicidal. The need to preserve aesthetic and structural value for as-built structures further adds to the challenges.
A 360 degree visualization of the entire renovation area with a detailed and accurate building assessment gives clarity of scope and specifications and paves the way for minimal iterations. Contractors today are increasingly relying on point cloud technology and point cloud conversion to 3D modeling to drive high-quality, resource-optimized restoration and renovation projects for as-built conditions.
Point cloud scans converted to 3D Revit® BIM models provide enhanced visualization with detailed damage analysis. Extraction of accurate and detailed construction documents and as-built drawings from the models offer greater project clarity, enhance collaboration and save on cost and time.
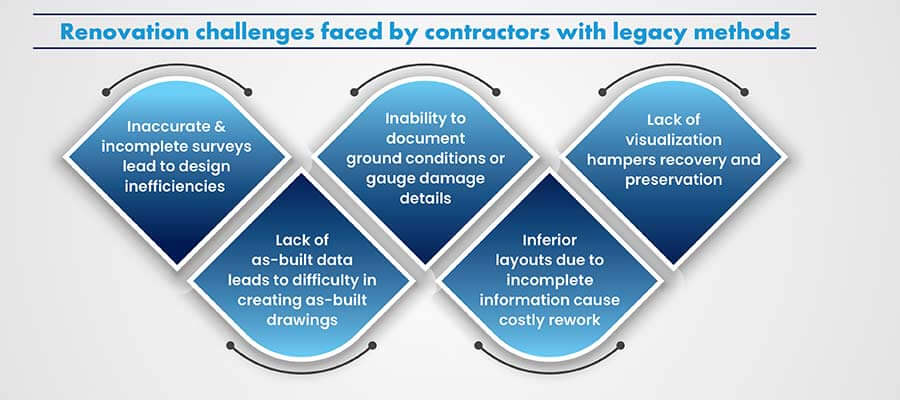
Top 5 reasons why point cloud modeling is important for general contractors
1. Great accuracy with 3D BIM models from point cloud scans
Detailed documentation of all areas of the renovation site is crucial for contractors to create optimal designs. Point cloud scanning captures every corner with high accuracy, converting scans into information-rich 3D BIM models. These models offer a 360-degree visualization, allowing contractors to view the entire renovation space with error-free precision, which leads to fewer changes and quicker completion times.
Accurate point cloud to BIM documentation improves collaboration for an education institute in UK
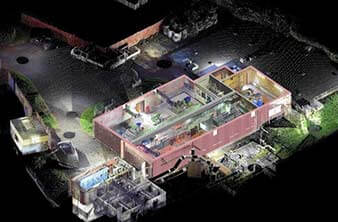
A UK based company needed conversion of laser scans to a point cloud BIM model for an educational institute.
The team at TrueCADD created a coordinated 3D BIM model to help client save on cost and time with detailed and accurate documentation. The digital documentation further helped increase collaboration among stakeholders.
2. As-built drawings improve area planning for renovation projects
Point cloud modeling convert scans of complex shapes and curves into accurate as-built 3D models. These models provide precise measurements of size and calculations, helping contractors plan space more effectively and make informed decisions on materials, such as reusing MEP (Mechanical, Electrical, and Plumbing) systems to reduce costs in construction process.
Point cloud to BIM modeling increases construction speed for a heritage building in Milan
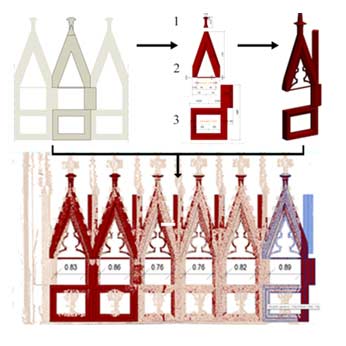
Milan’s Cathedral is a classic example of how point cloud modeling can be used to renovate or restore a heritage building using various software such as Rhino, Grasshopper, ArchiCAD, and Revit®. The goal of this point cloud modeling project was testing the performance and behavior of these tools based on parameters like import, view, editing, 3D modeling, parameterization, interoperability, etc. Based on results observed whilst working on these tools, Revit was the most effective and efficient platform for augmented visualization, modeling speed, 4D capabilities, data management, and parameterization.
Source: https://core.ac.uk/download/pdf/55259888.pdf (Milan’s cathedral)3. Enhance damage analysis with 3D visualization
Accurate damage analysis is crucial for effective renovation, especially for heritage buildings. Point cloud scanning provides a detailed 3D visualization, highlighting structural deformations and damage with high precision. This enables contractors to assess and address issues early, ensuring that renovations are done efficiently and within budget.
Accurate and detailed visualization supported by 3D modeling enables effective and efficient decision-making.
Accurate damage analysis saves construction time for architectural company in Europe
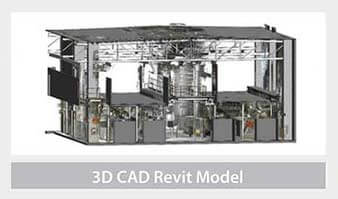
Revit experts at TrueCADD created a 3D CAD model with architectural modeling for a Europe-based company. With a need to demolish a section and renovate it based on a new design, the precise 3D model helped the client save construction time, and achieve accurate load calculations for the new building.
4. Streamline planning with as-built drawings extracted from 3D models
With 3D Revit models, contractors can easily extract accurate as-built drawings, including section drawings, ceiling plans, and site plans. These detailed drawings are instrumental in the renovation planning process, offering precise measurements and clear visualization of existing conditions.
By integrating these as-built drawings into the design and coordination phase, contractors can ensure better collaboration among teams, prevent errors during construction, and streamline the overall renovation workflow. This ultimately leads to faster project completion and reduced costs.
52% of rework is caused by poor project data and miscommunication.
– Autodesk® + FMIAccurate conversion of laser scans to CAD drawings saves time and cost for a company in France
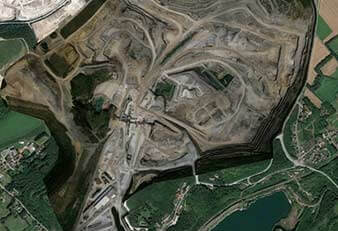
A French company required data of a mining site that was scanned by drones to be converted into CAD drawings.
The team at TrueCADD created accurate documentation as per required standards. This helped the client save time and cost using an easy and safe workflow for mine digging operations.
5. Preserve aesthetic integrity with digital reconstruction
3D models built on standardized industry codes promote higher accuracy and efficiency. Contractors can generate construction plans and layouts without destroying the integrity of the building. Annotated 3D visualization to add or modify the existing site helps contractors focus on alterations, repairs, occupancy, etc.
Digital reconstruction to achieve fully-functional building integrated with real-time walkthroughs enables stakeholders to interact with building components before actual renovation begins. With greater project clarity, stakeholders can make more informed decisions and ensure that the aesthetic value of building is maintained.
3D Scan to BIM model ensures timely and within budget completion of renovation for a heritage building
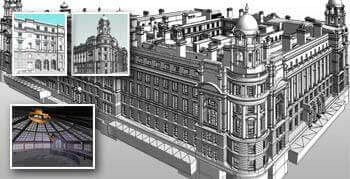
A laser scanning service provider from the UK approached TrueCADD for scan to BIM conversion of a 16th-century heritage monument. Navigating around renovation challenges, the team built a LOD 400 Revit BIM model for improved renovation purposes and facilities management. Built on the pre-existing layout, the client was able to use the 3D model to extract accurate material quantity, manpower budget, and restoration timelines.
Enhancing Renovation Projects with AR/VR Visualization of 3D Point Cloud to BIM Models
VR has become an invaluable addition in the field of construction. AR/VR visualization of 3D point cloud to BIM models enables contractors to understand context, emphasize collaboration, and diminish ambiguities. Contractors working on the renovation of complex monuments can validate point cloud to BIM models in an immersive 3D representation through detailed realism.
Collating data from a BIM mock-up with 3D point clouds in a virtual setup improves the renovation or restoration process. Real time visualization of the renovation site at a 1:1 scale helps stakeholders merge planned and actual workflows. VR software helps visualize the duality of data sets in a virtual environment.
Contractors can boost their business bottom lines by visualizing schedule and cost data in real-time following an immersive experience. The adoption of AR/VR drives multi-stakeholder collaboration for renovation reviews, better cost management, and faster decision-making. Democratizing data on a single platform helps architects convey what has been built as per the actual design intent.
Conclusion
The potential of point cloud modeling is immense for contractors involved in renovation and restoration projects. As more buildings require restoration or expansion, adopting point cloud to BIM technology early in the process is crucial. It allows contractors to assess the feasibility of project extensions and make informed decisions on material reuse and structural changes.
Ready to maximize the efficiency of your renovation projects? Reach out today to discover how our point cloud to BIM services can streamline your renovation and restoration efforts, saving you time and costs.
FAQs related to Point Cloud Modeling:
-
Point cloud modeling converts laser scan data into detailed 3D models, helping contractors with accurate measurements for renovation and construction, reducing errors and costs.
-
It provides a precise 3D representation of existing structures, ensuring accurate planning and reducing errors during renovation projects.
-
As-built models represent the actual, existing structure, while as-designed models show the intended design. Point cloud helps compare both for accuracy.
-
Point cloud data is converted into 3D models and imported into BIM software for detailed construction planning, design, and analysis.
-
It provides accurate measurements of complex structures, ensuring preservation of aesthetic value while enabling necessary repairs or renovations.
-
Yes, it helps contractors identify and analyze structural damage with 3D visualizations, aiding in effective repairs.
Need help on an ongoing basis?
We establish long term business relationships with clients and are committed to total customer satisfaction.
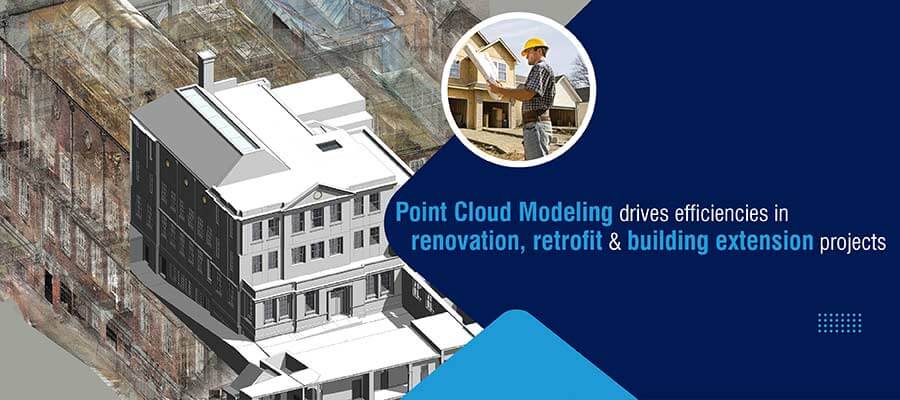
 Learn how Point cloud has transformed the AEC industry
Learn how Point cloud has transformed the AEC industry