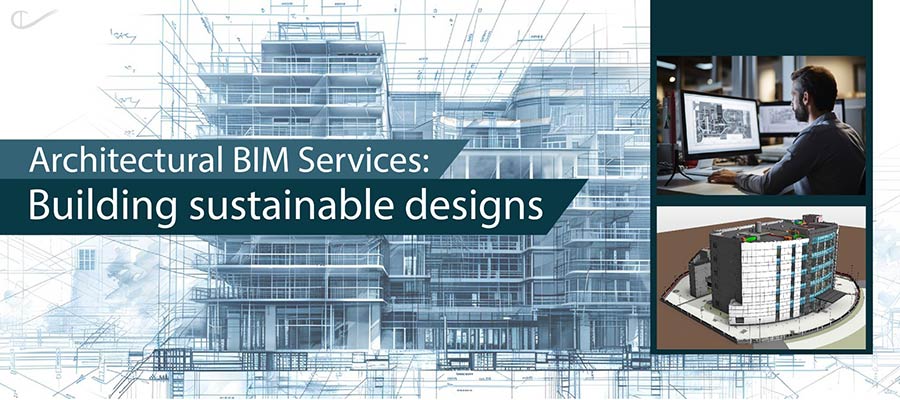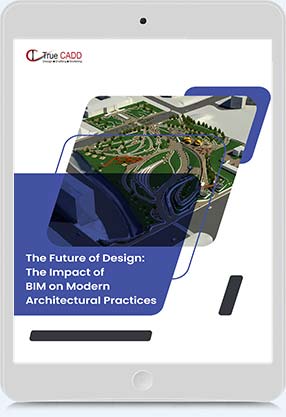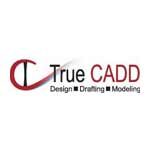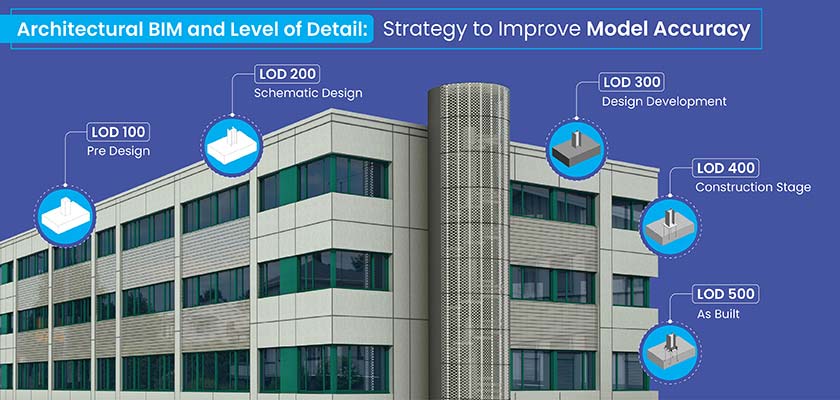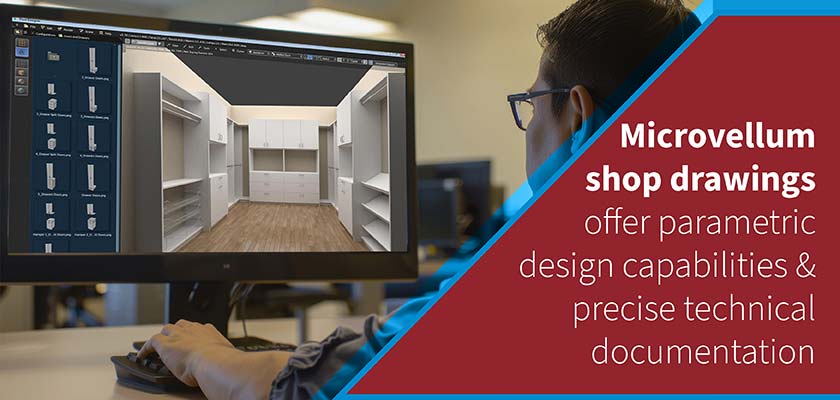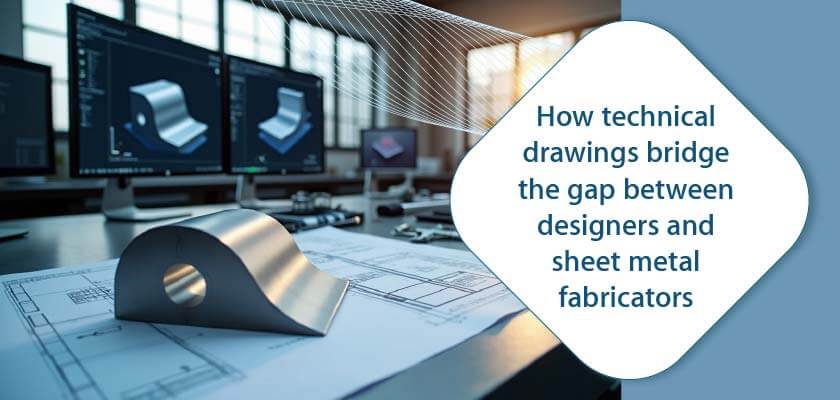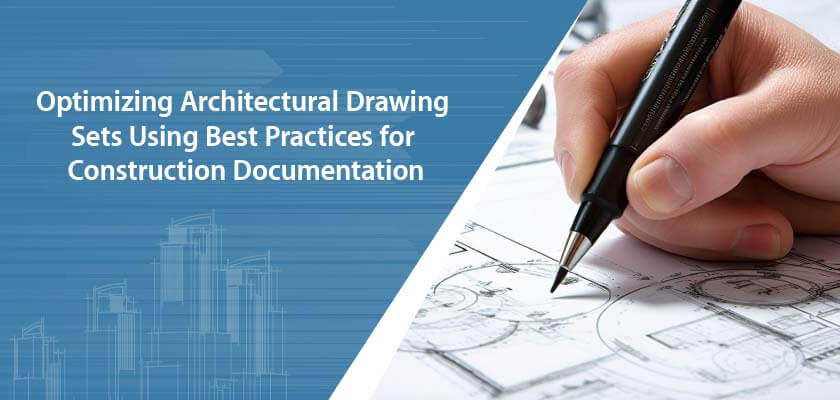BIM modernizes architecture with accurate 3D models that help connect design, construction, and operation phases. Its collaborative nature enhances coordination, reduces errors, and minimizes waste. By optimizing energy use, BIM promotes eco-conscious design.
info@truecadd.com
BIM for Architecture: Design a Better Tomorrow
Table of Contents
- BIM:Building Efficiencies in Architectural Design
- Key Benefits of BIM in Architectural Designs
- 5 Key Features of BIM in Architecture
- BIM Software for Architectural Designs
- Enhancing Architecture Design with BIM and LOD
- Impact of LOD on Architectural Design
- Best Practices for Implementing BIM in Architectural Projects
- BIM-based Architectural Projects-Success Stories
- Future of BIM in Architecture
- How Architects can Embrace BIM for Greater Value?
Today’s architectural landscape is driven by technological advancements and a strong focus on sustainability. Digital tools like 3D modeling, BIM, VR and cloud-based collaboration enhance design efficiency and reduce clashes enabling construction stakeholders to overcome challenges.
Architects are now focusing on energy-efficient designs that incorporate renewable materials to achieve zero-net energy buildings. They are prioritizing sustainable and human-centric design and addressing space limitations with new technologies and approaches.
In this article, we discuss the significance of BIM in architecture. We will explore building efficiencies in architectural design, key benefits of BIM for architecture, and emerging BIM trends.
BIM:Building Efficiencies in Architectural Design
What is BIM in Architecture?
Building Information Modeling (BIM) is a collaborative process enabling architects and construction professionals to design, plan, and construct buildings using a single 3D model. BIM integrates multidisciplinary data to create detailed digital representations, which are managed on an open cloud platform for real-time collaboration.
BIM improves building efficiency in architectural design through optimized energy usage based on analysis and simulations. It helps architects identify design errors and interferences before construction begins, mitigating expensive rework. Data-rich 3D BIM models facilitate the use of energy-efficient materials, significantly reducing operational costs and carbon emissions.
Role of BIM in Architectural Design
BIM has become a cornerstone of modern architecture, helping architects create accurate, detailed, and data-rich 3D models that encompass the entire building lifecycle. It enables the early identification and resolution of design clashes, improving overall design efficiency through generative and parametric 3D modeling capabilities.
Transform Your Architectural Projects with BIM
Discover how Building Information Modeling (BIM) is revolutionizing design, collaboration, and project delivery in architecture.
Why Download This Whitepaper?
- Stay Competitive: Learn how BIM helps secure complex, high-profile projects.
- Maximize Efficiency: Reduce errors, rework, and costs with smarter workflows and predictive insights.
- Drive Client Satisfaction: Deliver immersive 3D visualizations and ensure compliance with local and international regulations.
- Explore the Future of Architecture: Prepare for the integration of AI, IoT, and advanced analytics into your workflows.
Stay ahead in the competitive world of architecture.
Grab Your Copy Today!Key Benefits of BIM in Architectural Designs
BIM Collaboration for Architects
BIM enhances collaboration between architects and project participants through a shared 3D model and a centralized information environment. This promotes real-time access to design data for 3D model review and modifications. By eliminating information silos, BIM supports communication and coordination, reducing risks and ambiguities.
Integrating clash identification and resolution in the early design stage saves resources and time during onsite construction. Improved preconstruction collaboration enhances project delivery, controls costs, and establishes effective working synergies.
A majority of architects, as indicated by Autodesk, are incorporating BIM into a significant portion of their projects, with 60% utilizing the technology in at least half of their undertakings.
Source: AutodeskSustainable Design with BIM
Using BIM for architectural projects reduces rework and errors. A coordinated and comprehensive 3D model allows architects to detect interferences or issues between multiple trades including structure and MEPF in the early design phase. This strategy minimizes time-consuming and expensive rework during construction.
Tools like Revit enable complex simulations using BIM for building performance analysis and reducing design flaws. The capability of holistic visualization provides seamless project delivery and ensures accuracy and quality in the final deliverables.
BIM for Architectural Visualization
BIM increases the efficiency and productivity of architectural firms by improving workflows and automating repetitive tasks with tools like Dynamo, scripts, and APIs. With BIM, architects can build accurate and detailed 3D models, identify inter-disciplinary conflicts and extract accurate QTOs and cost estimates.
This reduces manual work, mitigates errors, and expedites project schedules. Moreover, BIM’s parametric capabilities help architects explore design prototypes, enhance building performance, and ensure regulatory compliance.
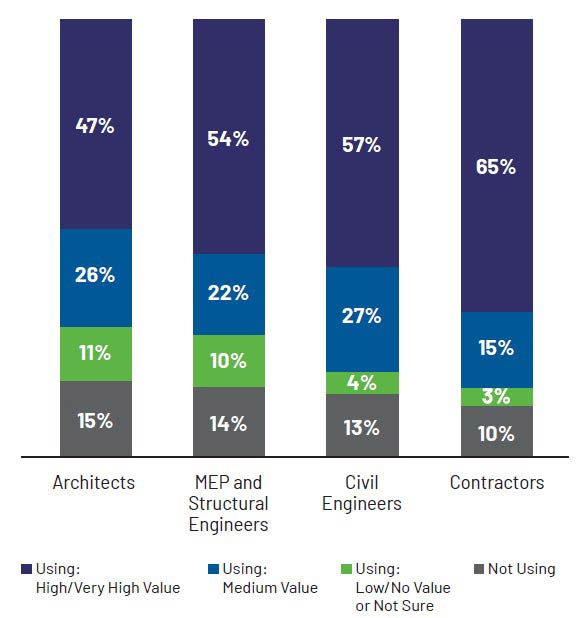 Source: Autodesk
Source: Autodesk
Cost and Time Benefits with BIM in Architecture
BIM workflows and tools enable architects to build accurate and detailed 3D models, helping calculate costs for each building member. Real-time and precise quantity takeoffs and cost estimates from coordinated and clash-free models help evaluate financial ramifications of existing designs or changes.
This helps identify and mitigate cost overruns. Exploring multiple design options optimizes material use, highlighting BIM cost benefits in architecture. Simulating construction sequences and logistics improves schedules contributing to better cost control and minimal delays.
Automated scheduling through BIM could lead to a 15% reduction in material costs and a decrease in production times.
Source: Science DirectScale your projects faster with BIM
Outsource architectural BIM needs to reduce overhead costs →BIM for Building Performance Analysis
BIM enriches architectural design by improving performance and sustainability. Energy analysis tools evaluate and simulate energy performance under various conditions. This leads to optimizing building orientation, design options, and system selection to reduce energy consumption and carbon footprint.
With Revit, architects can integrate renewable energy systems within architectural design and sustainable materials to improve environmental performance. BIM also enables analysis of thermal comfort, daylighting, and indoor air quality for a healthy built environment.
BIM for Prefabrication in Architecture
Detailed and parametric 3D models support the creation of prefabricated elements. Precision in geometric information, material specs, and assembly instructions ensures accurate fabrication and accelerated onsite installation.
Identifying and resolving clashes within prefabricated members and other building equipment and extracting accurate shop drawings from 3D models, streamline fabrication and reduce errors. Optimizing design and coordination with BIM for prefabrication leads to faster construction schedules, waste reduction, and improvements in overall efficiency.
5 Key Features of BIM in Architecture
- 3D Modeling: Uses accurate and detailed virtual building representations to improve architectural visualization, analyze designs, identify clashes, and enhance collaboration for efficient construction.
- Data Management:Centralizes project information on platforms like BIM360 for real-time collaboration, simplified workflows, reduced errors, and better decision-making.
- Clash Detection: BIM enables clash detection by identifying conflicts between building components through auto-generated reports. Tools like Navisworks help project teams visualize and resolve issues in real-time within the 3D model, saving time, cost, and resources before onsite construction begins.
- Simulation: BIM allows architectural firms to simulate multiple scenarios using tools like Revit, analyzing structural integrity, energy performance, and system optimization for maximum efficiency and quick decision-making.
- Documentation: BIM streamlines architectural documentation by auto-generating construction documents from the 3D model, ensuring precision and consistency while saving time. It also creates project schedules, optimizing planning and coordination.
BIM Software for Architectural Designs
 Robust tool for 3D modeling, analysis, and documentation.
Robust tool for 3D modeling, analysis, and documentation.
 Versatile CAD software for 3D modeling and 2D drafting.
Versatile CAD software for 3D modeling and 2D drafting.
 Cloud platform for centralized data and real-time collaboration.
Cloud platform for centralized data and real-time collaboration.
 BIM tool for project reviews, clash detection, and 3D simulations.
BIM tool for project reviews, clash detection, and 3D simulations.
Factors to Consider when Choosing BIM Software for Architectural Projects
- Function and features: Verify the BIM software aligns with the required project workflows and needs.
- Learning curve and ease of use: Consider the software interface and availability of training personnel.
- Interoperability: Check for software compatibility with other BIM tools utilized within the project.
- License and costs: Assess the pricing model and pick a software solution that works within budget.
- Vendor support: Search for technical support that is reliable and has an active user community.
Enhancing Architecture Design with BIM and LOD
LOD Specifications: Different levels of LOD (e.g., LOD 100 to LOD 500) and their applications in architectural design.
| LOD Level | AutoCAD | Applications in Architectural Design |
|---|---|---|
| LOD 100 | AutoCAD Conceptual representation of building components. | Applications in Architectural Design Preliminary cost estimates, site planning, and studies on massing. |
| LOD 200 | Description General representation of approximate shapes, locations, sizes, orientation, and quantity. | Applications in Architectural Design Basic interference detection, coordination, and schematic design. |
| LOD 300 | Description Assemblies and specific systems modeled with accurate quantities and in-depth representations. | Applications in Architectural Design Detailed clash detection, accurate QTO’s, design development, and construction documentation. |
| LOD 350 | Description Detailed information that includes interfaces within building components. | Applications in Architectural Design Construction documentation, shop drawings, fabrication, coordination of MEPF systems. |
| LOD 400 | Description Information on fabrication and assembly with accurate construction details. | Applications in Architectural Design Shop drawings, assembly instructions, and on-site construction. |
| LOD 500 | Description As-Built model that represents actual building conditions after building construction. | Applications in Architectural Design Facilities Management, renovations, operations, and other future modifications. |
Achieve precise BIM modeling for clash-free construction.
Get BIM expertise to boost your ROI →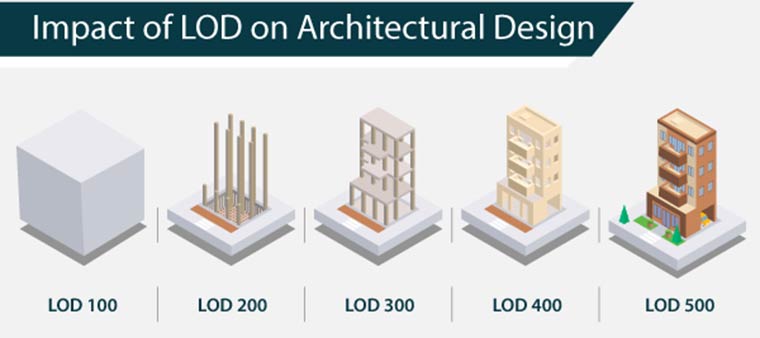
- Enhanced Visualization: Clarity in design intent for every stage.
- Greater Accuracy: Error reduction and lower rework based on accurate data.
- Effective Collaboration: Streamlined collaboration between trades and participants.
- Time and Cost Savings: Efficient project planning and clash-free construction.
- Informed decision making: Data-based insights support improved project management.
Best Practices for Implementing BIM in Architectural Projects
- Begin with a pilot project: Start with small test projects and improve BIM workflows before scaling to complex and larger architectural projects.
- Invest in education and training: Facilitate detailed training for your team on BIM processes and software to enhance its potential.
- Begin early collaboration: Create an open communication and collaboration channel between participants from the start.
- Set BIM protocols and standards: Deploy clear standards and guidelines to implement BIM and ensure quality and consistency within architectural projects.
- Outsource BIM projects: Explore BIM outsourcing channels with specialized BIM service provider firms for effective and efficient BIM implementation.
BIM-based Architectural Projects-Success Stories
Residential Projects of an Architectural & Engineering Consultant, UAE
An architectural and engineering consultant from the UAE contacted TrueCADD for a 4-storey residential project. PDF files, CAD drawings, and reference sketches were provided by the client to commence 3D BIM architectural modeling. Using Revit, a coordinated and clash-free 3D architectural model at LOD 300 was created with component linking. BOQ’s were extracted for accurate quantities. AIA standards were used for annotations and symbols. The files were saved and accessed on BIM 360 for the client which led to:
- Time and cost savings
- Reduction in material waste
- Resolution of ambiguities
- Quick TAT of 4 weeks
- 98.5% error-free deliverables
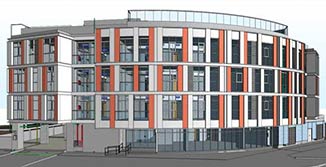 LOD 300 Architecture Model
LOD 300 Architecture Model
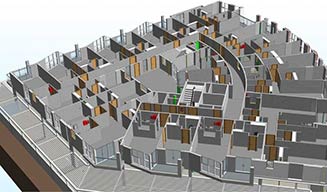 Building Internal Image
Building Internal Image
Rail-yard and Mixed-use Building Project of an Architectural Firm, Australia
TrueCADD were approached by an Architectural firm from Australia for a rail-yard and mixed-use building. Building construction plans were shared by the firm to create architectural visualization and 3D rendering. Upon input analysis, the team were able to create 3D models with the required details in Revit and were rendered in 3Ds Max.
Upon handover, the client could achieve
- Quick client approvals with high-quality presentations
- On-time project completion
- High-quality deliverables and expedited project progression
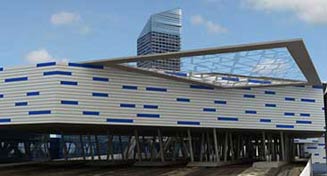 3D Modeling of Rail Yard
3D Modeling of Rail Yard
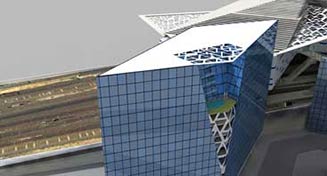 3D Rendering of Mixed use Building
3D Rendering of Mixed use Building
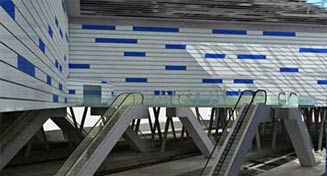 3D Rendering Services
3D Rendering Services
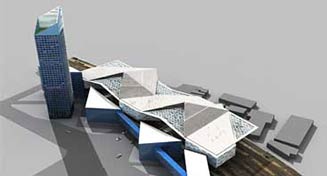 3D Visualization Model mixed use Building
3D Visualization Model mixed use Building
Future of BIM in Architecture
Generative Design
Integrating Artificial Intelligence (AI) and Machine Learning (ML) with BIM enables generative design to explore various design prototypes driven by predefined constraints and parameters. This optimizes design solutions for factors like energy efficiency and cost-effectiveness, helping architects push creative boundaries with novel architectural forms.
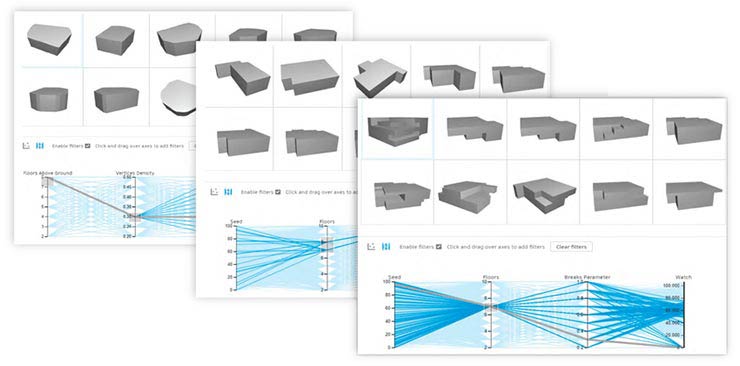 Source: ResearchGate
Source: ResearchGate
Digital Twins
Generating a virtual replica of the physical building with digital twins provides real-time tracking and analysis of building performance throughout the lifecycle. A data-driven approach supports architects in optimizing design, improving maintenance, and predicting issues, leading to sustainable and efficient buildings.
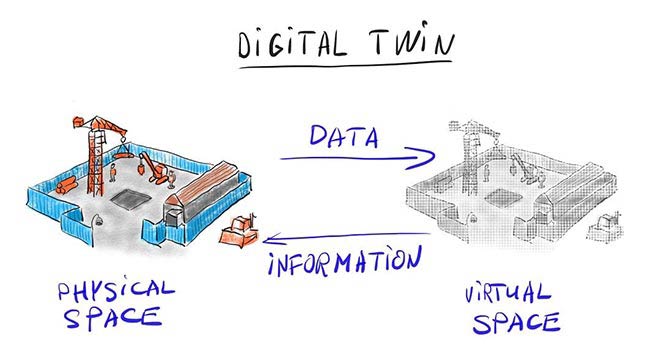 Source: Intellect Soft
Source: Intellect Soft
How Architects can Embrace BIM for Greater Value?
Embracing BIM offers architects significant value beyond design. BIM allows architects to make informed decisions based on precise data, leading to enhanced designs that meet budget constraints and client needs. Identifying and resolving conflicts in the preconstruction phase reduce project risks and realize cost savings.
Moreover, the collaborative nature of BIM fosters stronger relationships with stakeholders and clients, enhancing communication. An information-rich 3D model will continue to provide value for maintenance, renovations, and decommissioning, ensuring efficient and sustainable asset management.
Need help on an ongoing basis?
We establish long term business relationships with clients and are committed to total customer satisfaction.
