Navisworks, a powerful Autodesk software, enables stakeholders to visualize detailed project data within 3D coordinated BIM models. By detecting and resolving spatial, sequential, and functional clashes during the pre-construction phase, Navisworks ensures seamless project control, reducing errors, rework, and costly delays during construction.
info@truecadd.com
Top 5 Benefits of Navisworks for Clash Detection
The most difficult part of project designing lies in the proper positioning of elements and entities. Clashes emerge when designs of two or more entities show elements colliding in space or time sequence. If the clashes are not resolved at the design phase, they lead to rework, wastage, inevitable delays and budget overruns during the construction stage.
Navisworks®, an Autodesk® software, offers a solution by accurately spotting clashes between models at the project design stage. It generates clash detection reports for contractors and architects by reading the geometric and time data of the models submitted by separate stakeholders.
With 3D clash free BIM models, Navisworks helps contractors and architects reduce possibilities of multi-level design changes, thereby avoiding budget overshoots and construction delays. It works seamlessly with other BIM software like Revit and is fully compatible with IFC models.
What is Clash Detection in BIM?
Clash detection in BIM (Building Information Modeling) is the process of identifying and resolving collisions between various elements or models in preconstruction stage. Common clashes include spatial overlaps, incompatible model parameters, and time sequence issues in 4D BIM modeling. Detecting clashes early can significantly reduce rework and avoid costly project delays.
Types of Clashes in BIM
For instance, two objects occupying the same space such as a pipe passing through a structural beam or through a structural column.
For instance, lack of adequate buffer space between HVAC ducts and ceiling or headspace for fire safety line.
For instance, improper sequence of activities such as concealing pipework in the flooring after the cement concrete is poured.
Navisworks clash detection and clash resolution ensures maximum compatibility between various architectural, structural, MEP models in a project.
Top 5 Benefits of Using Navisworks for BIM Clash Detection
Navisworks is focused on review of designs, clash detection of models and elements, sharing and coordination, advanced simulation and validation, and realistic visualization and animations. It makes the designing phase of a project faster, when multiple stakeholders are using disparate designing software for their individual works.
1. Enhanced Coordination to Easily Identify Clashes
- Navisworks facilitates the creation of ‘federated models,’ where individual models are placed in their specific locations within a common environment. This coordination allows for easy identification of clashes in 3D, even when stakeholders are using different software tools. Navisworks supports over 60 file formats, making it compatible with software like Revit®, AutoCAD® and ReCap®. This integration helps teams catch clashes early, reducing costly delays and rework.
- Allows ease of sharing files and data that include clash reports by breaking down bigger files into smaller and simplified versions without losing fidelity.
A clash free federated BIM model developed by TrueCADD for a mix-use building in Manchester, UK, improved design intent communication across stakeholders, significantly reducing costs and potential reworks.
The model used for construction sequencing seamlessly built on Revit and Navisworks capabilities.
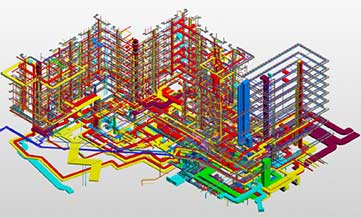
2. 3D Visualization for Real-Time Clash Resolution
- Navisworks offers 3D visualization that allows stakeholders to interact with models, make real-time material adjustments, and prevent interdisciplinary clashes. This feature helps reduce design errors and rework, ultimately saving time and cost during construction.
- Clashes can be easily detected by viewing project sections during visualization and analyzed at higher speeds as compared to other heavier design software.
- Navisworks provides improved rendering feature for photorealistic visualization for 3D project walkthroughs to easily identify clashes.
- Navisworks Freedom allows walkthroughs with spin, flip and rotation of models while interacting with members of design team inside the 3D environment.
A clash free Revit model with 4D simulation using Navisworks Manage, was developed by TrueCADD for a student dorm room in the Middle East.
The 3D visualization offered by the BIM model provided greater project clarity at the initial stages of design. This lead to reduced reworks due to minimal clashes and the client was able to save on construction cost and time.
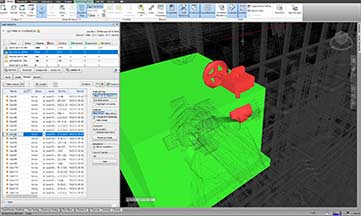
3. Accurate Collision Detection
- With Navisworks’ collision detection, users can efficiently filter and test design elements for clashes, ensuring that issues are identified early. This fast and accurate process reduces the need for costly rework during construction.
- Filters and searches are saved and can be used throughout a project thus saving time and increasing uniformity in inspection and review of clashes.
4. Reduced Errors using Clash-detective Tool
- Navisworks’ Clash Detective tool detects errors by running clash tests between 3D geometry and laser-scanned point clouds, ensuring precise tolerance levels. This tool enhances the quality and accuracy of the design, reducing the risk of costly rework and construction delays
- Once clashes are detected, each team can resolve clashes in their base software such as Tekla Structures or Revit.
- Clash Detective functionality can also be combined with other Navisworks tools like Navisworks Manage, Navisworks Simulate etc.
A clash free 3D Revit model was developed by TrueCADD for a university building in the US.
The 3D BIM model improved design quality and saved construction time by 20% with simulated construction schedules using Navisworks.
The client completed the project within scheduled time and also saved on cost.
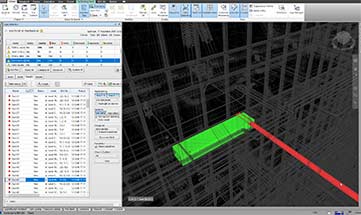
5. Time-Based Clash Detection in 4D BIM Projects
- In Navisworks, the Clash Detective tool can be seamlessly linked with the TimeLiner for clash testing of moving objects.
- Navisworks can identify the point of time when two elements or models will come to occupy the same space during work and spot clashes in time sequence.
- Time-based clash detection in Navisworks can be set up for automated checking throughout a project’s lifetime – allowing review, rescheduling and resolution of time-based clashes in the project files.
A clash free 3D MEP Revit model with LOD 400 along with clash detection reports in Navisworks for an International Airport in the Middle East, helped the client save $7 million in 6 months.
The team of experts at TrueCADD assessed the IFC drawings at DD level to identify and resolve clashes with accurate material and resource planning.
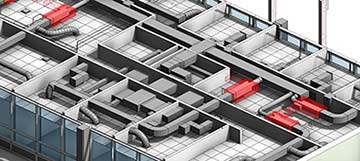
The BIM/VDC tools as well as the collaborative project delivery approach led to early project completion and 100% of MEP system installation with zero change orders with minimal conflicts.
4 Features of Navisworks for Clash Detection
The principal features of Autodesk’s Navisworks that helps it to control projects include:
1. Data Aggregation and Model File Integration
This feature of Navisworks allows users to combine data of design, construction, and other project data into a unified project model.
Navisworks scans and intelligently extracts relevant data from separate and original design files imported from various design software. It displays the data coherently as also visually, within a unified model.
2. NWD and 3D DWF Publishing
An NWD file can include all loaded models, markups and comments, viewpoints, scene environment and everything required to provide a project ‘snapshot’ within a single file.
NWD files can be opened in any Navisworks edition. NWD files are much smaller than the original CAD files and can be opened with greater ease to have a bird’s eye view of an entire project.
Read here: How BIM Detects & Resolves Clashes in Construction Projects
3. Automated Caching for Faster Load Times
One of the best features of Navisworks is that it creates a corresponding Navisworks cache file as soon as a CAD file is opened in it. When the same CAD file is opened again in Navisworks, the software first checks for modification in the file if any, and updates the cache.
If there is no modification, it loads the cache file making visualization faster. Navisworks uses NWF files when simultaneously referencing multiple CAD files, and the Navisworks cache helps to cut down on the load times of these CAD files.
4. Photorealistic Visualization for Detailed 3D Walkthroughs
Advanced simulation and rendering tools in Autodesk Navisworks allows extremely photorealistic visualization that virtually creates accurate representations of the design in 3D space.
With smaller files and better rendering features, Navisworks allows easy creation of virtual walkthroughs of a project. It includes each part of the representation being tied with data that can be retrieved and inspected instantly.
Clash detection process using Navisworks [Infographic] Download Now →
Conclusion
By enabling all stakeholders to visualize, understand, and remove clashes at pre-construction stage, BIM clash detection has changed the world of construction designing. Navisworks has come to dominate the market as the tool of choice to reveal clashes.
With its outstanding features like detection of time-based clashes, photorealistic visualization, easy file sharing, automated referencing of multiple CAD files, Navisworks has become indispensable in BIM design workflows.
Navisworks is increasingly being used by all stakeholders in construction projects including civil engineers, architects, and structural engineers, mechanical, electrical and plumbing engineers. Even non-engineers who need to visualize the project, are adopting Navisworks.
FAQs
-
Navisworks is used to visualize and coordinate 3D BIM models, detect clashes, and improve project planning during pre-construction. It ensures better design accuracy and reduces on-site errors.
-
Clash detection resolves design conflicts early, reducing rework, delays, and cost overruns, ensuring smoother construction workflows and better project efficiency.
-
Yes, Navisworks integrates seamlessly with tools like Revit, AutoCAD, and IFC models, enabling efficient coordination across multiple platforms.
-
Navisworks detects hard clashes (physical overlaps), soft clashes (insufficient clearances), and workflow clashes (sequence conflicts).
-
By detecting clashes early, Navisworks prevents costly rework, controls rising budgets, and avoids delays, saving significant time and resources.
Leave a Reply
Need help on an ongoing basis?
We establish long term business relationships with clients and are committed to total customer satisfaction.
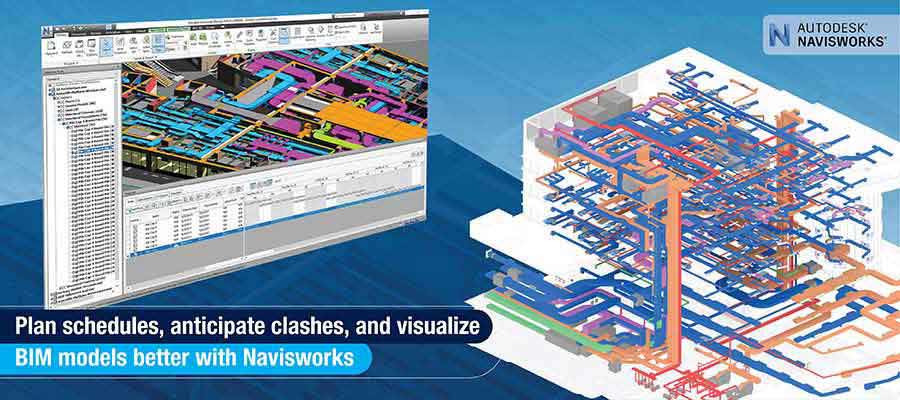
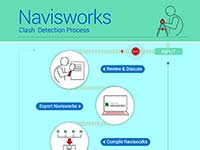
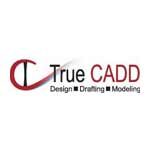
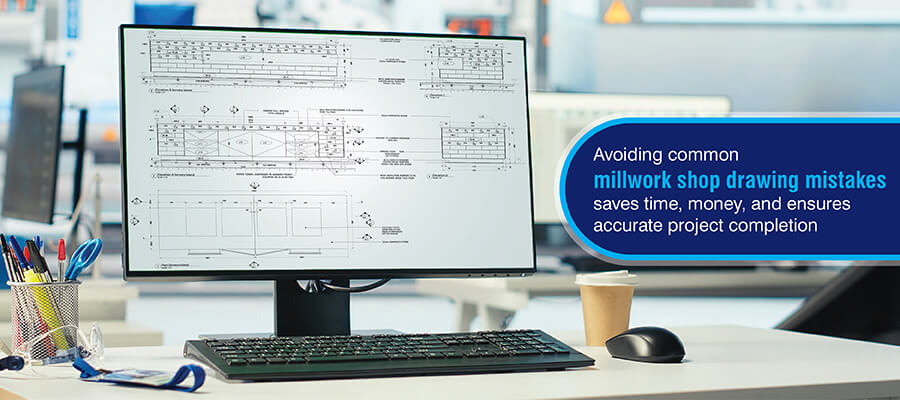
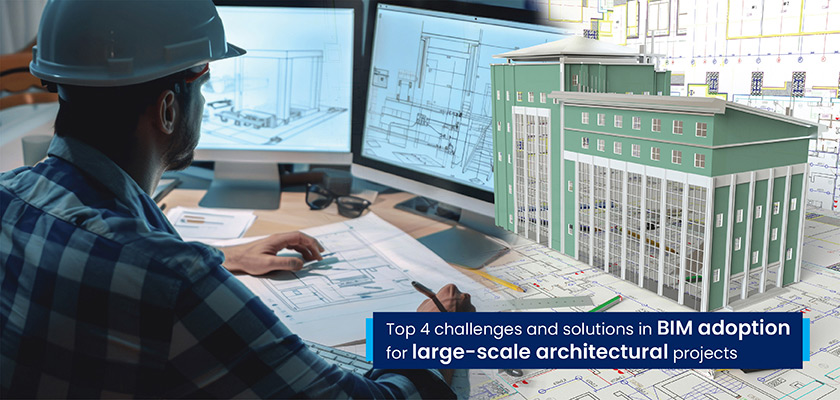
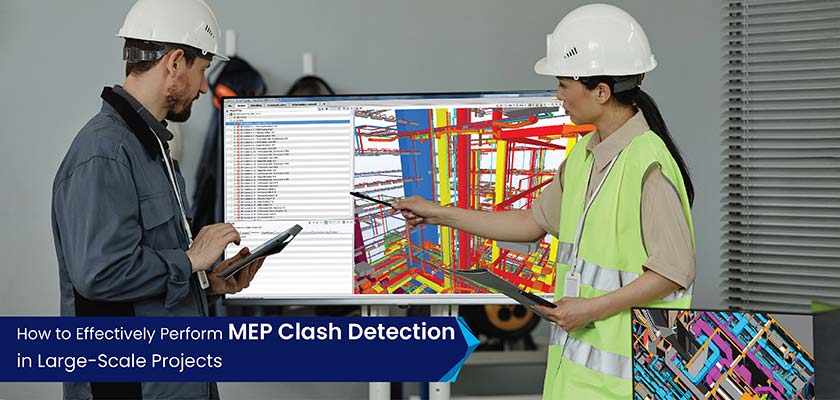
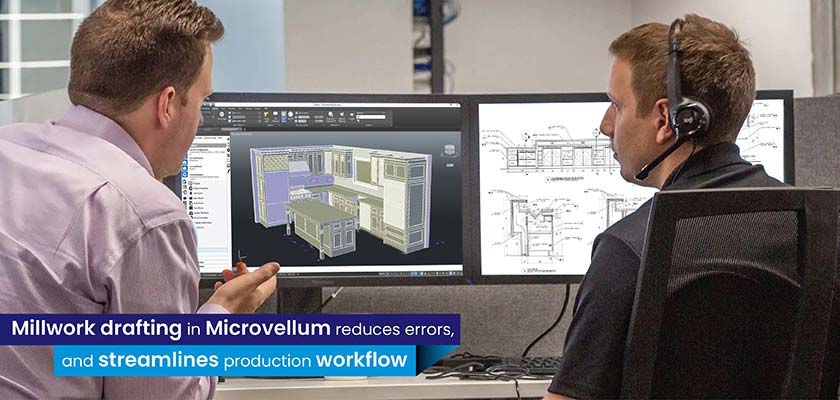

According to a McKinsey report, rework in construction accounts for almost 30% of overall construction cost in a typical project, and 98% of megaprojects overshoot their budgets by at least 30%, while 77% projects are 40% late in construction schedule.