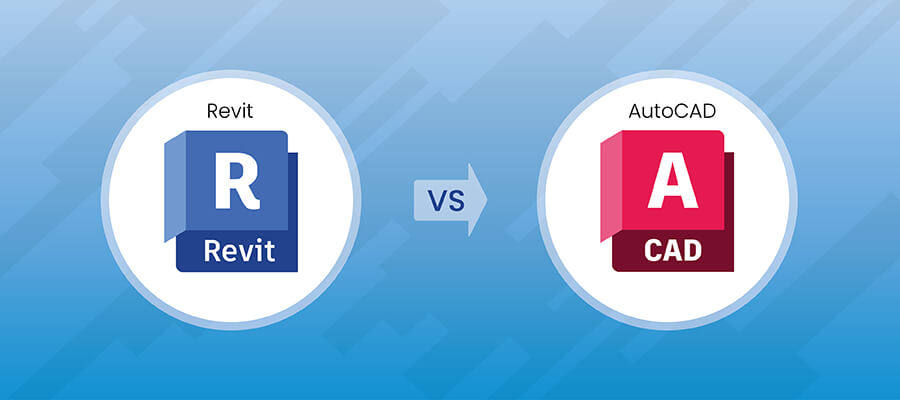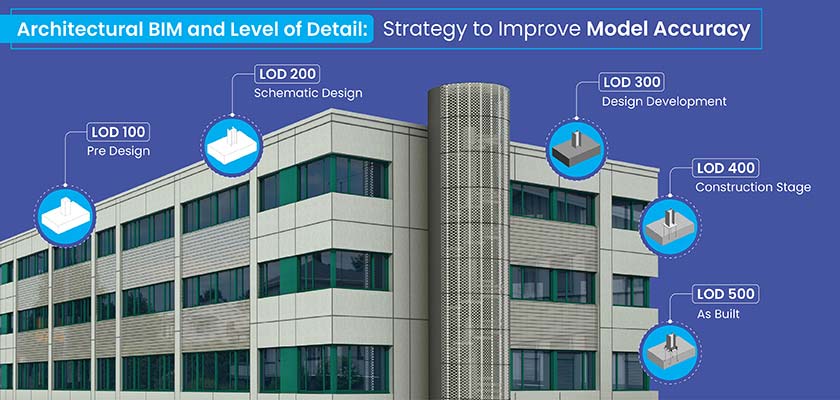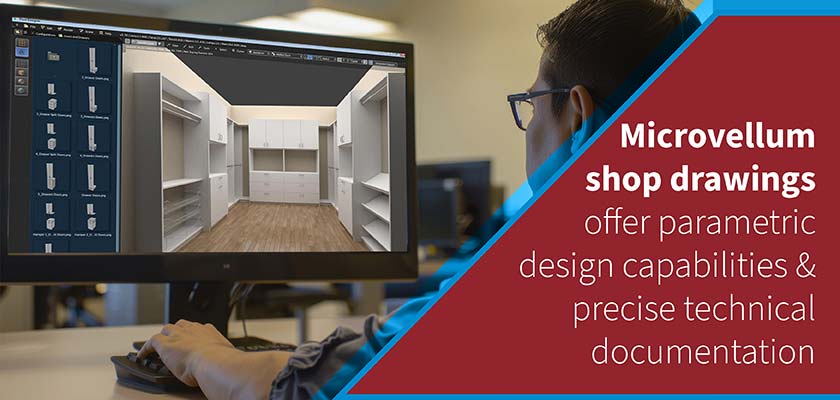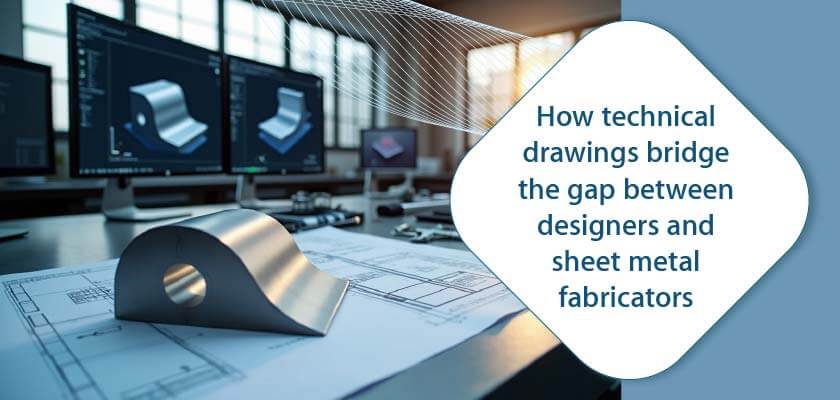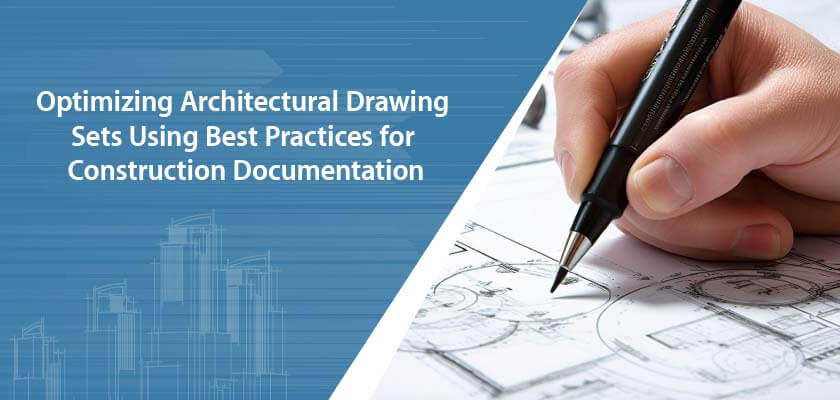Revit’s BIM integration, real-time collaboration, parametric design capabilities, visualization tools, and automated documentation fully justify the transition from AutoCAD® to Revit® as a strategic decision for the AEC industry to gain a distinct competitive advantage.
info@truecadd.com
From AutoCAD to Revit: 5 reasons why AEC firms should make the switch
Table of Contents
The architectural, engineering, and construction (AEC) industry has witnessed a significant transformation in recent years, largely driven by technological advancements.
Among the most notable changes has been the transition from AutoCAD to Revit, two widely used software applications for design and drafting. While AutoCAD® has been a staple in the industry for decades, Revit® offers a more integrated and comprehensive approach to AEC projects.
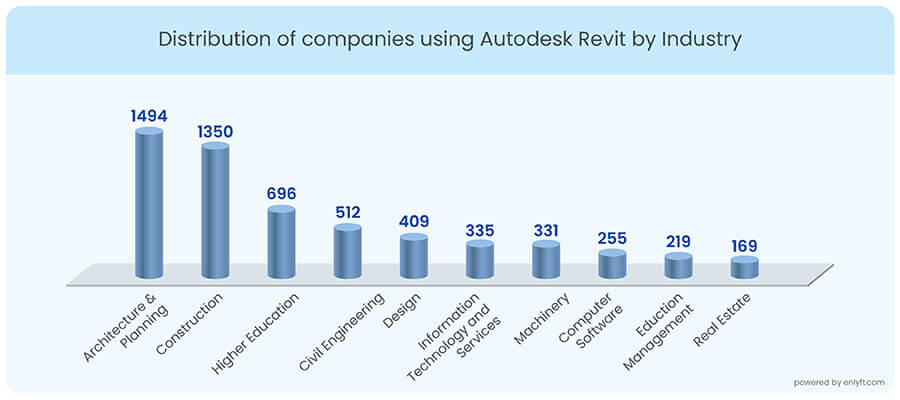
This article provides a technical comparison of Revit vs AutoCAD and detailed exploration of the reasons AEC firms consider switching from AutoCAD to Revit, along with a clear comparison of the two software platforms and their respective pros and cons.
Evolution of AEC Software
There has been a drastic shift in the way we visualize and execute projects in the AEC industry. This transformation can be attributed to the emergence of various AEC software. But what exactly spurred this change, and why is it so significant to the industry?
Traditional use of AutoCAD in AEC
Gone are the days when architects and engineers relied solely on traditional Computer-Aided Design (CAD) systems. These static, two-dimensional blueprints, while groundbreaking in their time, have given way to the dynamic and interactive world of Building Information Modeling (BIM) based software like Revit.
Introduction to Building Information Modeling (BIM) and Revit
As we transitioned from CAD to BIM-based Revit software, the evolution of 3D modeling accelerated and opened new possibilities. No longer were professionals limited to flat designs; they could now immerse themselves in lifelike 3D models that offered a holistic view of a project, from its foundation to its rooftop. This shift not only enhanced project visualization, but also breathed life into structures even before the first brick was laid.
Revit serves as the cornerstone for global infrastructure projects, from skyscrapers to bridges. BIM services leveraging Revit enable seamless collaboration among architects, engineers, and contractors, reducing errors and ensuring on-time, on-budget project delivery.
The paradigm shift from 2D drafting to 3D modeling
The integration of cutting-edge technologies like Artificial Intelligence (AI) and machine learning has further elevated BIM’s capabilities. These advancements allow for predictive analysis, automated design adjustments, and a multitude of other features that were once considered futuristic.
Central to BIM’s success is its emphasis on real-time collaboration. With the advent of cloud-based platforms, teams scattered across different continents can now work together as if they were in the same room. A prime example of this is BIM 360, a trailblazing cloud-based tool that empowers teams to collaborate in real time, ensuring that everyone is on the same page, quite literally.
In essence, Revit is not just a tool or a software; it is a paradigm shift from 2D drawing to 3D modelling in the world of design and construction. The new era of BIM 2023 will influence growth, shaping the future of infrastructure for generations to come.
Understanding AutoCAD
AutoCAD, developed by Autodesk, has been the industry standard for 2D drafting and 3D modeling for over three decades. However, as projects have become increasingly complex and integrated, there has been a growing demand for software that can provide a more holistic approach to building design and construction.
Understanding Revit
Revit, also developed by Autodesk, is a Building Information Modeling (BIM) platform that offers a range of tools for creating intelligent 3D building models with data-rich components. It has gained popularity for its ability to enhance collaboration, streamline workflows, and improve project efficiency. The host of benefits offered by Revit makes it a popular choice for architects, engineers, contractors, and consultants.
Learn how a leading architectural firm completed their project within time and budget by using Revit to create models for architecture, structural and MEP disciplines for a data-centre building in India.
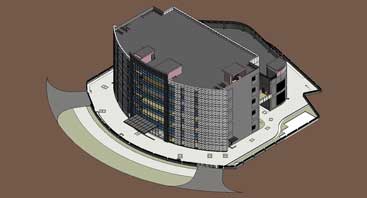
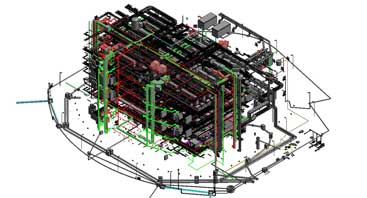
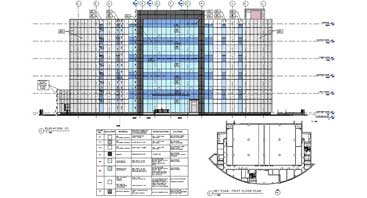
AutoCAD vs. Revit: A Comparison of Key Features & Functionalities
Before we discuss the reasons for switching from AutoCAD to Revit, let us first establish a clear understanding of the technical differences between AutoCAD and Revit.
| Feature | AutoCAD | Revit |
|---|---|---|
| Modeling Approach | AutoCAD Primarily 2D drafting with 3D modeling capabilities | Revit Native 3D modeling with parametric BIM components |
| Intelligence | AutoCAD Limited intelligence in 3D objects | Revit Rich data and parametric intelligence in objects |
| Collaboration | AutoCAD Less integrated collaboration tools | Revit Integrated collaboration, multi-user environment |
| Change Management | AutoCAD Manual updates for design changes | Revit Automatic updates through parametric relationships |
| Visualization | AutoCAD Requires external rendering software | Revit Built-in rendering and visualization capabilities |
| Documentation | AutoCAD Manual creation of construction documents | Revit Automated generation of construction documents |
| Analysis Tools | AutoCAD Limited built-in analysis tools | Revit Extensive built-in analysis for various disciplines |
| Cloud Collaboration | AutoCAD No cloud collaboration feature | Revit Fully supports cloud collaboration |
| Customization | AutoCAD Highly customizable with AutoLISP, scripts, etc. | Revit Limited customization but extensible through APIs |
Now that we have a clear overview of the technical differences, let us look at the five key reasons for AEC firms to consider switching from AutoCAD to Revit.
BIM Integration
AutoCAD: While AutoCAD offers 3D modeling capabilities, it is primarily a 2D drafting tool. Objects in AutoCAD lack the inherent intelligence found in Revit’s BIM components. This limits its ability to fully embrace the principles of Building Information Modeling (BIM).
Revit: Revit is designed as a BIM platform from the ground up. It offers native 3D modeling capabilities with parametric BIM components. Each element in a Revit model contains rich data attributes, making it a powerful tool for creating intelligent building models. This data-driven approach of Revit BIM benefits AEC firms and professionals to extract information for analysis, scheduling, and documentation.
- Comprehensive BIM integration.
- Data-rich models for analysis and documentation.
- Parametric design allows for rapid iterations.
- Automatic updating of changes across the model.
- Limited BIM capabilities.
- Manual data entry and updates.
- Prone to data inconsistencies.
- Less suited for complex, data-driven projects.
Streamlined Collaboration
AutoCAD: Collaboration in AutoCAD often involves sharing DWG files among team members. This can lead to version control issues, data loss, and a lack of real-time collaboration capabilities.
Revit: Revit’s collaborative features are among its strengths. Multiple team members can work on the same model simultaneously, and changes are synchronized in real time. This minimizes errors and accelerates the design process. Additionally, Revit’s central model ensures that everyone is working on the latest version, enhancing coordination among architects, engineers, and contractors.
- Real-time collaboration.
- Reduced errors and version control issues.
- Integrated multi-user environment.
- Enhanced coordination among team members.
- Limited real-time collaboration capabilities.
- Risk of data loss and version conflicts.
- Time-consuming manual coordination.
Parametric Design and Change Management
AutoCAD: AutoCAD lacks parametric design capabilities, meaning that changes made to one part of a drawing do not automatically propagate throughout the project. This can lead to time-consuming manual updates and a higher risk of errors.
Revit: Revit’s parametric design approach allows changes to be automatically reflected throughout the entire project. When a parameter is modified, all dependent elements are updated accordingly. This not only saves time, but also reduces the risk of inconsistencies in the design.
- Parametric design for automated updates.
- Reduction in manual update errors.
- Greater design flexibility and exploration.
- Rapid response to design changes.
- Lack of parametric design capabilities.
- Manual updates for design changes.
- Higher potential for design inconsistencies.
- Slower response to design changes.
Enhanced Visualization and Analysis
AutoCAD: AutoCAD provides basic 3D modeling and visualization capabilities, but relies on external rendering software for creating realistic renderings and walkthroughs. Additionally, it lacks built-in analysis tools for tasks such as energy efficiency assessment.
Revit: Revit offers built-in rendering and visualization tools that enable AEC professionals to create realistic 3D renderings and walkthroughs directly within the software. It also provides extensive analytical tools for various disciplines, including structural, mechanical, electrical, and plumbing engineering.
- Built-in rendering and visualization capabilities.
- Streamlined visualization workflow.
- Extensive analysis tools for multiple disciplines.
- Enhanced design communication.
- Reliance on external software for rendering.
- Limited built-in analysis capabilities.
- Additional cost and complexity for analysis.
Efficient Documentation and Reporting
AutoCAD: While AutoCAD is capable of creating 2D construction documents, the process is largely manual. Drafters must create each drawing and annotation individually, which can be time consuming and prone to errors.
Revit: Revit automates the generation of construction documents. Changes made to the model are instantly reflected in all associated drawings, schedules, and annotations. This not only accelerates the documentation process but also reduces the risk of errors and inconsistencies.
- Automated generation of construction documents.
- Consistency across drawings and schedules.
- Time savings in documentation.
- Reduced risk of errors in documents.
- Manual creation of construction documents.
- Time-consuming drafting and annotation.
- Potential for errors and inconsistencies.
- Slower response to design changes in documentation.
Future-Proofing Your Firm and Getting the Competitive Edge
The AEC industry is evolving rapidly, and staying competitive requires adapting to new technologies and industry standards. Revit is at the forefront of these advancements, aligning with the direction in which the industry is moving. Many clients and project owners now prefer or require BIM deliverables, and Revit positions AEC firms to meet these demands seamlessly. AutoCAD limitations and Revit benefits are becoming more apparent to AEC stakeholders. Choosing Revit over AutoCAD is a strategic decision to future-proof a firm and ensure its relevance in an increasingly BIM-centric environment.
Cost implications for AEC firms switching to Revit
Switching from AutoCAD to Revit may require an initial investment in software, training, and workflow adjustments. However, the long-term benefits far outweigh the costs. AEC firms that make the transition can expect to stay competitive in a rapidly changing industry, reduce errors, streamline collaboration among team members and deliver better projects. As technology continues to shape the future of the AEC industry, embracing Revit is a strategic move that positions firms for success and innovation.
Conclusion
The architectural, engineering, and construction industries are evolving rapidly, and technology plays a pivotal role in this transformation. While AutoCAD remains a powerful tool for 2D drafting and 3D modeling, Revit architectural modeling offers a more integrated and comprehensive approach to AEC projects. Its native BIM capabilities, real-time collaboration features, parametric design capabilities, built-in visualization and analysis tools, and automated documentation generation make it a compelling choice for AEC firms seeking to enhance efficiency and deliver higher-quality projects.
In conclusion, the decision to switch from AutoCAD to Revit is not merely a software choice but a strategic move toward embracing the future of AEC and meeting the industry’s evolving demands. Revit’s BIM-centric approach and integrated features offer a pathway to more efficient, collaborative, and data-driven design and construction processes.
Need help on an ongoing basis?
We establish long term business relationships with clients and are committed to total customer satisfaction.
