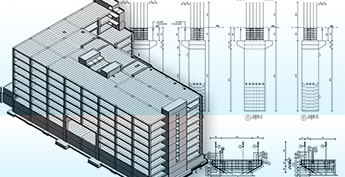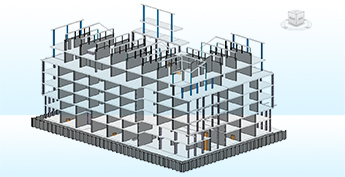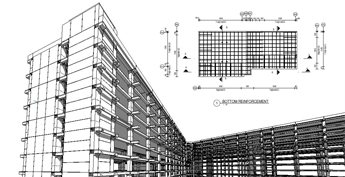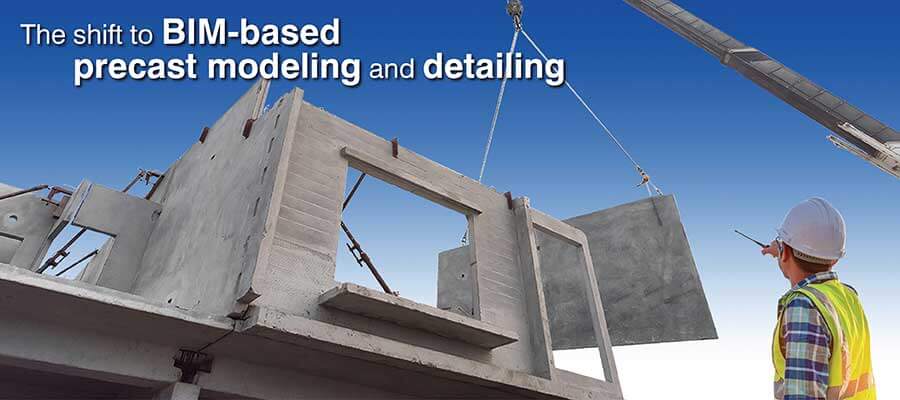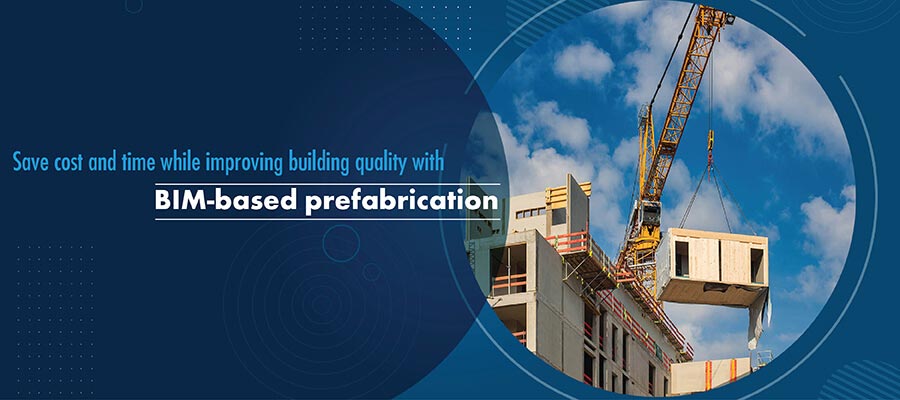info@truecadd.com
Customized Revit Modeling for Enhanced Efficiency in Structural BIM Services
TrueCADD’s structural BIM services optimize your building construction projects. Our expert team seamlessly integrates Revit structural modeling into your workflow, for precise, data-rich BIM structural models that ensure seamless coordination between precast concrete and other structural elements. From analyzing continuous beams under rolling loads to detailing precast concrete elements such as panel tie-backs and base plates, we leave no room for error.
With 25+ years of experience, 1000+ global clients, and 200+ structural BIM experts and engineers, we deliver detailed structural shop drawings for accurate fabrication and construction. Whether you need assistance with structural drafting and drawings, rebar detailing, or precast modeling/detailing, you can trust our experienced team. We provide detailed structural shop drawings for concrete columns, beams, and reinforcement details in reinforced concrete members for project teams. Our BIM services help clients clearly visualize project structures, seamlessly integrate design changes, and develop well-coordinated, detailed models for efficient project execution.
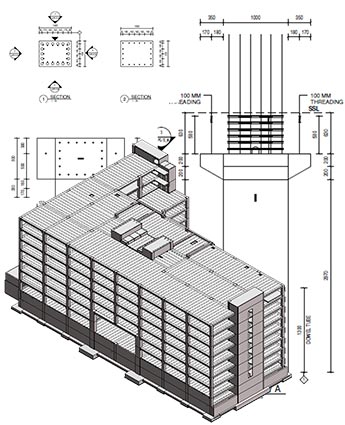
Our Structural BIM Services offerings include:
- Structural 3D Modeling Services
- Structural Drafting Services
- Rebar Detailing Services
- Precast Concrete Modeling Services
- Creation of Parametric Libraries
- 4D – Planning & Scheduling
- 5D – Quantity Take-Offs & Cost Estimation
- Coordinated BIM Modeling
- As-Built Modeling
- Point Cloud to BIM Modeling
- Revit Family Creation
- Construction Documentation
Our BIM Structural Services Deliverables for Precast, Joists, Concrete, Fabrication, etc.
We provide BIM structural services for various types of structures, including composite, reinforced concrete, pre-stressed, post-tensioned, and masonry/block. Our BIM services cover loading analysis (seismic, wind), structural analysis (continuous beams, rolling load), and connections (angles, panel tie-backs, base plates, and bolts).
Structural 3D Modeling
Accurate and detailed 3D representation of a structural framework that includes beams, columns, slabs, connections, and foundations.
Clash Detection & Resolution
Identify potential interferences between structural members and other trades including architecture and MEP. Preemptive resolution of clashes saves money and time during construction.
Structural Analysis & Calculations
3D BIM models are used to perform structural analysis, calculate load capacities, deflection behavior, and stress points.
Structural Shop Drawings
Precise, detailed, and data-rich structural shop drawings for the fabrication of structural elements extracted from the BIM model ensure accuracy and accelerated production.
Construction Sequencing (4D)
Visualize the construction process over time by linking the 3D model to project timelines. It improves the understanding of construction schedules and potential chokepoints.
Accurate BOQ & BOM Preparation
Automated generation of precise lists of structural members and their BOQ (Bill of Quantities), and BOM (Bill of Materials), to facilitate required material use and cost estimates.
Benefits of Outsourcing your Structural BIM Service to us
- Cost savings: Reduce overhead costs and gain greater competitive pricing.
- Expertise: Get access to specialized professionals with experience in Structural BIM solutions.
- Efficiency: Streamline processes and accelerate project turnaround.
- Scalability: Ramp up or ramp down resources without escalating in-house resources.
- Technology: Use the latest set of BIM tools and progressive workflows.
- Performance: Improvements in performance analysis and evaluation enhances efficiency and safety.
Our Customers








We cater to various BIM sectors
Residential building
Commercial & office buildings
Healthcare
Airports
Schools & Universities
Frequently Asked Questions (FAQ’s) related to Structural BIM Services
Structural BIM involves creating detailed, data-rich 3D models of a building’s structural framework for enhanced design, analysis, and construction.
BIM focuses on intelligent, interconnected models with embedded data, unlike CAD’s focus on lines and shapes. This allows for better coordination and error reduction.
We typically use Revit- one of the industry-leading software for structural BIM construction projects.
Using structural BIM for construction projects increases accuracy, improves collaboration between disciplines, ensures clash detection, streamlines fabrication, and results in potential cost savings.
Yes! Structural BIM is applicable to projects of all sizes and complexities, from residential to large-scale commercial and industrial structures.
Structural BIM is useful from early design all the way through to construction. Early involvement maximizes benefits. We offer customized structural BIM services for all stages as per project needs.
Our team of experienced structural engineers and architects leverage BIM models to facilitate seamless information exchange, early visualization, and collaborative problem-solving between the architectural and structural disciplines.
While BIM drastically reduces errors and potential re-work, open communication and careful project management are still essential for any construction project’s success.
Standards are evolving. Our team of certified BIM experts is well versed with industry standards and resources like the National BIM Standard-United States (NBIMS-US) and offer customized solutions for projects as per the individual company/project guidelines.
You can either invest in in-house training and software or consider partnering with an experienced Structural BIM services provider.
Need help on an ongoing basis?
We establish long term business relationships with clients and are committed to total customer satisfaction.




