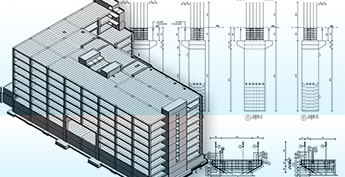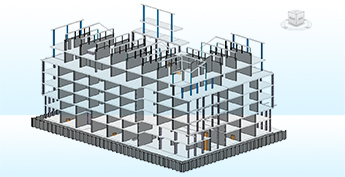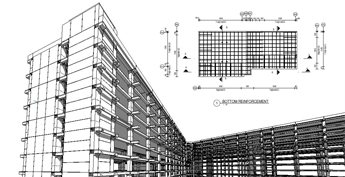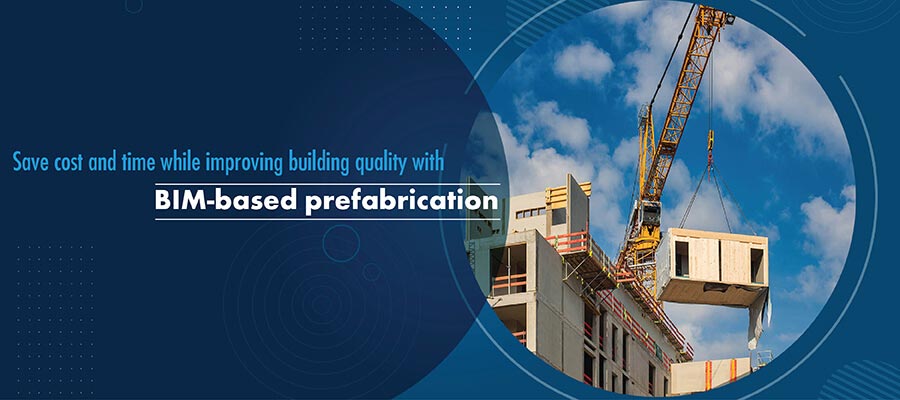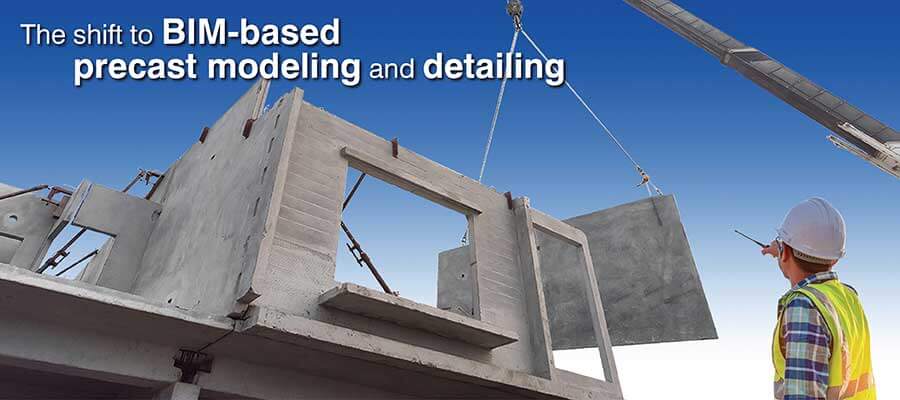info@truecadd.com
Build accurately, save time & costs with expert structural drawing services
TrueCADD’s structural drafting services back your projects with precision and efficiency. Our detailed structural drawings, including assembly drawings, erection drawings, and connection sketches, ensure seamless construction and minimize errors. We specialize in Revit structural drafting and Revit structural drawings for optimal accuracy. Our comprehensive structural detailing services encompass 2D drafting services, 3D drafting services, and precast concrete detailing.
With over 1,000 global clients, 25 years of experience, and 30+ Revit Structural Certified professionals, we specialize in rebar detailing, anchor bolt plans, and RCC detailing. Our team ensures that your rebar drawings, structural fabrication drawings and precast concrete drawings are code compliant and optimized for construction. Partner with TrueCADD to streamline your project workflow and minimize errors.
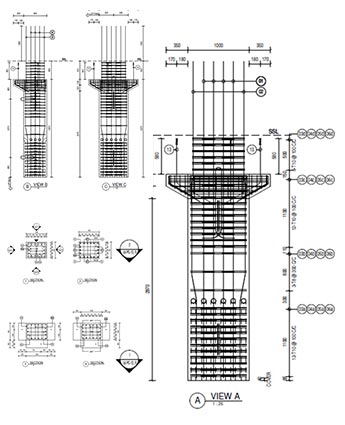
Our Structural Drafting Service Offerings
- Assembly Drawings
- Erection Drawings
- Connection Sketches
- Fitting, Fixtures & Part Drawings
- Fabrication and Shop Drawings
- Rebar Detailing
- Anchor Bolt Plan & Details
- RCC Detailing
- Sections and Details
- GA Drawings
- Erection Drawings
- Sheet Metal Shop Drawings
- Handrail Shop Drawing
- Stair Shop Drawing
- Single Part Drawing
Our Success Stories for Revit Structural Drafting Services
Revit Structural Drafting Services with Accurate & Reliable Deliverables
Foundation Plans
Precise and detailed CAD drawings to outline specifications like grade beams, foundation walls, slabs, and footings.
Framing Plans (Roofs, walls, and floors)
Level-wise structural CAD drawings that represent joists, columns, beams, bracing members, and trusses.
Structural Connections
Close-up structural CAD drawings for connections between beams, columns, etc.to represent assembly reinforcement.
Structural Shop Drawings
Detailed structural shop drawings built for components like precast sections for manufacturing and installation.
As-Built Drawings
Updating plans during construction along with the final as-built drawings to reflect changes in the field.
Building Standard Compliance
Preparing annotation, engineering reports, and calculations to verify adherence to building standards and codes.
Why Outsource Structural Drafting Services to us
- Drawing Accuracy: Lower construction errors and mitigated rework with data-rich and detailed structural drawings.
- Project Efficiency: Streamlined construction workflows keep projects within proposed timelines.
- Cost Savings: Enhance material use and reduce construction ambiguities for improved project control.
- Code Compliance: Meet relevant regulations to ensure structural integrity of your building project.
- Enhanced Communication: Transparent communication between architects, contractors, and engineers for streamlined project completion.
Our Customers








We cater to various BIM sectors
Residential building
Commercial & office buildings
Healthcare
Airports
Schools & Universities
FAQs related to Structural Drafting Services
Structural drafting includes the creation of detailed technical drawings of the load-bearing elements of a building or structure.
Any project requiring structural integrity – houses, commercial buildings, bridges, etc. would need structural drafting.
Our structural drawings are project-specific and cover foundations, beams, columns, connections, framing, and any element critical to structural support.
Yes, our structural drafting experts and team of BIM experts often collaborate with in-house engineers to turn design concepts into construction-ready drawings.
Yes, accurate drafts minimize errors, saving on rework and material waste, resulting in cost savings.
We provide plans, elevations, sections, detailed drawings, schedules, and 3D models as per project requirements.
Our structural drafting experts create customized drafts to meet building codes, and include annotations demonstrating compliance as per project needs.
This depends on project complexity, but our structural drafting experts offer a quick turnaround time with high quality deliverables.
You can contact us for a consultation and quote.
Need help on an ongoing basis?
We establish long term business relationships with clients and are committed to total customer satisfaction.



