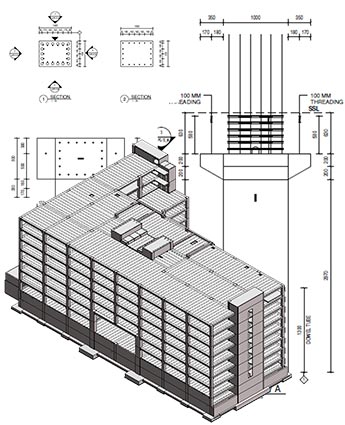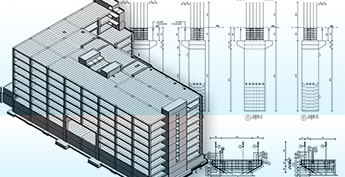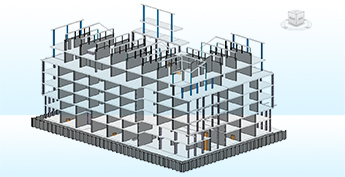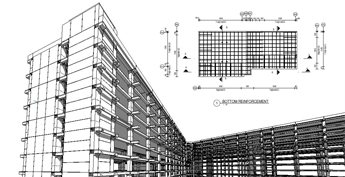info@truecadd.com
Enhance efficiency and accuracy in structural design Revit structural services
The AEC industry faces increasing complexity in structural project delivery, where tight schedules intersect with zero-tolerance for dimensional accuracy and code compliance. TrueCADD’s Revit structural services, including Revit structural modeling services and structural drafting services, address these challenges through comprehensive BIM implementation and advanced structural documentation workflows.
Our service portfolio encompasses parametric 3D structural modeling, custom Revit family development, and precision 2D structural documentation. Core deliverables include assembly drawings, erection plans, fabrication documentation, shop drawings, and reinforcement/rebar detailing, all executed to ANSI, OSHA, RSIO, and AISC standards by our veteran structural drafting team.
TrueCADD leverages enterprise-grade BIM infrastructure for automated clash detection, interdisciplinary coordination, and structural analysis integration. Our Revit structural drafting team, with 25+ years of expertise, ensures optimized documentation workflows, QA/QC processes, and BIM collaboration. Trust TrueCADD for high-quality Revit structural services, accelerated project delivery and reduced coordination overhead.

Our Revit structural modeling services
-
3D structural modeling
Create detailed 3D models of structural systems like framing, foundations, and connections.
-
Structural analysis integration
Integrate structural analysis models with Revit for design accuracy.
-
BIM collaboration
Facilitate seamless collaboration between architects, engineers, and contractors.
-
Revit family creation
Develop custom Revit families for structural members to enhance model accuracy and efficiency.
Our Structural BIM Services offerings include:
- Assembly Drawings
- Erection Drawings
- Connection Sketches
- Fittings, Fixtures & Part Drawings
- Fabrication and Shop Drawings
- Rebar Detailing
- Anchor Bolt Plan & Details
- RCC Detailing
- Sections and Details
- GA Drawings
- Sheet Metal Shop Drawings
- Handrail Shop Drawing
- Stair Shop Drawing
- Single Part Drawing
- Construction Documentation
Our Success Stories for Revit Structural BIM Services
Providing error-free and erection-ready Revit structural services

Illustrate structural elements
Detail dimensions, layouts & specifications of beams, columns & foundations.

Outline foundation designs
Guide concrete and excavation work with accurate layouts of building foundations.

Specify reinforcement details
Ensure structural integrity by detailed placement, size & spacing of concrete bars.

Deliver fabrication instructions
Generate comprehensive shop drawings for accurate assembly of structural members.

Document As-Built conditions
Record actual dimensions and modifications of structural members.

Highlight building layouts
Showcase floor plans, elevations & structural elements to visualize design.
Benefits of outsourcing Revit structural services
- Tap into a pool of expert structural drafters: Leverage their specialized skills and knowledge of the latest software and industry standards.
- Reduce overhead costs: Eliminate the expenses associated with maintaining an in-house drafting team.
- Boost efficiency and productivity: Accelerate project timelines and optimize workflows with a dedicated team.
- Enhance project accuracy and quality: Benefit from meticulous attention to detail and quality assurance processes to reduce errors and rework.
- Scale resources on demand: Adjust drafting support based on project needs, ensuring flexibility and scalability.
- Focus on core competencies: Free up internal resources to concentrate on design, engineering, and project management.
Sectors we cater to
Residential Buildings
Commercial & office buildings
Healthcare
Airports
Schools & Universities
FAQs related to Revit structural services
Revit structural modeling generates accurate and detailed 3D models of infrastructure and buildings for design, analysis, and construction.
Revit supports structural BIM services by enabling analysis, collaborative design, and documentation within the shared 3D model.
Revit 3D structural modeling provides clash detection, precise visualizations, and enhanced coordination for effective construction.
Structural engineers utilize Revit to assess deflections, stresses, and loads to ensure code compliance and structural integrity.
Revit structure models include members like beams, columns, floors, foundation walls, and connections.
Revit is a leading choice for structural BIM based on its tools, industry-wide adoption, and interoperability.
Need help on an ongoing basis?
We establish long term business relationships with clients and are committed to total customer satisfaction.





