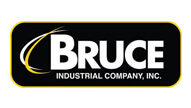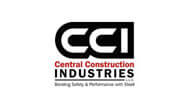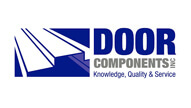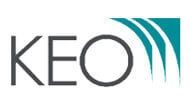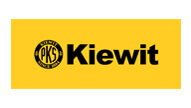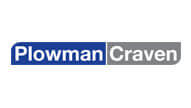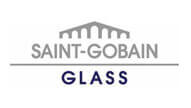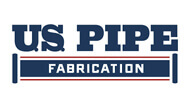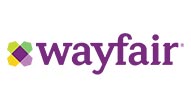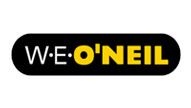info@truecadd.com
Cost-productive Retail BIM Modeling Services
TrueCADD offers customized BIM solutions that enable retail store building design and construction. We provide 3D Revit BIM modeling, 2D drafting, and 3D rendering services to streamline design and construction workflows for architecture, structure, and MEPF disciplines.
We collaborate with small retail outlets as well as international retail groups for quick, efficient and seamless BIM retail building design. Our experienced BIM managers coordinate and collaborate with you and your architects, designers, engineers and project managers to influence effective BIM services for retail stores and retailers.
30+
Revit® MEP Certified Professionals30+
Revit Structural Certified Professionals50+
Revit Architecture Certified Professionals25+
Years of Experience
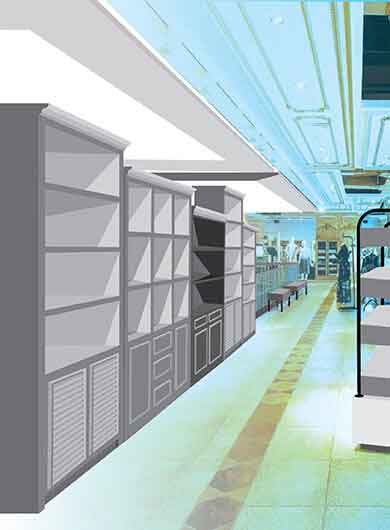
Our BIM Service Offerings for Retail Store Design
- Enable conversion of 2D/3D libraries from graphical elements to BIM elements.
- Build 3D coordinated and clash-free architectural, structural, and MEP models at LOD 100 – LOD 500.
- Create technical drawings for flooring, ceiling, wiring, piping and other construction documentation.
- Accomplish real-time 3D parametric modeling for building objects and spaces.
- Create customized & parametric Revit component and equipment libraries for standardized design across the retail chain.
- Generate detailed drawings, specifications, and brochures for interior design elements such as equipment, furniture, millwork and casework based on AutoCAD® family objects.
- Create required documents specific to retail stores that include elevation, sections, floor plans, schedules.
- Build dimensionally precise 3D BIM models or 2D CAD drawings for As-Built building conditions through inputs like scanned drawings, point cloud or survey data.
- Present comprehensive schematic and shop drawings, sketches, renders, and 3D models for a better understanding of design intent.
Retail BIM Solutions through Visualization & Collaboration
As a BIM solutions partner, we deliver retail BIM modeling, 3D BIM coordination, 4D scheduling and 5D cost-estimation for architects, engineers, contractors and designers. Our specialized team of BIM professionals uses Revit to create a strong and sustainable BIM environment for retailers and retail design companies.
We provide comprehensive BIM services for retail buildings and several other retail store layout design and planning projects. Our Retail BIM service deliverables also include Revit family creation and 3D modeling for store fixtures, store displays and store shelves.
Our partnerships include a global clientele that includes projects from the USA, UK, Europe, Canada, and Australia.
Advantages of our Retail BIM Modeling Services

Complete BIM coordination & clash detection
In-depth identification and resolution of clashes and strong MEP coordination for retail design.
Structural analysis & detailing for sustainable design
Structural analysis for sustainability, steel, and rebar detailing for large retail projects.
Extensive Revit library creation for retail store design
Architectural Revit modeling for Retail fixtures and project equipment or components.
Greater control over project costs and quantity
Conversion of elements from 2D/3D objects to BIM objects like cladding, floors, lighting fixtures.
Huge potential with generative 3D BIM designing
Unique design benefits to retailers with retail 3D modeling capabilities with Revit parametric design.TrueCADD: Your Trusted Partner for Retail BIM Modeling
With true reliability, TrueCADD delivers retail BIM modeling, CAD drafting, and 3D rendering processes & workflows based on prudent retail store layout design and planning.
Our BIM retail design specialists follow stringent design and construction strategies through Revit for retail store design, automation, and Revit family modeling for high-performance and sustainable deliverables.
We offer architectural drafting for retail for the following design processes – concept, design development, construction documents, and bids.
Benefits of outsourcing Retail BIM design services with us
- Effective communication of design intent for retail clients.
- Accurate & realistic space planning and depiction for large retail projects.
- Better marketing and project wins.
- Cost-effective 3D models for approvals & decision-making.
- Complete control over store design & construction.
- Onsite cost & time reduction through model simulation.
- Improved client focus on building strong identities.
We cater to various BIM sectors
Our Customers
Need help on an ongoing basis?
We establish long term business relationships with clients and are committed to total customer satisfaction.
