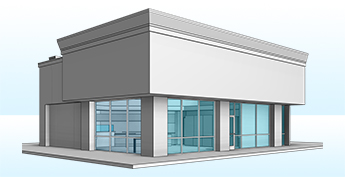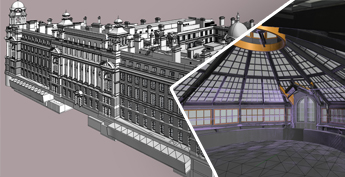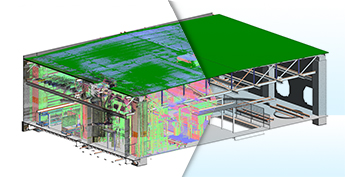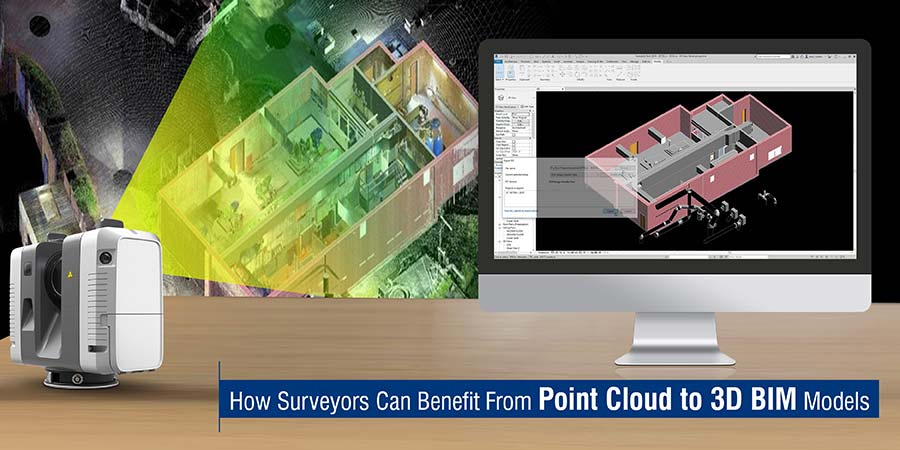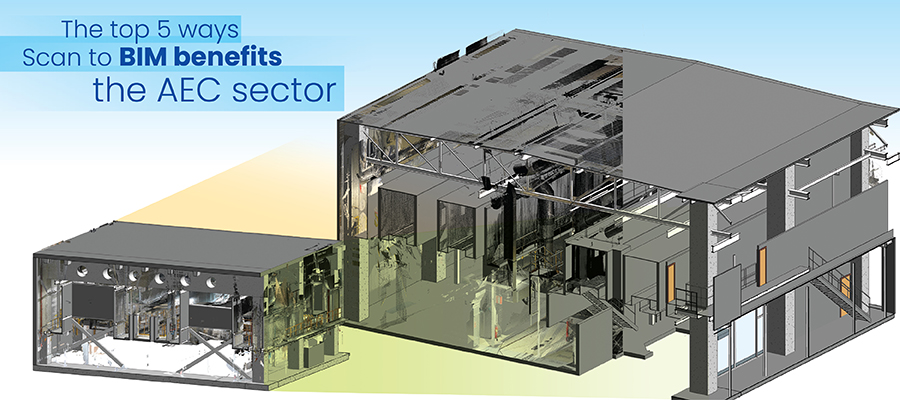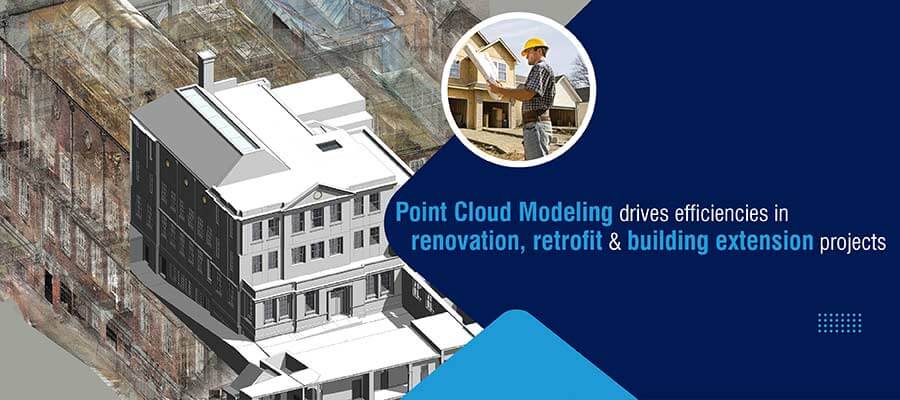info@truecadd.com
High Precision Point Cloud to BIM Services
At TrueCADD, our BIM modelling experts convert point cloud and laser survey data into data rich 3D BIM models using Autodesk Revit®. We specialized in compiling millions of data points and relevant images from the site to create detailed 3D BIM models for expansion of complex projects, restoration of heritage buildings to phased retrofitting projects.
Our point cloud to BIM cater to all types of architectural, structural and MEP elements and thereby help surveyors, architects, retailers and contractors stay profitable. Our scan to BIM modeling services enables coordination of existing structures with a new one or to create a topographic map of the data for retrofitting of facilities.
Whether you use Kubit, Leica CloudWorx or any other laser survey tool to collect point cloud data, we accept all type of inputs and process 3D point cloud data to deliver highly refined building information 3D models.
Our Point Cloud Scan to BIM services includes:
- Tracing and surface reconstruction from point cloud data by efficient management of high volumes of scanned data.
- Point cloud to BIM solutions and as-built 3D model development.
- Convert laser scan data into 3D information rich BIM models for architectural, structural and MEP requirements.
- Creating information rich 3D BIM Models from 3D scan data captured by a drone.
- Developing 2D floor plans, elevation and sections from scanned data.
- Reconstructing the scanned geometry by surface tracing into BIM models with NURBS and polygons.
We have successfully completed large scale point cloud to BIM projects for renovation, retrofit & building restoration projects. Our services include providing essential BIM consulting, offering insights and expertise on point cloud modeling and scan to CAD conversion, to our BIM partners across the USA, UK, Canada, Europe, and Australia.
The TrueCADD Advantage for your Point Cloud to BIM modeling needs:
Savings in Cost and Time
Early error detection and data certainty saves on time and money.
Highly Accurate Models
Precise BIM Models based on highly accurate as-built survey data.
Better Project ROI
Reduced rework with increased productivity leading to greater ROI.
Seamless Team Collaboration
Establish deep collaboration between architects, design engineers, contractors and owners.
Improved Spatial Analysis
Leverage deep and precision scanning for improved visualization of space management.
Scalable Model Building
Adaptive 3D BIM models exhibiting scalability as the project progresses in real-time.
What our Clients Say
– Senior Surveyor, Commercial & Residential Construction Firm, Australia
Why you should outsource your Scan to BIM requirements to us?
- Accurate and efficient as-built BIM modeling for further expansion and renovations.
- Precise cost estimations based on point cloud to BIM models.
- Convert point cloud scans into clash-free BIM models for comprehensive building, facility or infrastructure analysis.
- Hassle-free renovations or refurbishments even when the facility is operational.
- Generate working drawings, elevations, sections and project documentation from the 3D BIM model.
- Detailed as-built MEP models from point cloud data.
- Better onsite productivity through coordination and collaboration of various onsite and offsite teams.
- Generate streamlined schedules for materials, equipment and other onsite resources.
Our Customers








We cater to various BIM sectors
Point Cloud Scan to BIM Services FAQs
Scan-to-BIM is a process of capturing the physical characteristics of a building or structure using 3D laser scanning technology and creating a digital representation in the form of a BIM model.
Scan-to-BIM involves using 3D laser scanners to capture precise measurements and geometric data of a structure. The collected point cloud data is then processed and converted into a BIM model using specialized software.
Some of the benefits of Scan-to-BIM include:
- Accurate representation: Scan-to-BIM provides a highly accurate digital representation of existing structures, allowing for precise measurements and visualization.
- Time and cost savings: The process eliminates the need for manual measurements and reduces errors, resulting in significant time and cost savings.
- Clash detection: The BIM model created through Scan-to-BIM can be used for clash detection, identifying potential conflicts between new designs and existing structures.
- Retrofitting and renovations: Scan-to-BIM models are helpful in planning and executing retrofitting or renovation projects by accurately assessing the existing conditions.
Scan-to-BIM can capture various types of data, including the building’s geometry, dimensions, surface textures, structural elements, and architectural details. It can also capture MEP (mechanical, electrical, plumbing) systems and other building components.
Several software applications are commonly used for Scan-to-BIM, such as Autodesk Revit, Bentley MicroStation, AECOsim, Trimble RealWorks, FARO SCENE, and Leica Cyclone. These software packages enable the processing and conversion of point cloud data into a BIM model.
Laser scanning requires specialized equipment, including laser scanners (terrestrial or handheld), tripod stands, targets, and high-resolution digital cameras. The type of equipment used depends on the size and complexity of the project.
Yes, Scan-to-BIM can be used for various types of buildings, such as residential, commercial, industrial, and historical structures. It is especially valuable for complex buildings with intricate details, irregular shapes, or buildings undergoing renovations or additions.
Yes, Scan-to-BIM is particularly useful for existing structures, as it allows for accurate documentation and modeling of the as-built conditions. This information can be used for renovation projects, facility management, or historical preservation.
Laser scanning technology can capture measurements with high accuracy, often within a few millimeters. The accuracy of the final BIM model depends on various factors, including the quality of the equipment used, the scanning methodology, and the expertise of the professionals performing the scan-to-BIM process.
We can work on data received from the following scanning machines, and more:
- Leica
- Matterport
- Trimble
- Faro
Need help on an ongoing basis?
We establish long term business relationships with clients and are committed to total customer satisfaction.

