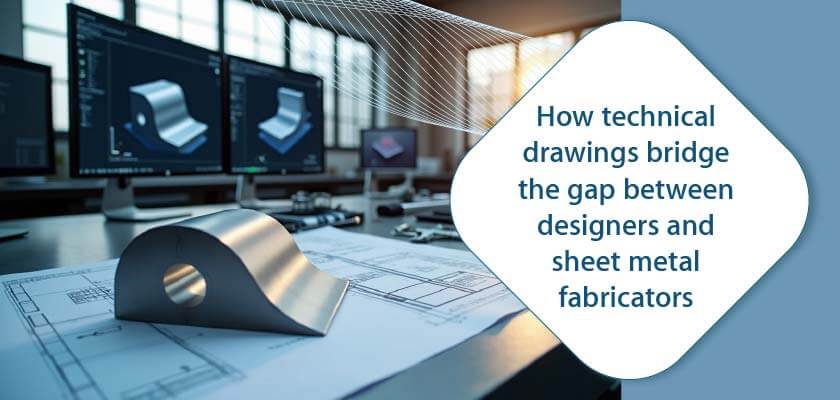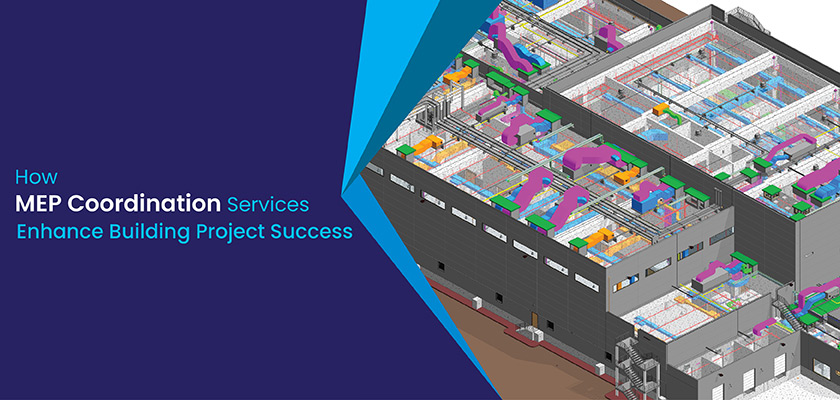MEP BIM-enabled conflict resolution powers seamless fabrication, installation and construction processes with minimal errors and uncompromised quality. Contractors are increasingly unlocking the BIM clash resolution advantages to optimize project costs and shrink project timelines.
info@truecadd.com
7 Ways MEP BIM Coordination Helps Contractors in Construction Process
Inaccurate or clash-ridden MEP systems can seriously jeopardize fabrication and onsite installation. Designing and building complex projects requires perfect synchronization and harmony between multiple MEP components. Identifying and resolving clashes and any discord at the pre-construction stage through visual 3D MEP models improves onsite installation efficiency through reduced rework, fewer project delays and minimal cost overruns.
MEP coordination, brought in at an early design stage, integrates various MEP models with architectural and structural models into a single coherent model. The 3D coordinated BIM model promotes enhanced visualization of every component across functional stages. Conflict resolution of a coordinated 3D model with renders for MEP layout helps contractors reduce change orders, facilitate quicker cost estimation and accurate scheduling for construction projects. MEP shop drawings extracted from 3D models enable fabricators to manufacture precise MEP components for hassle-free onsite installation.
Challenges MEP contractors face with traditional coordination systems
The traditional 2D methods for MEP coordination used by contractors are expensive, time consuming, and inefficient at conflict detection.
Here are some of the challenges faced by MEP contractors:
- Difficulties in visualization of services and conflicts in congested spaces
- Inefficient pre-construction design reviews with project team
- Decentralized design responsibility and increased interferences in problem resolution
- Expensive rework to accommodate unexpected changes
- Time-consuming sequential tasks due to lack of automation for clash detection
So, can MEP BIM coordination help contractors resolve these challenges effectively?
7 ways in which a BIM-based MEP coordination system overcomes these challenges
Enhances 3D visualization of clashes and eases clash resolution
The coordinated BIM model provides a three dimensional view of the entire building project during pre-construction, enabling MEP contractors to easily visualize any design clashes.
The detailed 3D views of the corridors, fire walls, interstitial space, and sheer walls help contractors to examine the actual or exact space available. This helps to accommodate all the services efficiently and avoid physical interferences between MEP systems. MEP contractors and general contractors can easily mitigate construction delays caused due to rework by devising alternate solutions for the clashes. For example: changing the conduit sizes or the service routes.
Enhanced visualization of a public park in US speeds up MEP fabrication process
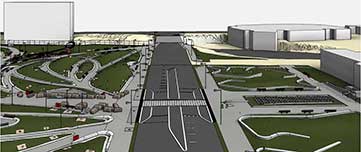
A construction firm in the US, needed BIM LOD 300 models of architecture, structural and MEP disciplines for a public park. TrueCADD created a clash free MEP model ensuring that the new portion of the utility system installation is constructed without disturbing the existing MEP systems.
The enhanced 3D visualization helped the MEP contractors detect and resolve the clashes between the existing and the proposed architectural and MEP elements both above and below the ground. The coordinated MEP models minimized delays and RFIs, while speeding up the MEP fabrication process and project delivery.
Automates clash detection process
The distribution of MEP elements such as ductwork, electrical equipment, plumbing water pipes, VAV boxes etc. makes construction projects complex. It also results in numerous conflicts in MEP coordination.
BIM (Building Information Modeling) based MEP coordination systems automate the coordination and clash detection process by identifying soft clashes, hard clashes and workflow interferences at the pre-construction stage. This saves hundreds of man-hours required for the manual process.
Automated MEP clash-detection saves construction cost for a multistorey building, US
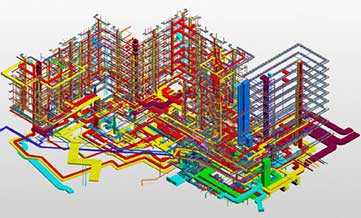
An architectural firm in US specializing in hospitality, required coordinated and clash free models for all trades for a multi-storey building. The team at TrueCADD created 3D Revit models at LOD 300 for architectural, structural, MEP and FP systems.
The coordinated 3D BIM model helped the MEP contractors optimize the placement of components in congested spaces and decreased RFIs. The client saved on construction cost, while meeting the project’s aggressive schedule.
Gets stakeholders on the same page in initial kick-off meetings
If various disciplines are not in sync, MEP coordination and clash-free installation becomes virtually impossible. A 3D coordinated MEP BIM model integrates all the project information into one model, making it a one-stop reference for all the different teams. This increases the effectiveness of the kick-off meetings in the pre-construction stage, allowing contractors and various stakeholders to be on the same page and gain better clarity.
Increased collaboration from 3D MEP model enables firm make informed decisions, Asia
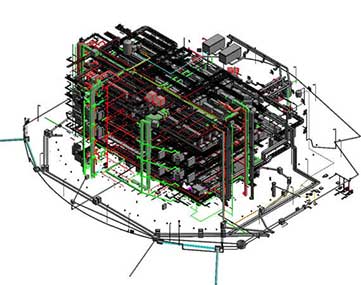
An Asian architectural firm required a Revit model of all disciplines, including BOQ and clash detection reports for a data center. The team at TrueCADD created architectural, structural, and MEP BIM Revit models and provided clash detection reports using Navisworks®.
With increased collaboration via the clash-free 3D MEP models and 98% accurate quantity estimations, the client was able to efficiently plan and manage on-site activities and decrease construction waste.
Ensures accurate component pre-fabrication for MEP renovation projects
The use of MEP BIM modelling is also beneficial in renovation or extension of existing buildings. An as-built BIM model of an existing building provides information about the installed MEP systems including precise measurements about the ductwork. This facilitates hassle-free pre-fabrication, coordination and installation of the new MEP systems.
An 85-year-old Kreger Hall building at Miami University at Ohio, used 3D MEP BIM coordinated models from laser scans for renovations, delivering a USD 12-million upgrade with minimal rework.
Facilitates accurate construction and site activity planning
The MEP coordinated BIM model clearly shows the placement of all the services and the corresponding structural components. 4D BIM enables contractors to designate material access paths and staging areas and plan and schedule material deliveries. Coordination with other stakeholders on the workflow schedules, facilitates accurate construction and onsite activity planning, ultimately resulting in clash-free construction.
Coordinated 3D MEP model improves site activity planning for residential building, US
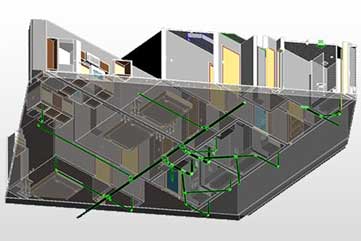
A US based architectural, needed a coordinated 3D BIM model for MEP elements of a residential building. The team at TrueCADD created a clash-free, coordinated 3D BIM model with LOD 400 as per AIA standards.
This helped stakeholders clearly visualize the placement of building services and components and thus accurately schedule construction activities. It also resulted in savings of cost and time.
Leads to smoother execution with zero change orders
Coordinated MEP BIM models provide contractors with exact dimensions of MEP fixtures and components, as well as corresponding offsets, materials and insulation at the pre-construction stage. This helps contractors to ensure accurate fabrication of the parts required and to speed up the ductwork and coordinate an efficient construction sequence, with zero rework. It also assists in making pre-emptive changes in duct sizing, pipe rerouting, equipment, and splitting of the electrical ladder.
MEP BIM coordination saves $7 million in 6 months for an airport project in Muscat
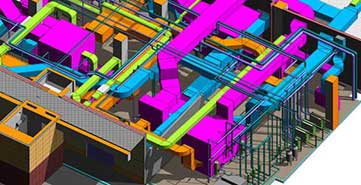
A Muscat-based construction company, needed clash-free MEP 3D models and MEP coordination drawings for an airport construction project. The team at TrueCADD created a coordinated BIM model created at LOD 400, used BIM/VDC tools and collaborative project delivery approach. This helped the client save $7 million on construction cost and install the entire MEP system with zero changes orders.
Improves facility management
Coordinated BIM models improve facility management by providing access paths for the maintenance of existing equipment such as air conditioners, plumbing lines, and electric wiring. It also ensures safe vendor access to these facilities by accurately mapping the interstitial building space. Contractors also use the models to plan upgrades to the existing technology used in the buildings for energy conservation and for the corresponding decrease in the running costs.
Coordinated BIM model enables project management firm gain seamless FM, Saudi Arabia
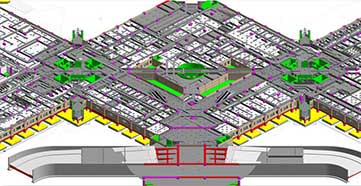
A project management firm in Saudi Arabia needed a coordinated BIM model for MEP, architectural and structural disciplines for a hospital facility. TrueCADD created a coordinated BIM model at LOD 500 with required parameters for quick collaboration, leading to smoother operations, maintenance, and facility management.
Automating MEP design with Revit Dynamo
BIM software such as Autodesk Revit® and Navisworks® help in design process, coordination, conflict detection, and timeline simulation. The process is often time consuming, so integrating it with Dynamo, automates repetitive tasks and speeds up MEP processes and workflows. Dynamo improves MEP coordination as it allows you to add clash detection information directly from Revit, without interrupting workflows or processes.
Dynamo scripts allow users to:
- Change the clash property of the analyzed elements.
- Generate distinct sectional 3D views to display each clash.
- See only new clashes, once the clash is resolved.
- Eliminate the need of exporting IDs of the MEP elements in order to track elements to resolve clashes.
Thus, integration of Dynamo with Revit and Navisworks produces clash-free and coordinated BIM MEP models with greater accuracy and speed.
Conclusion
MEP coordinated BIM models increase collaboration among stakeholders, resolve conflicts and facilitate resource, material planning and management with error-free service executions. With all its simulations and automated processes to reduce repetitive tasks and speed up workflows, MEP BIM coordination is more than just an interference check for the contractors. It is a combination of agile processes, lean construction, and the complete digitalization of the design and modeling processes.
With the advancement in technology, the future will ring in Robotic Total Stations (RTS) wherein MEP BIM coordination would be carried out with robotic construction methods. This would ensure minimal errors leading to hassle-free onsite installation Conflict resolution of a coordinated 3D model with renders for MEP layout helps contractors reduce change orders, facilitate quicker cost estimation and accurate scheduling for construction projects.
Need help on an ongoing basis?
We establish long term business relationships with clients and are committed to total customer satisfaction.
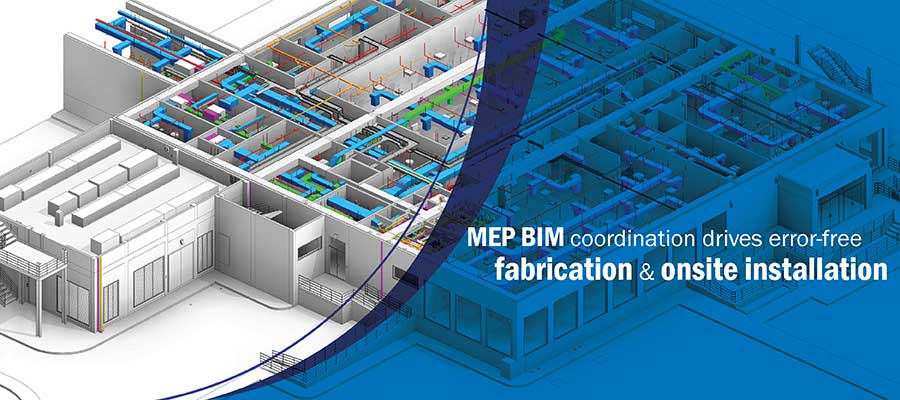
 Read more about BIM Clash Detection Services →
Read more about BIM Clash Detection Services →
