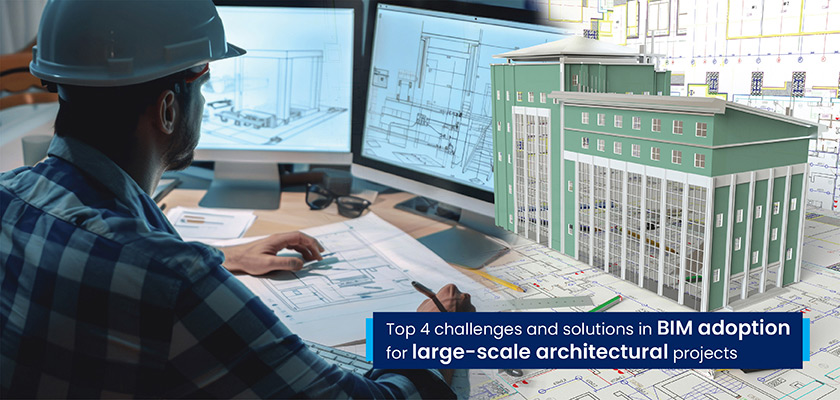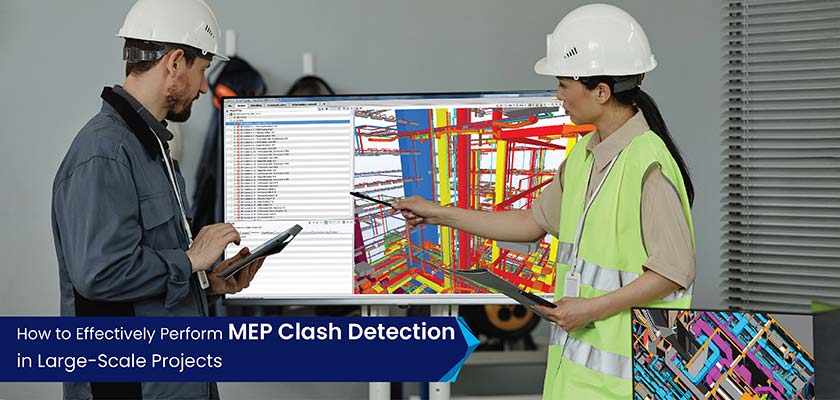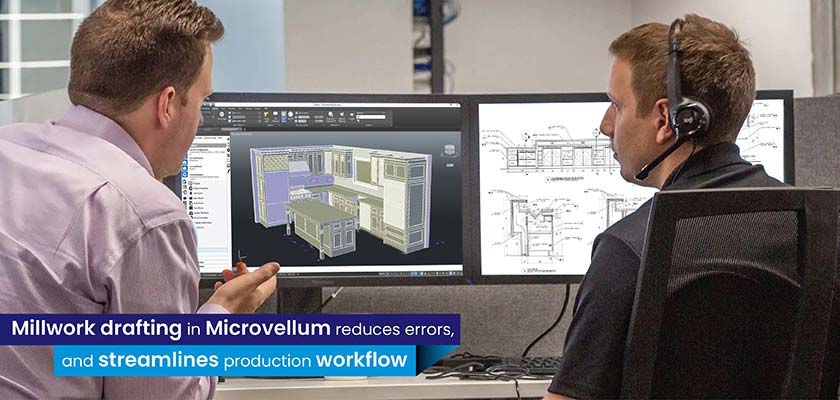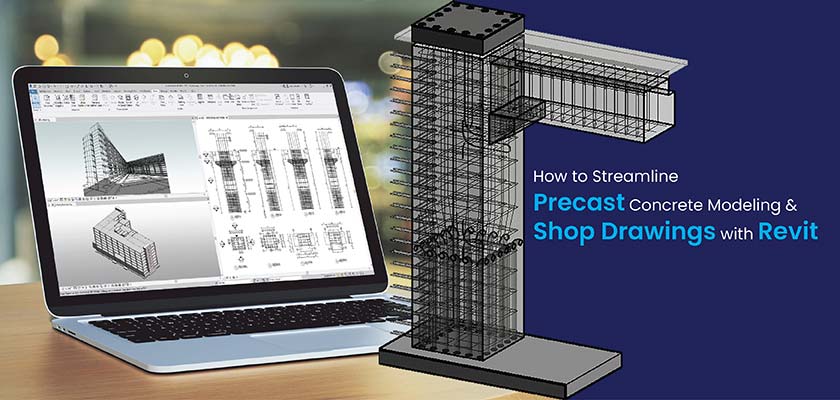A thorough understanding of the scopes of schematic design (SD), design development (DD), and construction documentation (CD), enables architects to execute projects better at every step of construction. Accurate GFC documents ensure quick client approvals, easier design modifications, and improved project coordination.
info@truecadd.com
What Roles do SD, DD & CD play in Construction Projects?
Architectural firms and design consultants need to ensure that projects are on schedule, within budget, designed as per client needs, and in compliance with building codes. Lengthy design cycles caused by low visibility into project scope, weak design briefs and inability to visualize designs dilutes output richness.
Table of Contents
To overcome these challenges, the architectural process is streamlined by the American Institute of Architects (AIA) with a priority order of project milestones. Greater design challenges are addressed first, then we add other details, including ideas and issues. According to AIA, the five phases of architecture are Programming (Pre-design), Schematic Design (SD), Design Development (DD), Construction Documents/Drawings (CD), Bidding, and Construction.
Construction spending in the USA topped $1.59 trillion in 2021.
StatiscaWhy do you require design phases?
As building processes are complex, breaking down architecture into multiple design phases helps to manage project tasks in an organized manner. There are sets of tasks associated with each design phase, and completing objectives before moving onto the next phase ensures orderly project completion. This helps in architecture project execution within time and budget and without upsetting schedules or compliance requirements. The three principal reasons for dividing architecture into design phases are for managing projects easily, achieving greater project control, and meeting client expectations.
In this article, we will focus our attention on Schematic Design (SD), Design Development (DD), and Construction Documents/Drawings (CD). We now walk you through each of these architectural phases.

Don’t have the time to read the entire article right now?
That’s Ok. Let us send you a copy so you can read it whenever you want to. Tell us where to send it.
SD or the Schematic Design Phase
In the Schematic design phase, the program or pre-design is translated into an effective and efficient building design. New design concepts are explored to test prototypes and garner an overall idea of the architectural look and feel. In the Schematic Design (SD) phase, the geometry and form of the project begin to emerge, but specifics on details and materials are decided later.
This phase involves several meetings to collaborate and brainstorm ideas through 3D models for visualizing the shape, size, and relationship between various spaces. Design ideas are further refined based on client feedback, and a direction is set to proceed further upon other phases. Clients communicate with architects to understand their design needs in this phase to avoid rework.
The deliverables in this phase include:
- Preliminary plans [site and floor] with site openings
- Exterior concepts, including elevations with finishes and openings
- Architectural visualization
- Building element descriptions
- Building sections
Application:
Schematic design is the origin of any project related to architectural design that further organically evolves into design development. The Schematic design phase is extremely crucial in the design process and cannot be skipped.
- SD is the strong base wherein major design related decisions in the building layout and building form are finalized
- Schematic designs are used to further the design process
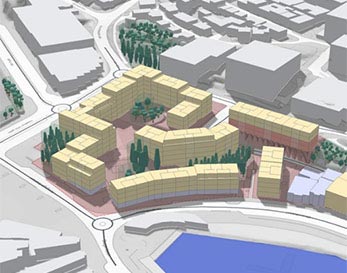
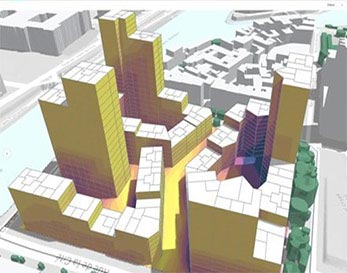
DD or the Design Development Phase
The Design Development (DD) phase includes design advancement based on floor plans and exterior ideas approved in the SD phase. Defining and developing important project aspects, generating drawing sets, and outlining specifications for potential contractor cost estimates are done in the DD phase. Getting construction estimates in line with the project scope needs to be done effectively to set the project on track. Once these parameters are fixed, functionality and materials for interior and exterior spaces are set.
It is easier to make modifications on paper before actual construction begins. This phase supports the definition and development of crucial project aspects, including interior, exterior, room size, and materials.
Making adjustments to the building form through refinements in the placement of windows and doors is also achieved at this phase. By the end of this phase,
- Exterior is completely designed
- Interior layouts are complete
- Space dimensions are finalized
- Material selection is accomplished
In this phase, a structural contractor comes into the picture and consultants for HVAC, electrical, plumbing, and fire protection are consulted based on the project’s complexity. The Design Development phase communicates the overall volume and layout of the space with equipment, materials, and surface finishes for every element.
The deliverables in this phase include:
- Detailed drawing sets
- Documents including outline specifications
- Complete dimensions
- Grid dimensions for structural elements
- Wall dimensions [interior]
- Exterior elevation for finishes and openings
- Building Sections
- Wall Sections
- Material BOQs
- Other details
Application:
- Detailed information can be presented for client approval
- Architects will lead the way for coordination and make sure design integrity is established
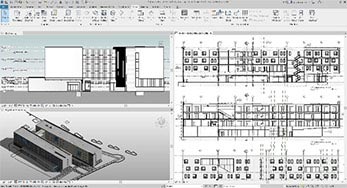
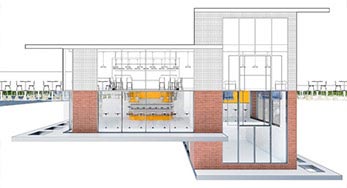
CD or the Construction Documentation Phase
In the construction documentation phase (CD), architects convert Design Drawings into accurate and complete construction documents. These documents include dimensions, details, and required annotations to represent the design intent. The Construction Documentation phase illustrates component connections, material specifications, equipment, fixtures, finishes, and appliances to be put in place.
The architectural drawings are coordinated with drawing sets prepared by the structural engineer and other drawings generated by MEPF consultants. This phase can take the most amount of time to execute precisely and successfully, as interdisciplinary clashes between various disciplines need to be identified and resolved. The updated drawings extracted from 3D models are then sent to the client for final approval.
In this phase, clients need to make quick and informed decisions, while architectural firms make recommendations. Construction documents reduce job site confusion and improve bidding and field coordination.
The deliverables in this phase include:
- Specifications and drawings for construction purposes
- Annotated floor plans
- Dimensions
- Identification of rooms, walls, doors, and windows
- Detailed and general notes
- Annotated exterior elevations
- Complete list of building specifications for construction
- Plans, details, and notes for structure
- Plans and schedules for HVAC, Electrical, Plumbing, and Fire Protection
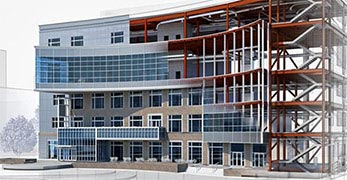
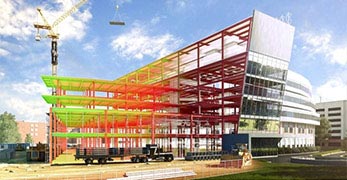
Application:
- Architects and builders can get an accurate idea about the project timeline
- The entire package will be utilized for the complete pricing and construction purposes
How does an accurate construction documentation set help stakeholders of the AEC industry?
An accurate and complete set of construction documentation supports architects, building engineering design consultants, MEPF design consultants, structural consultants, and landscape consultants for:
- Improved project management
- Meeting client expectations
- Better site analysis
- Zoning analysis
- Project scope
- Building project goals
- Enhance project schedules and budgeting
- Greater visualization
- Building permits
Conclusion
The significant amount of time, cost, and resources needed to be invested in completing a project can be intimidating. The presence of various architectural phases – SD, DD and CD, ensures seamless construction within planned timelines. As architects bear a huge responsibility to ensure structural integrity in building designs, a step-wise process helps to raise efficiency and remove confusion.
TrueCADD can help you expedite the architectural design and development process through accurate 3D modeling, clash detection, coordination, BIM integration and transparent visualization of projects.
Need help on an ongoing basis?
We establish long term business relationships with clients and are committed to total customer satisfaction.


