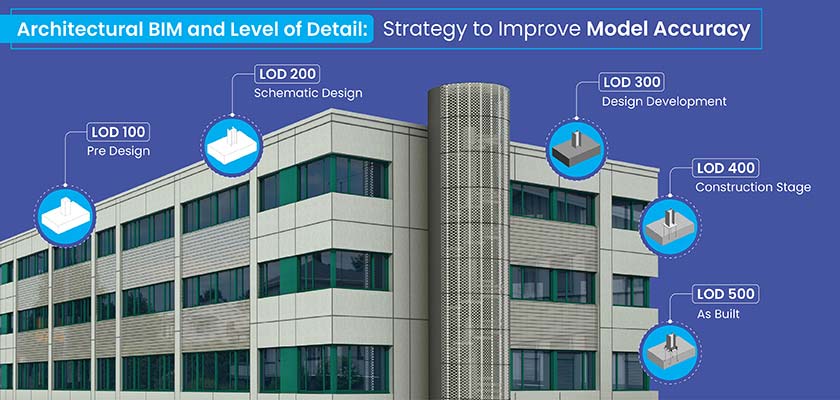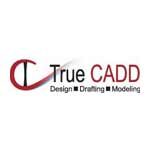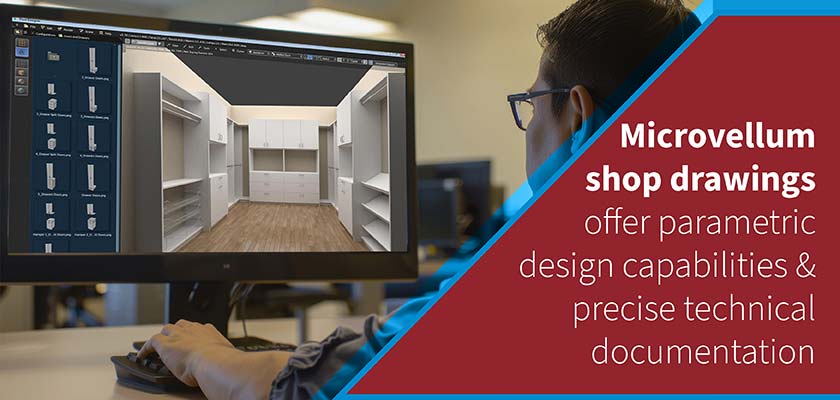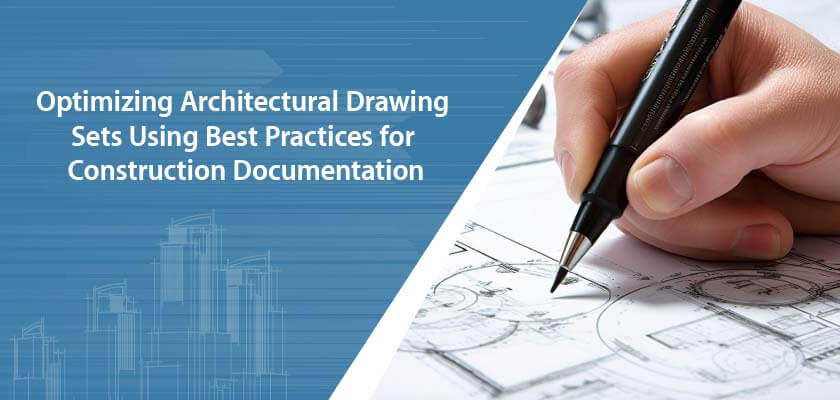Architectural BIM modeling uses Level of Detail (LOD) to manage accuracy and complexity, ensuring required information at each stage. An appropriate LOD enhances coordination, decision-making, and communication from conceptualization to construction.
info@truecadd.com
Level of Detail (LOD) in Architectural BIM Models: Best Practices for Accuracy
Table of Contents
- What is Level of Detail (LOD) in BIM architecture?
- Overview of LOD levels in architectural BIM modeling
- Importance of LOD in ensuring accuracy for architects
- 5 best practices for managing LOD accuracy in BIM models
- Challenges and solutions in implementing LOD for architects
- Aligning LOD with milestones for accuracy and efficiency: A success story
- Conclusion
Building Information Modeling (BIM) includes the creation, management, and use of data-enriched 3D models for the entire building lifecycle. It improves visualization, collaboration, and decision-making, which ensures greater efficiency, mitigates errors, and enhances sustainability.
Without the right Level of Detail (LOD) in place, 3D BIM models can be riddled with design clashes, miscommunication, and inaccurate project costs. Insufficient detail can also lead to errors, delays and detail complexities. An inaccurate LOD can also hinder coordination, leading to greater project risks.
Level of Detail (LOD) is the amount of accuracy and data in 3D BIM models at various project phases. It spans from a conceptual representation to detailed elements, which ensure the right dataset is available and driven by optimized workflows for design, construction, and management. Data-rich and high-quality 3D models created through architectural BIM services enhance coordination and reduce errors for architects, engineers and other stakeholders.
This article explores the need to create architectural BIM models with the right LOD specifications, with an overview of each LOD, challenges, and best practices to manage LOD in 3D BIM models.
What is Level of Detail (LOD) in BIM architecture?
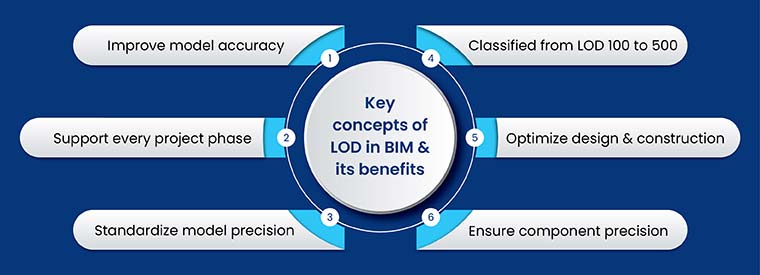
- Definition: LOD defines the data and graphical accuracy of 3D BIM model elements at various project phases.
- Progressive improvements: It delivers a structured workflow to refine 3D BIM models across architectural design, construction, and operations.
- Standardization advantages: It ensures accurate parametric and geometric data, enhancing coordination, lowering ambiguities, and improving workflows.
- Classification: It spans from LOD 100 to 500, while progressing from model conceptualization to As-Built representations.
- Data and graphical representation: It helps determine the accuracy of building elements like walls, doors, and structural members.
- Design validation and construction: It supports streamlined model creation, lowers design errors, and improves sequencing and fabrication.
- LOD vs. LOI: Level of Detail (LOD) and Level of Information (LOI) are complementary but distinct.
- LOD focuses on the graphical precision of model elements, defining geometric complexity and spatial accuracy.
- LOI pertains to non-graphical information, such as material specifications, performance criteria, and maintenance requirements.
While LOD ensures dimensional and visual accuracy, LOI deals with informational reliability, including cost estimation, procurement, and facility management. Both work together to create a comprehensive and data-rich BIM model.
Overview of LOD levels in architectural BIM modeling
LOD in Revit architecture ranges from LOD 100 (concept) to LOD 500 (As-Built), which increases geometric precision and depth of data to execute processes efficiently.
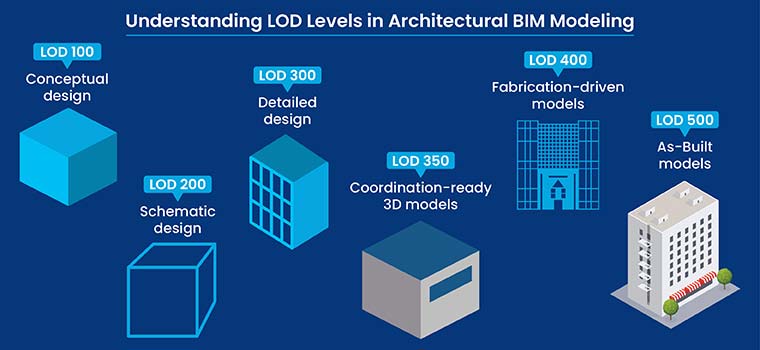
-
LOD 100: Conceptual design and massing
LOD 100 showcases conceptual design with basic terms like volume, massing, and orientation. Components lack accurate geometry but support spatial connections for feasibility studies, early-stage assessment, and preliminary architectural design to visualize intent.
-
LOD 200: Schematic design and approximate geometry
LOD 200 encapsulates schematic design, including approximate dimensions, geometry, and location. Building elements contain generic placeholders but provide the required detail for design development, preliminary cost estimates, and spatial coordination between trades.
-
LOD 300: Detailed design with accurate geometry
LOD 300 includes dimensions, geometry, and positioning thatare suitable for construction documentation. The modeled elements are accurate and defined, which allows for interference detection, material takeoffs, and coordination between structural and MEP components.
-
LOD 350: Coordination-ready models with connection details
LOD 350 extends the capabilities of LOD300 by including interfaces and connection details between building components. It assures constructability, improves trade coordination and helps with the creation of comprehensive shop drawings for structural and MEP components.
-
LOD 400: Fabrication-ready models
LOD 400 delivers fabrication-level detail, which includes material properties, manufacturing specs, and installation needs. Building elements are 3D modeled with accurate geometry and parameters, which enable their direct application in prefabrication, assembly, and construction scheduling.
-
LOD 500: As-built models with final specifications
LOD 500 signifies As-Built conditions with field data that is verified, reflecting accurate dimensions, locations, and materials. It supports maintenance planning, facilities management, renovations, and retrofitting to create an accurate digital twin of the build.

Model Progression Matrix (MPM) for LOD BIM
The Model Progression Matrix (MPM) is prepared to ensure project roles and responsibilities of various teams on BIM projects. A custom MPM is defined based on project size and scope.
Importance of LOD in ensuring accuracy for architects
Optimizing BIM accuracy and ensuring reliable data for design, construction, and operations require LOD standardization in tools like Revit and Navisworks. It mitigates ambiguities, improves coordination, supports interference detection and prevents costly errors. An accurate BIM Level of Detail leads to greater structural integrity analysis, material specifications, and compliance with standards. It improves project quality and execution efficiency.
- Role of LOD in minimizing design errors and conflicts: LOD 100 to 500 minimizes design errors and conflicts by defining geometric accuracy and information richness. This reduces conflicts and design inconsistencies. Providing clarity in expectations for element details improves inter-trade coordination, fosters clash detection in Navisworks, and reduces costly revisions during on-site work.
- Impact on collaboration among stakeholders (architects, engineers, contractors, etc.): The use of LOD guidelines in Revit and Navisworks optimizes BIM accuracy and provides a structured framework for design. It ensures architects, engineers, and contractors work at the required BIM Level of Detail. It refines communication, mitigates misinterpretation, and enhances interdisciplinary coordination, which allows project participants to make data-driven decisions, improve workflows, and realize greater accuracy.
- How LOD supports project cost estimation and scheduling: LOD enhances scheduling and cost estimation by defining the accuracy of building components at various stages through effective LOD workflows. A higher LOD level enables accurate material takeoffs, procurement planning, and labor projections. By aligning LOD workflows in Revit with planned project milestones and conducting clash detection in Navisworks, teams can reduce cost overruns, optimize resource allocation, and ensure precise construction scheduling while mitigating project risks.
5 best practices for managing LOD accuracy in BIM models
Managing accuracy for BIM Level of Detail is essential to execute Revitmodeling projects successfully. It ensures 3D BIM model accuracy and reliability for its intended use.
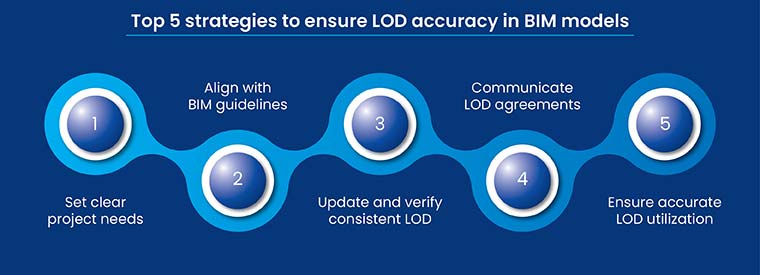
1. Establishing LOD requirements upfront
Defining LOD needs upfront ensures complete alignment with project participants on the required LOD for each phase. Early LOD definitions prevent misunderstandings and improves model accuracy.
It is important for architects to engage every stakeholder during preconstruction to set clear LOD expectations. The LOD will reflect deliverables, the project phase, and specific requirements. Collaboration between architects, contractors, engineers and owners ensures shared alignment and understanding of LOD needs.
Project-specific LOD should be customized for every architectural project milestone. For example, the initial design phase requires a lower LOD value, while in-depth coordination and construction require a greater LOD value. Aligning LOD with project deliverables helps teams prevent confusion and ensure the precise LOD is used for Revit models.
2. Using industry standards and guidelines
Using industry standards leads to greater consistency and adherence to industry practices to manage LODs across multiple project phases. Adopting standards like AIA E202 or ISO 19650 ensures consistency in LOD requirements in Revit models and the use of best practices. These standards provide a comprehensive framework to manage BIM deliverables and ensure that models meet the necessary accuracy and quality at each project stage.
3. Regularly updating and verifying LOD
Regularly verifying and updating LOD ensures the 3D model exhibits greater accuracy and aligns with project goals at multiple stages. Utilizing advanced and robust interference detection and model validation tools ensures the LOD is accurate and updated for all the project phases. Clash detection in Navisworks or regular checks helps identify discrepancies, enabling teams to refine LOD accuracy in Revit models.
Clear LOD documentation with BIM specifications is important for architects and architectural firms for clarity and future reference. Ensuring that LOD details are recorded, which includes the Level of Information at each stage, delivers a reliable record of expectations and deliverables for every project stage.
4. Communicating LOD agreements in BIM Execution Plans (BEPs)
A BIM Execution Plan (BEP) includes LOD needs that outline expectations for every team member. This document is a contract for required BIM deliverables, which ensures every participant agrees to and understands LOD specifications.
5. Training teams on LOD management
Training teams on the Level of Detail (LOD) ensures every team member understands project needs and implements the required LOD at every phase. Continuous resource education improves model precision and facilitates consistency with project standards.
Regular education and training, coupled with resources, ensures every team member understands the management and implementation of accurate LOD in 3D BIM models. Providing access to learning materials, resources, and workshops ensures teams are equipped to handle LOD needs and manage Revit model accuracy for the entire architectural project.
Reduce design conflicts and avoid costly errors with accurate LOD management.
Enhance your workflow »Challenges and solutions in implementing LOD for architects
Architectural firms often face challenges in implementing LOD, such as miscommunication between various stakeholders, over-modeling that leads to various complexities and under-modeling that results in inadequate detail.
The solutions for this include setting clear LOD needs upfront, managing ongoing communication, and utilizing industry standards to balance model details with project requirements, which ensure accurate and efficient BIM model development. Some solutions for architects include:
- Setting clear expectations with a defined LOD matrix: A well-defined LOD matrix ensures that specific requirements for each phase of the project are met. It also helps stakeholders realize a clear understanding of the expected Level of Detail. This reduces miscommunication and helps teams align with the required deliverables, which makes it easier to manage quality control and model progression.
- Balancing model complexity with project needs: Architects need to find the right balance between project needs and model complexity to achieve the required efficiency. Excessive model complexity can lead to greater costs and delays, while very simple models lack sufficient detail for decision making. It is important to modify the LOD and match it with project needs without complicating the process.
- Leveraging technology for consistency and accuracy: Advanced software and tools are used in optimizing BIM accuracy and consistency in LOD management. Model validation, clash detection, and automated updates ensure the 3D model stays aligned with LOD needs. The use of these tools mitigates human error, refines workflows, and maintains a greater level of precision.
Streamline your projects from conceptual design to as-built models.
Consult our BIM experts today! »Aligning LOD with milestones for accuracy and efficiency: A success story
A coordinated architectural model at LOD 300 saves project time and costs
An architectural and engineering consulting firm from the UAE partnered with TrueCADD for a 4-storey residential project in the UAE. After providing CAD drawings, reference sketches, and PDF files, the team at TrueCADD used Autodesk Revit and BIM360 to create and share the model with other stakeholders. The inputs were thoroughly analyzed, and a coordinated and clash-free 3D model at LOD 300 was created. The model was reinforced with AIA standards to include annotations, symbols, and hatching, which provided a clear interpretation of data for multiple trades.
Handing over the deliverables to the client led to:
- A reduction in ambiguities
- Greater model coordination
- Time savings
- A reduction in material waste
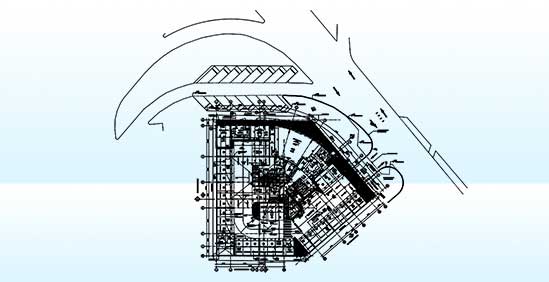 Architectural Drawings
Architectural Drawings
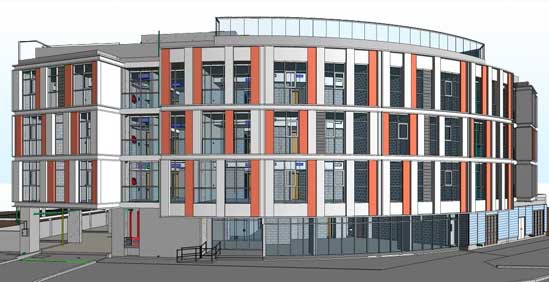 LOD 300 Architecture Model
LOD 300 Architecture Model
Conclusion
Using an appropriate Level of Detail (LOD) at every stage of an architectural BIM project is critical to ensure accurate, coordinated, and impactful outcomes. Clearly defining LOD needs and using industry standards prevent errors and miscommunication. The right application of LOD can lead to reduced conflicts, improved design execution, and seamless project workflows, making it an important parameter for the required architectural BIM modeling.
Realize high-quality 3D BIM models with accurate LOD implementation.
Optimize your BIM model »Need help on an ongoing basis?
We establish long term business relationships with clients and are committed to total customer satisfaction.
