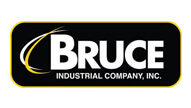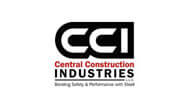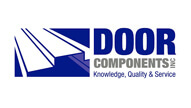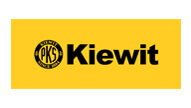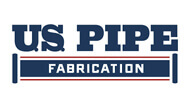info@truecadd.com
Construct Sustainable Structures with BIM
TrueCADD offers 3D BIM modeling services for general contractors to help build and construct projects. We enable you to achieve accuracy and efficiency in construction projects through pre-construction visualization and collaboration by identifying issues in real-time via 3D BIM models during the design phase. Our BIM experts help you in avoiding rework and costly errors, thereby strengthening your profitability.
Our services offerings are best suited for General contractors, sub-contractors and MEP contractors for the construction phase to improve building workflows and build sustainable structures. We empower you with BIM-based models, renders, and simulations for immersive client presentations. You gain better site management and assistance during various phases of the building process including bidding, preconstruction, construction and operations.
30+
Revit® MEP Certified Professionals30+
Revit Structural Certified Professionals50+
Revit Architecture Certified Professionals25+
Years of Experience

Our BIM Modeling Services for General Contractors
- Multidisciplinary clash detection and coordination with 3D Revit BIM modeling.
- Scan to 3D BIM and Scan to CAD conversion from point clouds.
- Conversion of 2D drawings to 3D BIM models with constructability review.
- Extraction of comprehensive shop drawings, Fabrication and as-built drawings from coordinated BIM models.
- Structural 3D modeling through effective visualization to cut down on development and fabrication costs.
- Reliable and cost-effective precast detailing for columns, beams, frames, etc. for better onsite installation.
- 4D/5D construction simulations.
- Accurate MEP quantity take-off’s for BOQ’s and BOM’s to avoid cost overruns.
- Creation of intelligent parametric As-built 3D models for construction, renovation, and refurbishment.
- Better energy analysis based on 3D models to determine construction sustainability.
- Visualization, renders, and walkthroughs for client presentations.
- Design automation with Revit plugins like Dynamo to enhance BIM model performance.
Gain a Competitive Edge with BIM for General Contractors
As BIM is mandated for a myriad of projects, general contractors need to turn to BIM and collaborative working to exemplify project outcomes. TrueCADD has developed and perfected its BIM services for general contractors based on a powerful toolset and collaborative approach. You can leverage a series of benefits that include winning bids, risk management, better project planning, and high quality and profitability.
We have successfully worked on various project types that include healthcare, airports, museums, residential and commercial buildings, etc. We set a winning streak for you with a focus on the construction aspect and help you create a virtual 3D model for enhanced client satisfaction, thereby giving you the competitive edge you need.
Our partnerships include a global clientele that includes projects from the USA, UK, Europe, Canada, and Australia.
How BIM improves profitability and enables project success

Preconstruction visualization based on BIM coordination
Validate equipment, installation drawings, and other deliverables in the pre-construction design phase.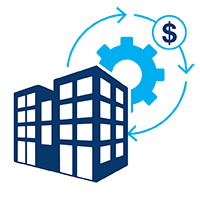
Build an optimized cost rationale for value engineering
3D BIM model-based cost estimates help general contractors complete projects within budget and avoid overruns.
Coordinating onsite changes in the BIM model
Complete coordination and collaboration between the design and onsite team for space and asset information.
Strengthen building operations with BIM automation tools
Enrich and reinforce BIM models with information tagging, family creation, and COBie compliance.
Project deliverables as per material requirements
Better material efficiency for onsite construction for positive outcomes & optimized deliverables.TrueCADD: Improving Constructability for General Contractors
TrueCADD assists general contractors by offering BIM as a virtual construction tool. Our team of BIM experts understand your construction needs and integrate various information management requirements for your project to help you reduce reworks, make your site safe and increase your profits.
We help you witness a positive impact and leverage great project outcomes by getting it right the first time. Our strategic use of BIM technology will enable you to derive a clash-free and coordinated 3D BIM model as the starting point for construction phasing, site coordination, and better constructability.
Benefits of Outsourcing BIM Services for Contractors
- Identify and resolve construction errors in real-time.
- Enhanced collaboration capabilities with Integrated project delivery.
- Centralized project management through winning efficiencies.
- Win more work with better visualization & transparency.
- Quick decision making based on precise iterations through various project phases.
- Improve project margins based on accurate estimates.
- Mitigate project risks with real-time project data.
We cater to various BIM sectors
Our Customers
Need help on an ongoing basis?
We establish long term business relationships with clients and are committed to total customer satisfaction.
