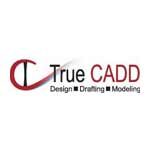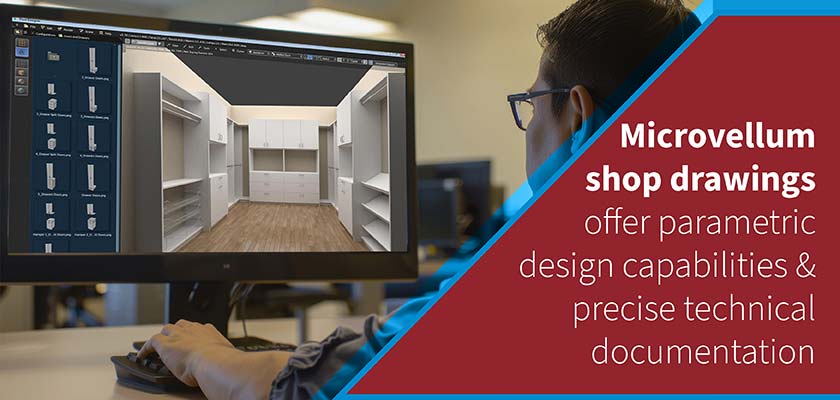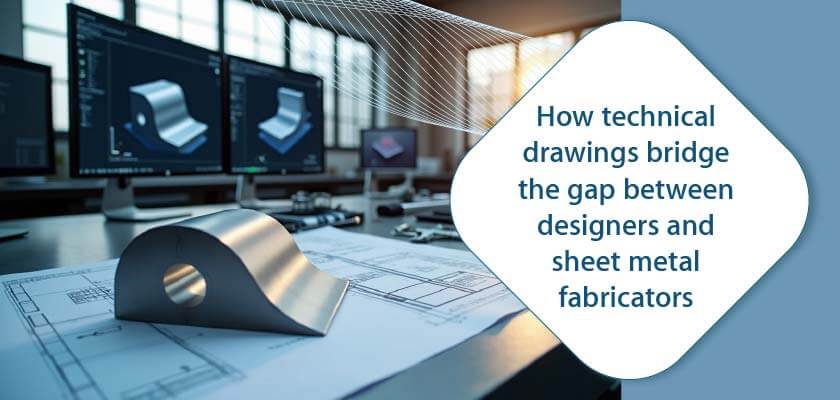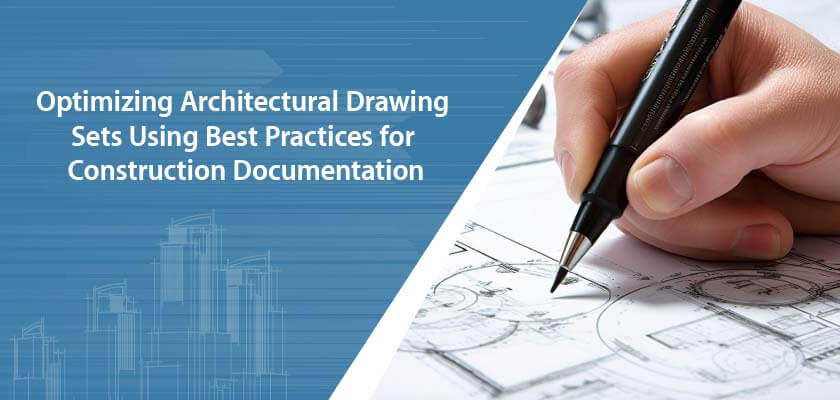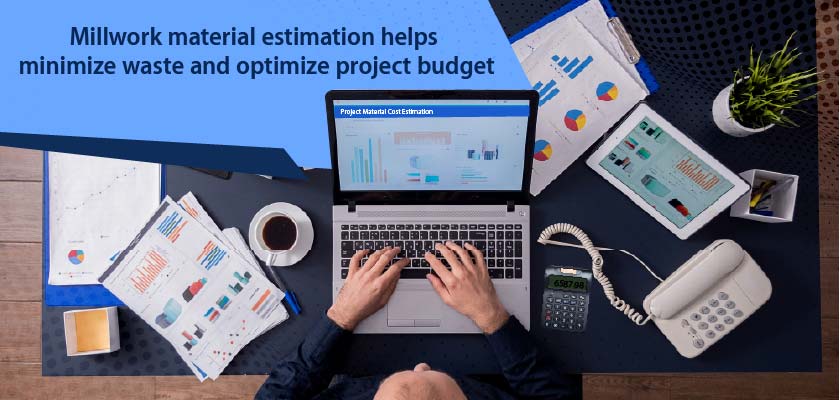BIM-based prefabricated or precast construction improves productivity and reduces material waste. It decreases field installation time while providing better execution and site-safety.
info@truecadd.com
How BIM Services Improve Prefabricated and Precast Construction
The high global demand for construction has pushed the AEC industry to build smarter and quicker, and with higher efficiency. To build safe and sustainable structures in shorter timeframes, construction professionals are increasingly adopting BIM-based prefabrication.
BIM-based prefabricated construction ensures material accuracy of elements that are readied in a factory.
Using BIM, prefabricated components can be standardized, saved as Revit® families and used as and when needed for speedy construction. Drawings extracted from clash-free and coordinated LOD 400 BIM structural models are precise, resulting in accurate installation of pre-fabricated components.
Prefabricated or precast construction based on BIM reduces field time, improves building quality with better finishing, augments safety, and is more environment-friendly as it reduces material waste.
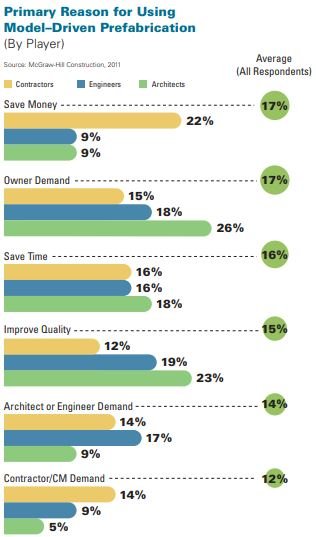
Recently Elon Musk, rented a prefab foldable house from SpaceX with a 20 X 20 footprint and 9.5 ft high ceiling, which was more efficient than traditional homes and cost just $50,000.
In this blog, we take a look at the challenges faced in traditional methods of construction and how prefabrication using BIM can overcome these challenges.
Specific challenges of traditional methods for prefab/precast construction
Traditionally, architects, engineers, and construction professionals depended on 2D or CAD-based technical drawings to visualize plans, elevations, sections, and other aspects of a structure. This approach carried risks of negative project outcomes during fabrication and construction.
- Traditional construction methods may be inaccurate, leading to flaws in finished product or inconsistency in finish.
- High chance of leakage or material wastage with legacy methods.
- High chance of honeycombing leading to rework and material waste.
- Fabricating elements in an uncontrolled environment may hold worker safety risks.
- Onsite clashes leading to project delays.
Benefits of adopting BIM based pre-fabrication / precast construction
Prefabricated components can be standardized and saved as BIM Revit families
BIM-based prefabrication or precasting helps to reduce the time lost in preparing component assemblies containing complex factors. Precast components such as beams, columns, stairs, walls, slabs, façade walls etc. can be prepared and saved as BIM Revit families.
These can be used as and when needed for future projects or cross-utilization. It helps stakeholders to gain detailed 360-degree visualization, enhanced multidisciplinary clash-free coordination and in data-driven decision making.
Proper sequencing with unique numbers of all components for accurate assembly
Each prefabricated component is given a unique number/ID for erection/assembly, as per standards. The use of unique IDs for these precast elements, with precise sequencing and detailed data integrated in the QR code, makes onsite assembly easier and more accurate.
Once all the elements are assigned unique numbers, the details are included in each erection floor plan for onsite cross referencing and speedier assembly without errors.
3D precast model with 5mm coordination saves time for a residential project
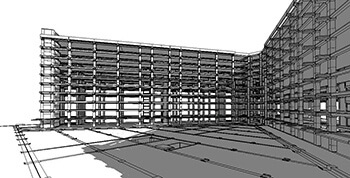
A precast manufacturer needed a 3D BIM model with LOD 450, Rebar shop drawings of concrete elements and Bar Bending Schedules. The team at TrueCADD created a clash free and coordinated 3D BIM model using Revit® and BIM 360® for accurate precast element manufacturing and installation.
The fully clash coordination model under 5mm for M60 concrete grade with 100% accuracy, lead to time and cost savings for the client. With a unique ID for each structural element, the client was able to gain faster erection with proper sequencing and planning.
BIM-based shop and IFC drawings add precision to prefabricated construction
Coordinated and clash-free 3D models undergo rigorous design and quality checks through automation tools like Dynamo, plugins, or APIs. A typical use case would be the finding of minor clashes in structural junctions such as junctions of beams, columns and slab intersections. Also, extraction of 2D shop drawings and IFC drawings from interference-free and approved 3D models helps in greater prefabrication accuracy.
With every piece of component information mentioned and highlighted, prefabrication experts can achieve precise and seamless prefabrication at offsite facilities.
Structural model at LOD 450 saves costs and time for an Asian office building
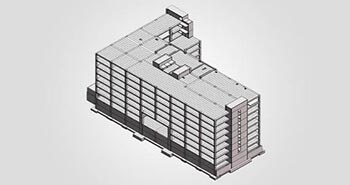
A leading precast manufacturing company required a structural model at LOD 450 and rebar modeling for an office building in India. The team at TrueCADD created a fully coordinated Revit structural mode with accurate documentation, bar bending scheduling, as well as a full sheet setup.
The BIM based drawings enabled the precast manufacturers to save on costs and time.
Offsite component manufacturing improves quality and increases longevity
An onsite construction environment has a high density of construction equipment, labor, and other building resources. Manufacturing components on site can lead to fabrication hazards, poor collaboration, and low-quality components. It is also difficult to control weather conditions when elements are fabricated on site.
Deploying prefabrication processes in an offsite or controlled environment improves safety conditions in the manufacture and assembly of components. The components are also fully cured for 21+ days under ideal moisture, light, wind and temperature best suitable for the concrete type and grade. This ensures that buildings are weatherproof and strong with better finishes. With no interference from external factors like weather, non-essential construction equipment, labor, etc. manufacturers can achieve quality fabrication.
Factory owners today even guarantee 150+ years longevity of a structure created with prefabricated construction, which is much higher than the 50-60 years of lifespans in buildings constructed by traditional methods.
Accurate concrete casting based on BIM models causes minimal wastage
Precast construction or offsite fabrication of various building equipment supported by accurate and complete BIM deliverables improves concrete casting. Dimensionally and spatially accurate 2D drawings reinforce higher manufacturing reliability, leading to zero rework. Detailed mentions and descriptions of building components in fabrication drawings leave no room for any kind of material waste.
Quick offsite prefabrication of regular elements improves logistics, and the movement of materials required for fabrication and installation. Reduction in material waste leads to higher cost savings and lower construction time.
Prefabricated construction saves $4 million for a housing project in US
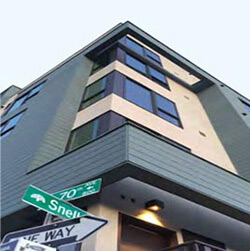
Coliseum Connections is a housing project located near public transit. A 110-unit multifamily project comprising 50% affordable housing and 50% market-price housing was being built.
Compared to the traditional stick-built method, the use of prefabrication saved $4 million in construction costs and reduced the construction schedule by 4 months.
Coordinated LOD 400 BIM models enable accurate installation of prefab elements
BIM-based processes and tools focus on 3D modeling capabilities with preemptive clash identification and resolution capabilities. Clearing up various clashes that include hard, soft, and workflow interferences early in the pre-construction stage reduces onsite clashes.
Prefabrication and installation drawings derived from coordinated and clash-free 3D models at LOD 400 ensure that prefabricated members are well-coordinated with all other services and are professionally installed in the proper locations. This leaves no room for coordination issues, onsite clashes, costly rework, or construction delays.
Yale University has used prefabricated construction for temporary space during the construction of the new campus building and the Political Science department.
Reduced carbon footprint with lower site disturbances and managed material
An accurate estimate of materials used to manufacture components leads to a lower carbon footprint and environment-friendly fabrication. Fewer site disturbances with skilled resources and high-end machines ensure efficient fabrication, and smooth assembly of multiple components.
High-quality fabrication leads to enhanced construction sustainability and reliability for stakeholders in the construction industry.
The US and European prefabrication and modular construction market is estimated to produce an annual savings of USD 22 billion by 2030.
Performance of prefabricated construction over the next few years
Prefabrication is a promising tool for lean construction. Prefabricated construction is focused on harmonizing multiple equipment or systems, automation, and optimization, mass customization, reducing thermal bridges, time capacities, etc.
With the global Covid pandemic and the need for immediate healthcare facilities, prefabrication has been a boon in building quick and durable hospitals and healthcare facilities.
Amongst various prefabrication types, precast has gained significant traction and value within a brief period. Prefabricated architecture at a modular scale lowers the final costs and reduces high-volume work. Use of prefab in building structures with BIM and VDC generates a greater ROI for a project. High-performance prefabrication architecture will continue to drive greater productivity, enhanced quality, cost predictability and improved client satisfaction.
Conclusion
Over the years, prefabricated buildings, and building parts, have entered the arsenal of modern and large construction firms. BIM has ensured precise installation and assembly of the parts on site making the construction process leaner, safer and less time-consuming.
Prefabricated construction is set to increase by 6% globally by the end of 2022.
Prefabrication will continue to evolve and serve as a key to efficiency and productivity in construction projects of all sizes. Together, BIM and prefabrication will help the construction industry achieve better construction quality, productivity, and safer and more sustainable building structures.
Need help on an ongoing basis?
We establish long term business relationships with clients and are committed to total customer satisfaction.
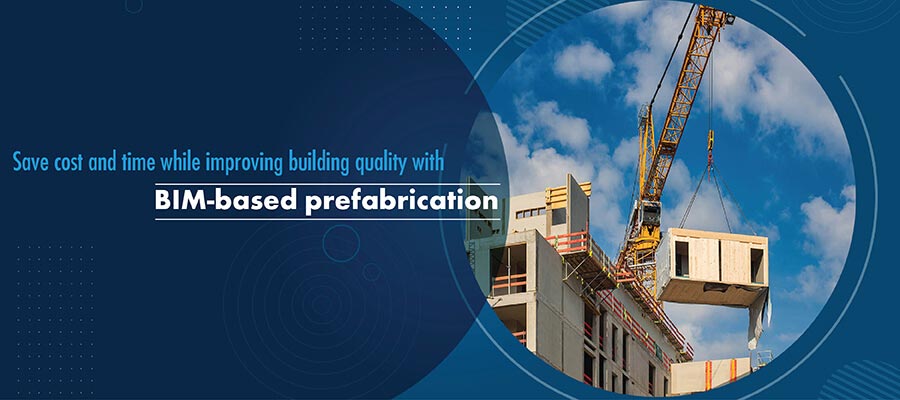
 Outsource your precast and prefab modeling needs
Outsource your precast and prefab modeling needs