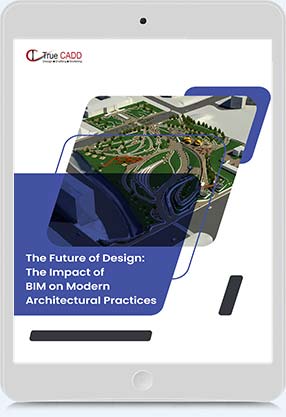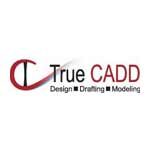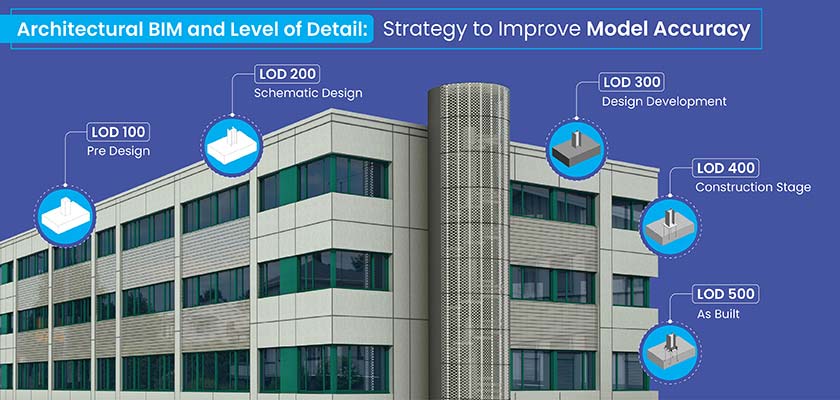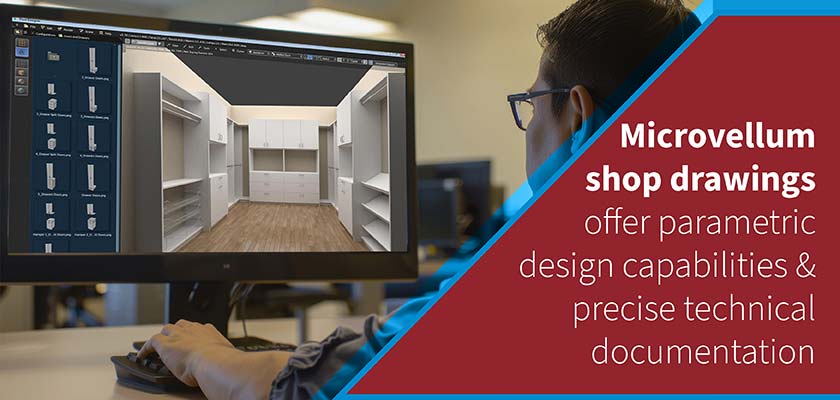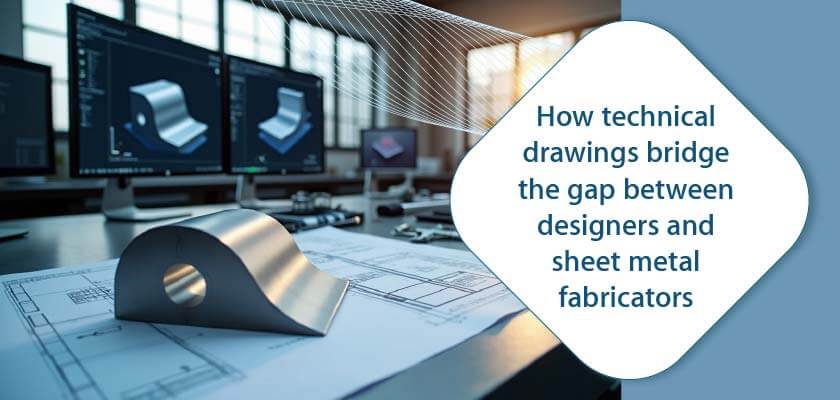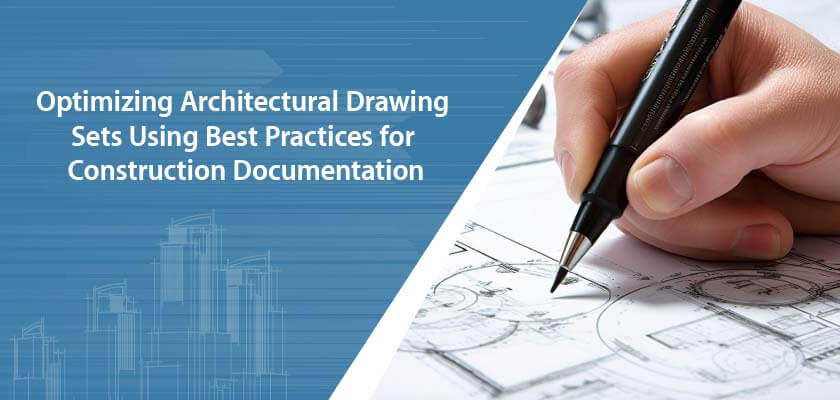BIM fosters interdisciplinary collaboration, reduces design errors, and lowers project costs for architects. It facilitates efficient visualization, collaboration, analysis, and decision-making capabilities, leading to more efficient and sustainable design outcomes.
info@truecadd.com
How BIM Enhances Design Decisions and Collaboration for Architects
Table of Contents
Architects and architectural firms need powerful tools to handle the complexities of modern architecture and to make informed design decisions. Leveraging BIM processes and tools such as Revit and Navisworks can help them tackle these issues with faster 3D modeling and auditing to coordinate and resolve cross-discipline design clashes. With BIM, architects can handle complexities of modern architecture to make informed decisions.
BIM for architects provides detailed 3D models for visualization and collaboration. Its 360-degree visualization enhances project clarity, and helps architects conform designs to client needs. Early conflict detection and data-driven insights helps to optimize designs for better outcomes.
By leveraging BIM’s accuracy and speed and partnering with architectural BIM services providers, architects can increase client approvals, meet planned budgets within scheduled timelines.
Get BIM support tailored for your next architectural project.
Discuss your challenges with us →Based on a report by McGraw Hill, two-thirds of Architectural BIM modeling users have gained a positive ROI. 93% of users gained more value for long-term use.
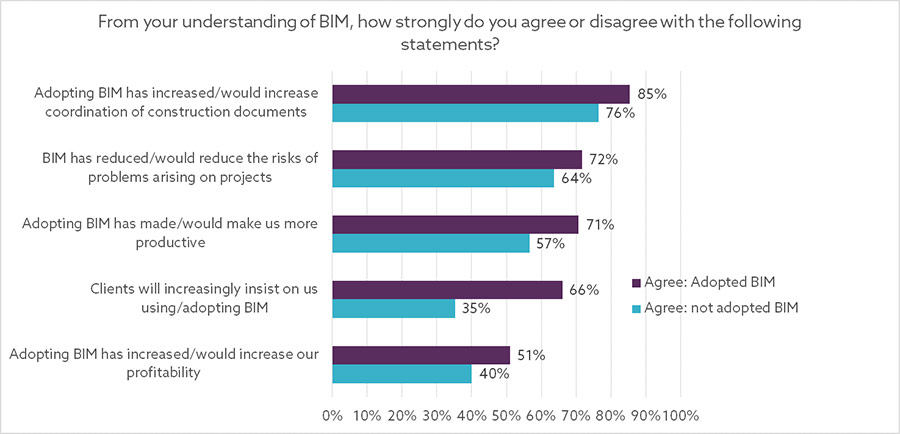 Source: Thenbs.com
Source: Thenbs.com
Challenges Faced by Architects Still Working Without BIM
Legacy processes or tools cannot support architects or architectural firms. 2D drawings with limited accuracy and visualization hamper client communication and slow down Turn Around Time (TAT). Without BIM, architects face limitations, such as inefficient processes, communication silos, and design inaccuracies.
Limitations in collaboration
Fragmented collaboration between architects, engineers, and other participants leads to communication inefficiencies and communication gaps.
Manual documentation
Relying on manual drafting and documentation is error-prone and time-consuming, leading to inaccuracies and lower productivity.
Design coordination problems
Coordinating design modifications and updates across multiple drawings increases the risk of ambiguities and risks during construction.
Visualization difficulties
Without 3D models, architects have issues with visualization, leading to communication inefficiencies between teams and clients.
High error risks
Manual methods increase the chances of errors within design drawings and specifications, leading to rework, delays, and construction safety.
Smaller firms demonstrated a higher likelihood of employing 3D parametric models (39%) compared to medium-sized practices (26%) or larger firms (24%). Source: BIMplus
Maximize project efficiency with our Architectural BIM Services.
Contact us now →How BIM Benefits Architects in Making Design Decisions
Using BIM in the architectural design process supports architects in streamlining design, improving collaboration, and improving accuracy. BIM benefits architects with effective project management, greater visualization, innovation, and sustainability. BIM also augments productivity, enabling architects to make smarter decisions while achieving high-quality designs, as per client needs.
Visualization enhancements
BIM for architects is crucial as it provides architectural 3D modeling at a specific LOD with visualization and collaboration for architecture, structure, and MEP disciplines. Architects also use custom Revit families in various formats, including .rvt, .ifc, and .rte to improve dimensional and data accuracy within the 3D model.
BIM also offers architectural rendering and realistic animation in software like 3Ds Max, V-Ray, and SketchUp to help create high-and low-poly models with design coordination, lighting, materials, and texturing. Interactive 3D virtual tours with 3D walkthroughs and flyovers using lights and sound help bring greater project clarity to clients, architects, contractors, and owners.
Collaboration improvements
BIM facilitates collaboration between architects, contractors, and engineers over a centralized platform, such as BIM 360. Architects use a 3D BIM model containing multiple architectural, structural, and MEP elements for project-wide collaboration with multiple stakeholders. Decision making on the shared platform is quicker and in real time, leading to lower errors and seamless communication.
Iterative design
BIM software for architects has inherent capabilities to integrate various automation tools like scripts, Dynamo, and APIs. In fact, Revit enriched by Dynamo not only speeds up 3D modeling and 3D architectural design but also reduces design errors, leading to fewer iterations and reducing the need to perform repetitive tasks.
The design workflows supported by Revit families integrated within the Revit 3D BIM model improve component accuracy and data validity through in-depth information on specifications, dimensions, finishes, textures, and materials.
Clash detection
Clash detection and coordination among various disciplines, including architecture, structure, and MEP, is one of the most critical aspects of BIM for architects. Flagging and removing clashes between trades leads to lower rework and keeps delays at bay. Rework can undermine the reputation of architectural firms, as it reflects their ability to achieve precise and high-quality designs. In-depth coordination helps architects reduce labor, time, and resources. Furthermore, coordination augments productivity and morale.
Design sustainability
BIM tools like Revit help architects achieve design sustainability with tools to calculate energy efficiency, lighting, and the use of green building materials. Using a digital 3D model reinforced by parametric capabilities supports architectural firms in refining and optimizing design.
Exploring multiple design scenarios, evaluating environmental impact, and identifying improvement opportunities makes the project resource-efficient and environmentally friendly.
Revit supports the certification and documentation of sustainable building practices like LEED and AIA. Architects can use Revit to generate accurate drawings, reports, and schedules from 3D models. These can be used for sustainability assessments, regulatory compliance, and certification for enhanced project validity. Overall, Revit helps architects design aesthetic and environmentally sustainable buildings.
Quantification and cost estimation
BIM supports architects in pulling quantities and creating cost estimates from the 3D BIM model. This capability ensures architects evaluate the cost implications of design decisions, improve material use, and stay within budget limits.
Analysis and simulations
BIM tools offer architects with analysis and simulations for various design aspects, including energy efficiency, structural performance, HVAC systems, and daylighting. Architects can utilize these simulations to analyze design options, improve performance, and make data-driven decisions to enhance design quality.
Transform Your Architectural Projects with BIM
Discover how Building Information Modeling (BIM) is revolutionizing design, collaboration, and project delivery in architecture.
Why Download This Whitepaper?
- Stay Competitive: Learn how BIM helps secure complex, high-profile projects.
- Maximize Efficiency: Reduce errors, rework, and costs with smarter workflows and predictive insights.
- Drive Client Satisfaction: Deliver immersive 3D visualizations and ensure compliance with local and international regulations.
- Explore the Future of Architecture: Prepare for the integration of AI, IoT, and advanced analytics into your workflows.
Stay ahead in the competitive world of architecture.
Grab Your Copy Today!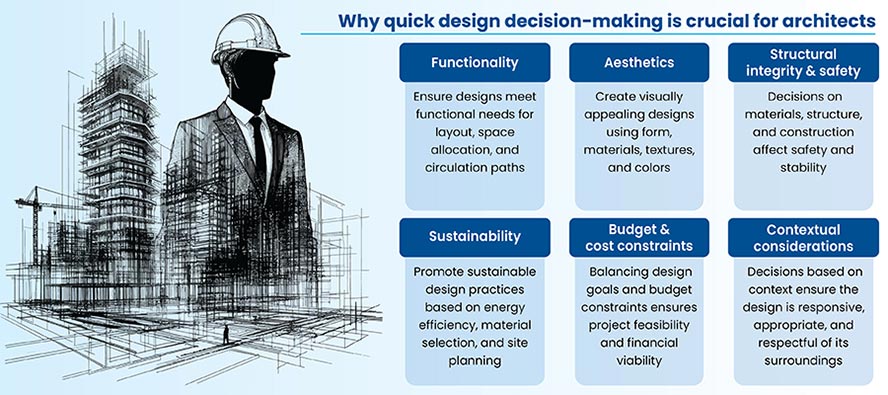
BIM Based Architectural Design Success Stories
Architectural Model at LOD 300 Saves Cost and Time for a Residential Project, UAE
An architectural and engineering consultant approached TrueCADD for a residential project in the UAE. A coordinated 3D architectural model was required to visualize various disciplines in 3D, improve cost and time, and facilitate real-time revisions.
The team utilized inputs, including drawings, sketches, and PDF files, to create a coordinated and clash-free 3D model at LOD 300. The AIA standards for annotations and symbols were used to clarify information interpretations for various trades. The client could access the files on BIM 360 for greater coordination, time savings, and lower material waste.
The deliverables led to results that included:
- Deliverables that were 98.5% error-free
- Improvements in client presentations based on walkthroughs
- Time, cost, and material savings
- Quick Turn Around Time of 4 weeks
- Quick file access on BIM360
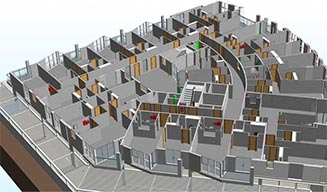 Building Internal Omage
Building Internal Omage
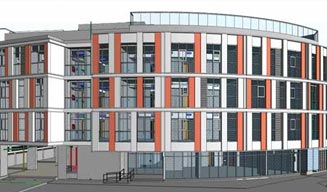 LOD 300 Architecture Model
LOD 300 Architecture Model
4D Coordinated Model Saves Costs for a Multistorey Building, UK
An architectural firm from the UK provided drawings to the team at TrueCADD for a multistory residential project. The input files were assessed, and collaboration was achieved with the client to understand technical information. The team managed to eliminate clashes within the 4D BIM coordinated model. A 4D sequencing video was built in Navisworks to make the construction hassle-free.
4D BIM modeling helped the client with:
- Greater cost savings
- Rework reduction
- Significant improvements in communicating design intent
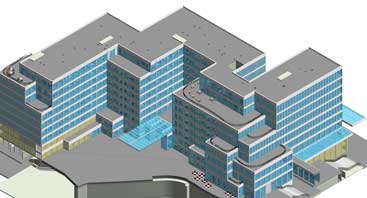 Architectural BIM Model mixed use Building
Architectural BIM Model mixed use Building
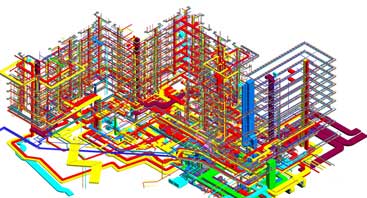 MEP BIM Model mixed use building
MEP BIM Model mixed use building
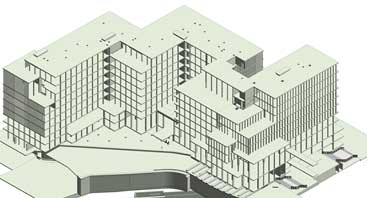 Structural BIM Model mixed use building
Structural BIM Model mixed use building
Explore our architectural, structural and MEP success stories.
See Our BIM Expertise →Use of AI and ML for Architectural Design with BIM
Reinforcing AI and ML within BIM helps to create algorithms that analyze vast datasets from BIM models, historical data, and interactions to pull insights and design decisions. These technologies support architects in optimizing building performance, improving sustainability, and enhancing occupant comfort. This is achieved through the prediction of energy consumption, daylight levels, and thermal comfort.
Furthermore, AI-driven generative design tools use ML algorithms to explore design prototypes based on required criteria and to expedite the design phase and facilitate innovation. Moreover, AI-driven BIM platforms can be used to automate repetitive tasks like clash detection, quantity takeoffs, and code compliance checks to reduce errors and enhance efficiency. AI and ML can help architects explore new levels of creativity, sustainability, and efficiency within architectural design. It also helps architectural firms build smart and responsive built environments.
Conclusion
In conclusion, BIM serves as a valuable tool for architects, as it empowers them to streamline workflows, make intelligent decisions, and improve project outcomes. By using BIM capabilities, architects can enhance design processes, improve collaboration, and foster sustainable and innovative solutions that help achieve the requirements of the project and clients.
As BIM evolves and integrates with modern technologies, reshaping the future of architecture remains critical to driving creativity, excellence, and efficiency.
Need help on an ongoing basis?
We establish long term business relationships with clients and are committed to total customer satisfaction.

