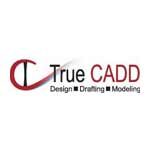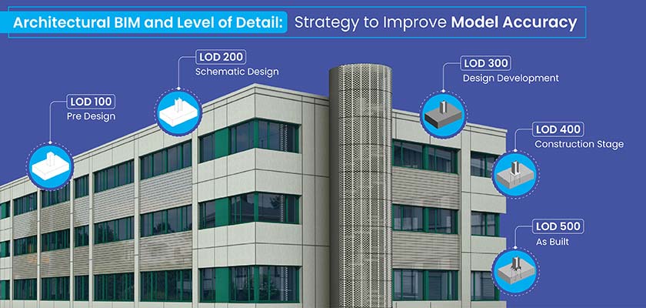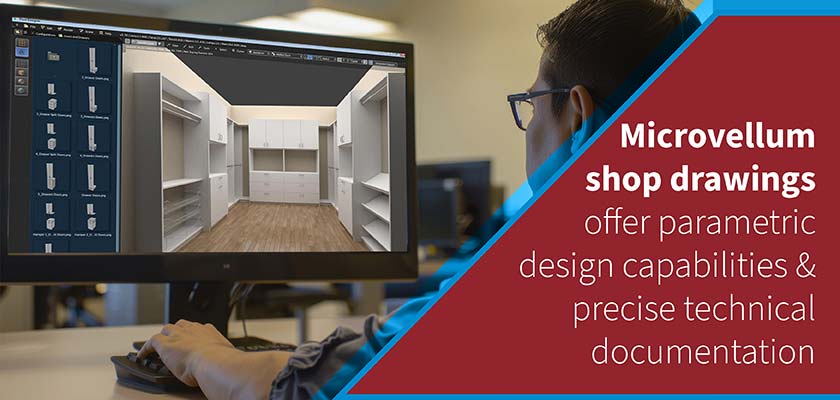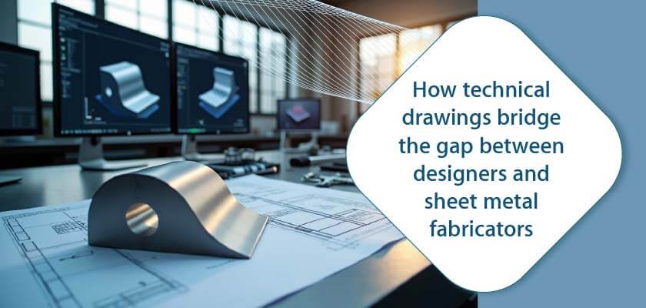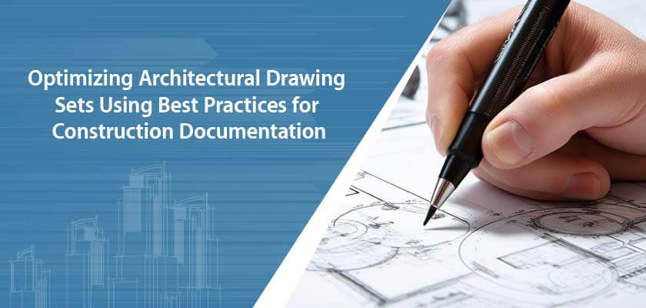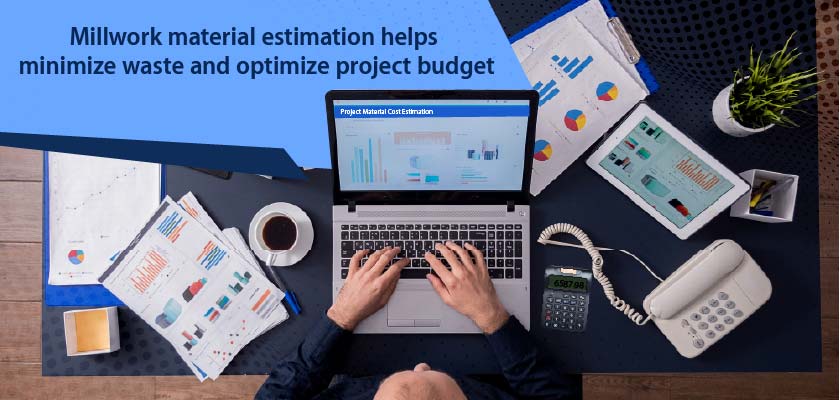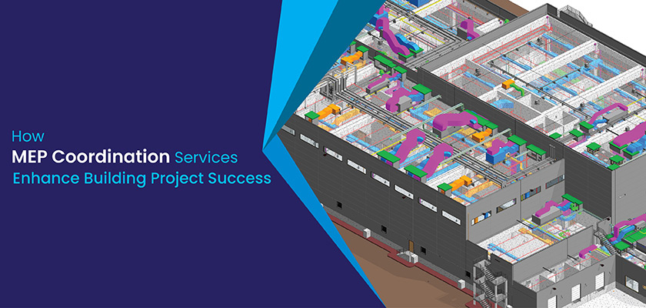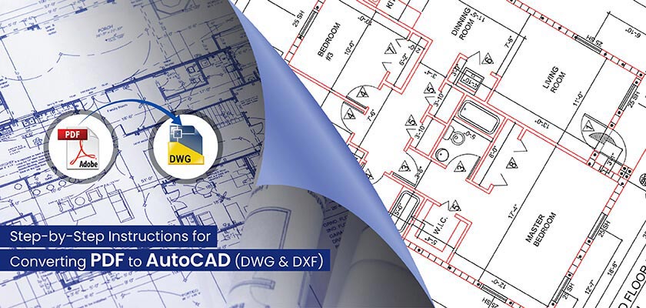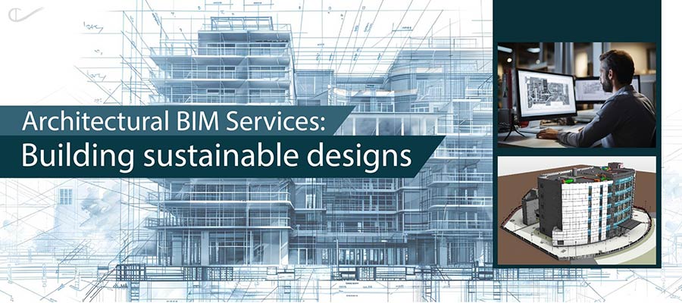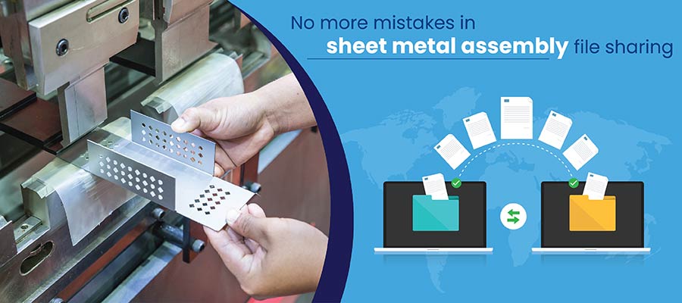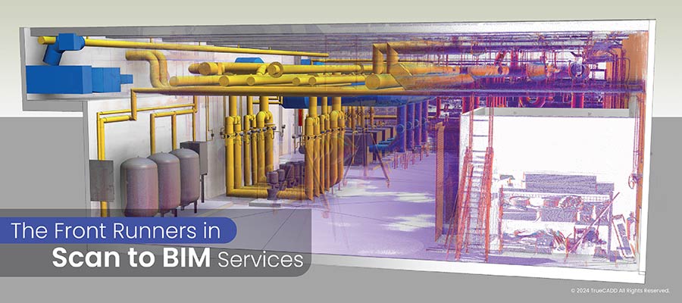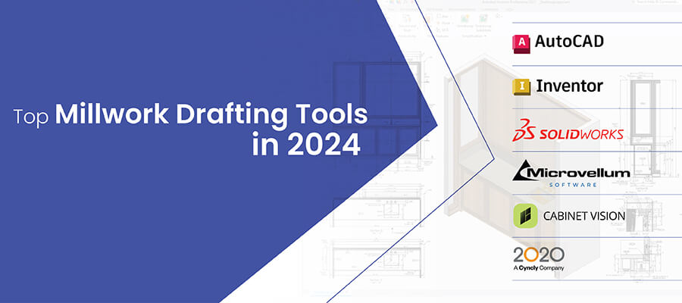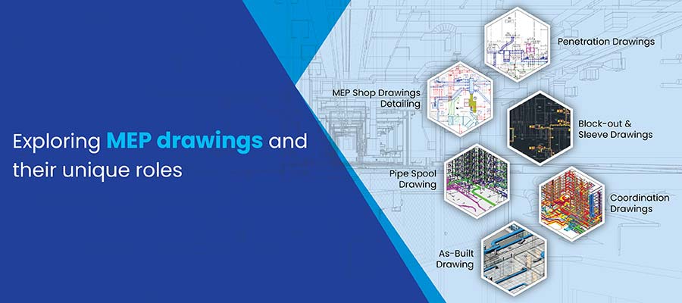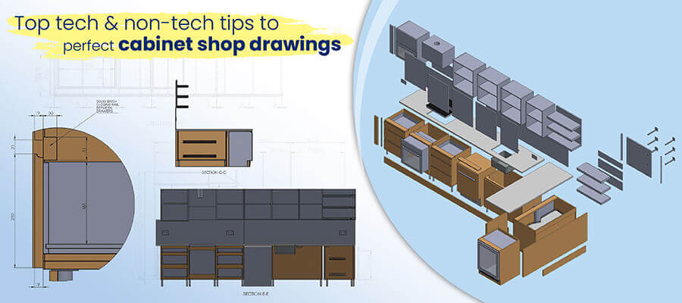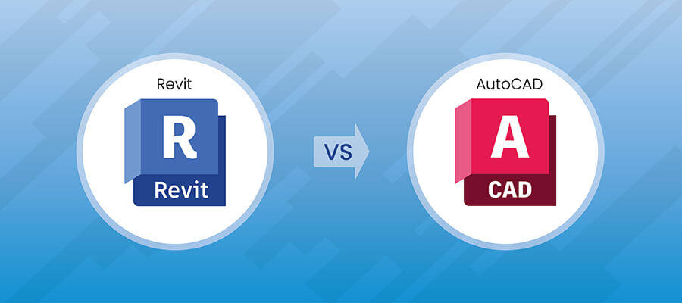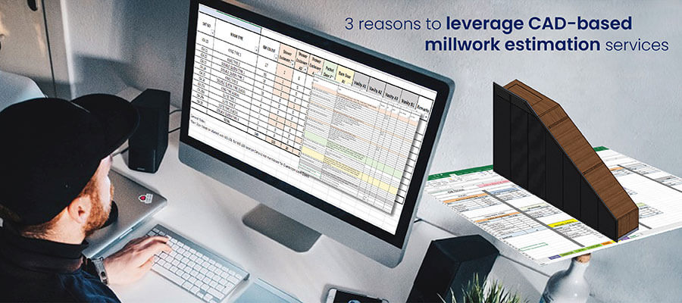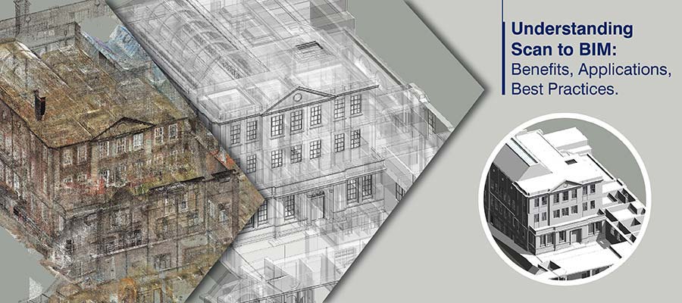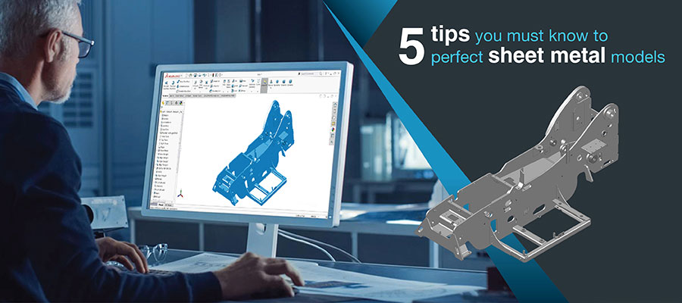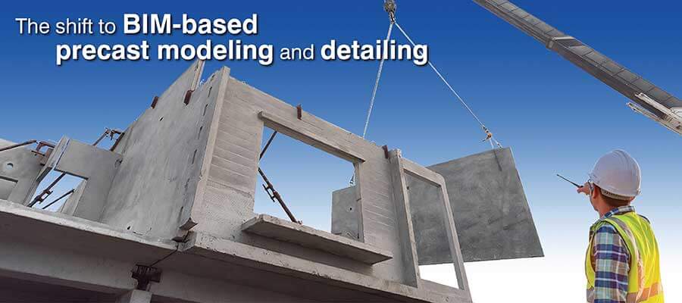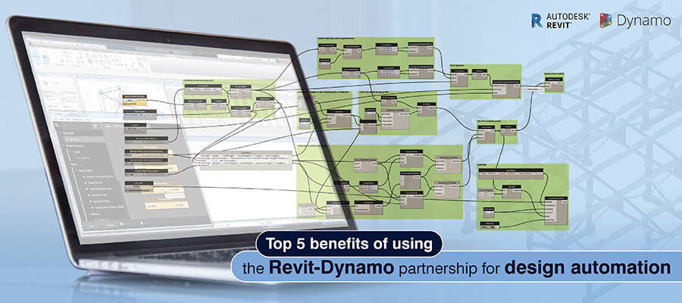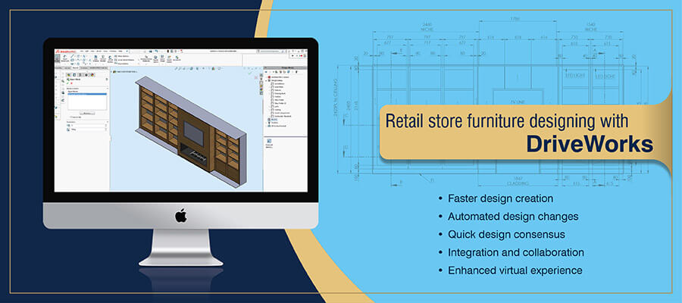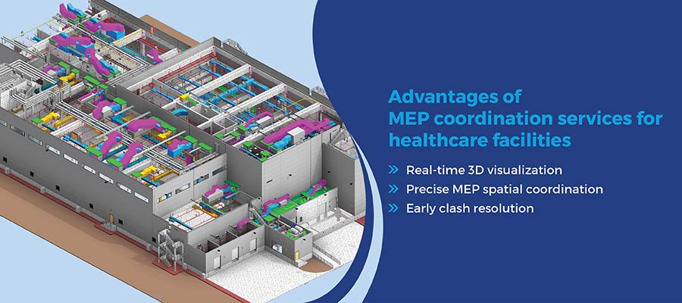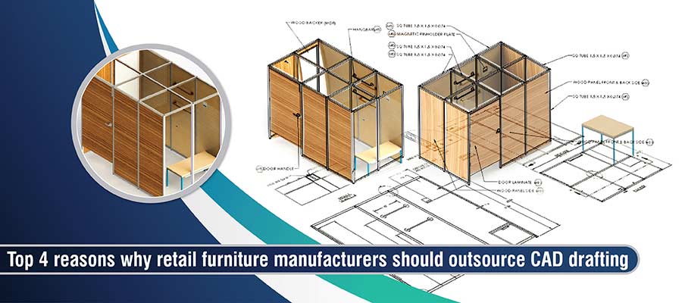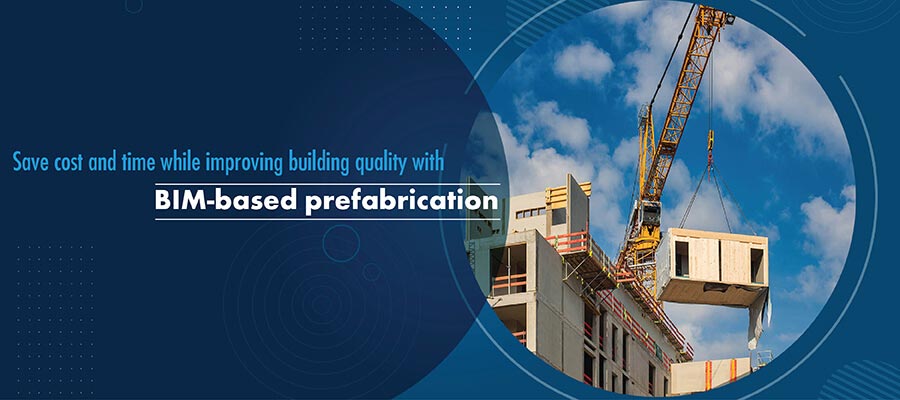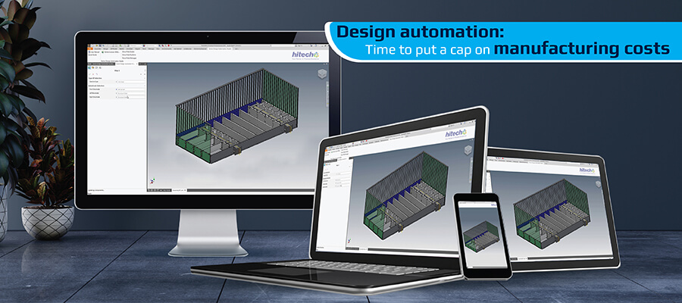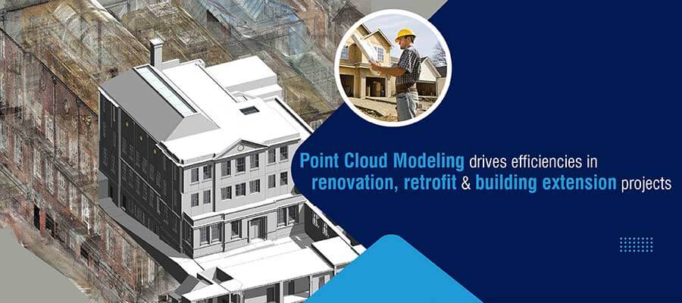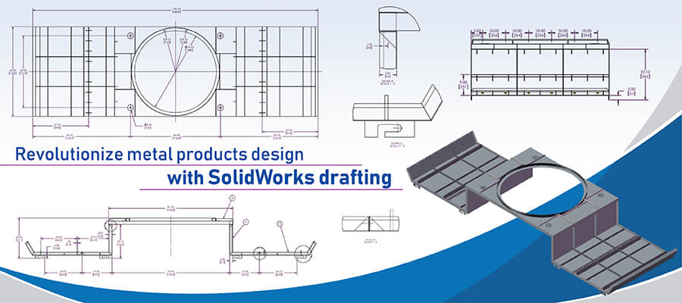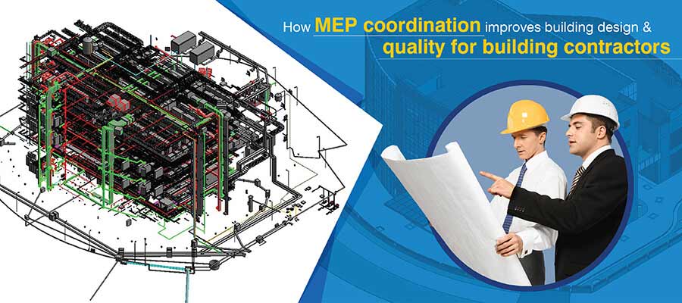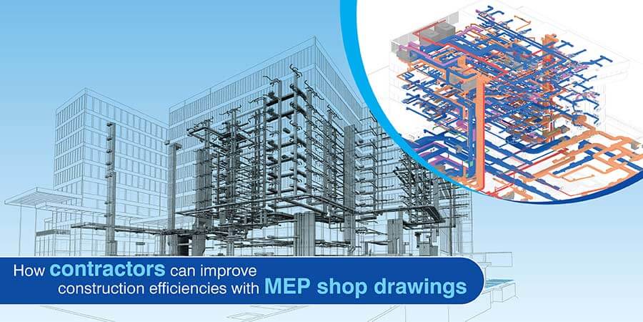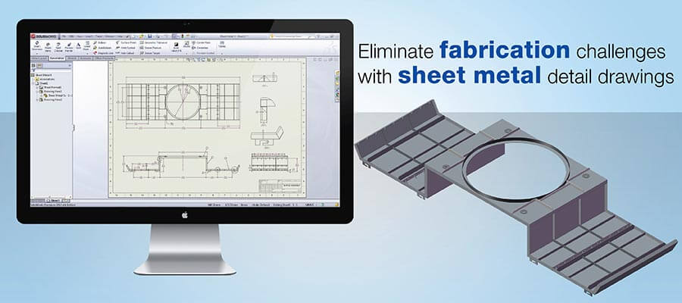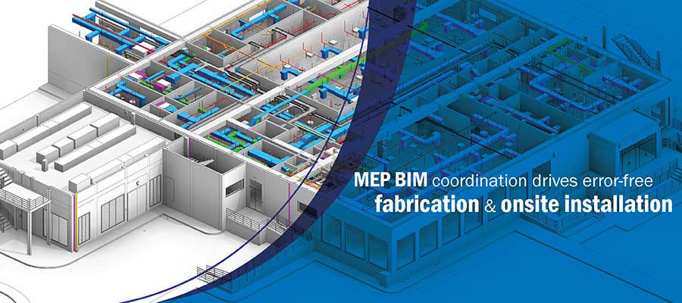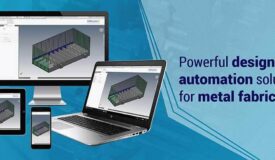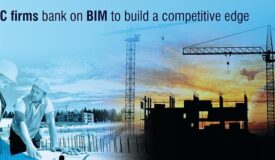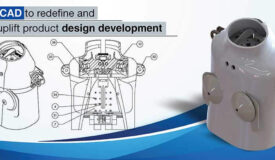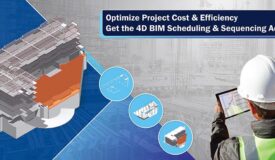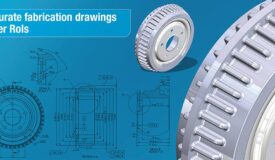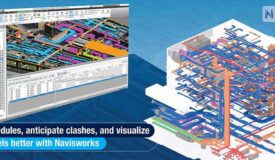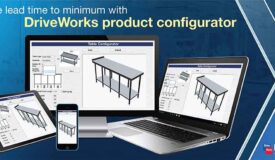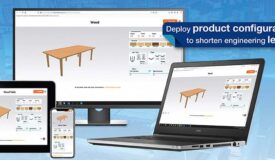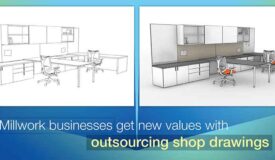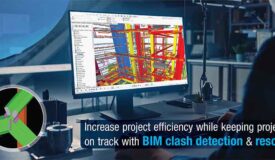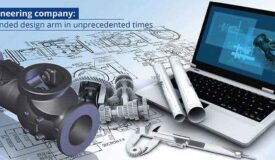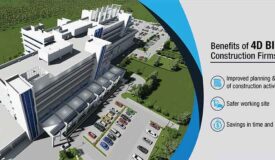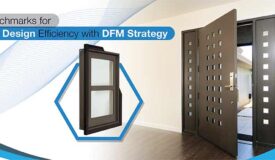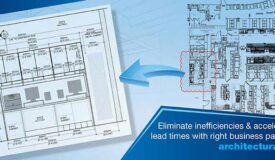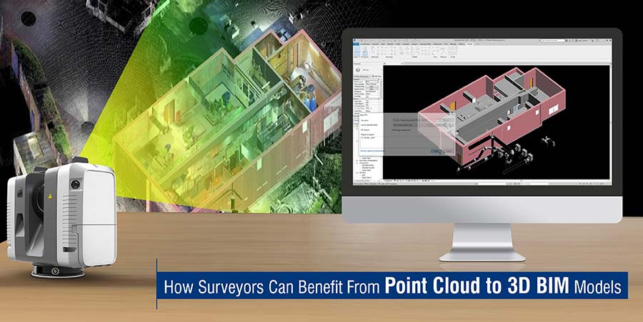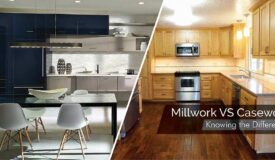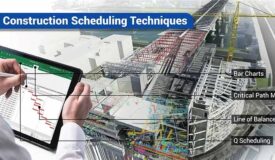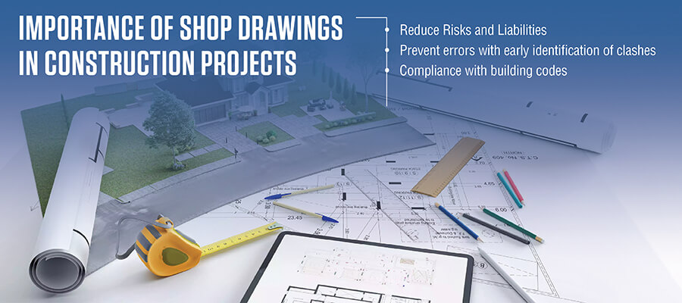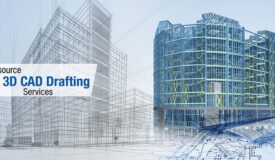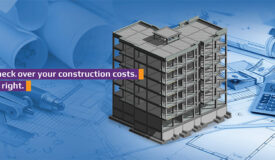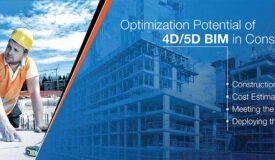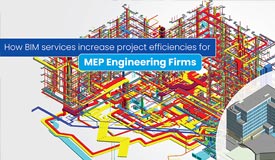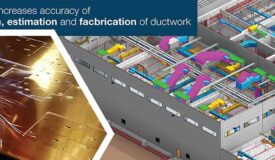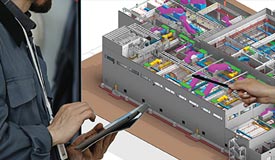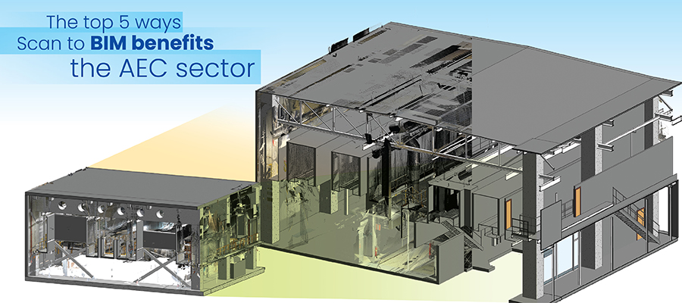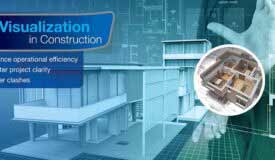info@truecadd.com
About TrueCADD
Posts by: TrueCADD
Level of Detail (LOD) in Architectural BIM Models: Best Practices for Accuracy
Architectural BIM modeling uses Level of Detail (LOD) to manage accuracy and complexity, ensuring required information at each stage.
Read more » | March 31st, 2025How Microvellum Shop Drawings Improve Custom Millwork Projects
Microvellum streamlines custom millwork projects through advanced parametric design and automation capabilities.
Read more » | February 14th, 2025How to Prepare Technical Drawings for Sheet Metal Fabricators
Technical drawings are essential for accurate sheet metal fabrication. Key elements include clear specifications for dimensions, tolerances, materials, finishes and processes like bending and welding.
Read more » | January 10th, 2025Types of Architectural Drawings in Building Construction
Accurate, data-rich, and annotated architectural drawings hold great significance for architects, interior designers, and engineers, as they deliver clear visualization of design intent.
Read more » | November 27th, 2024Material Estimation Process for Millwork: A Contractor’s Guide
Material estimation process for millwork keeps projects within budget through detailed calculation of materials and labor costs, factoring in overhead expenses.
Read more » | October 16th, 2024Why You Need MEP Coordination Services for Your Building Projects
MEP coordination services play a vital role in integrating mechanical, electrical and plumbing systems within building projects.
Read more » | September 20th, 2024PDF to AutoCAD (DWG and DXF) Conversion: A Step-by-Step Guide
Converting PDF to DWG or DXF formats in AutoCAD ensures precise edits, CAD workflow integration, and design integrity.
Read more » | September 2nd, 2024HVAC Systems: Your Guide to Understanding Types, Functions, Components and More
Heating, Ventilation, and Air Conditioning (HVAC) are fundamental systems of buildings that support required comfort and indoor quality.
Read more » | July 31st, 2024BIM for Architecture: Design a Better Tomorrow
BIM modernizes architecture with accurate 3D models that help connect design, construction, and operation phases.
Read more » | July 23rd, 20245 Ways to Share 3D Models for Sheet Metal Assemblies
Effective sharing of 3D models for sheet metal assemblies enhances collaboration, accuracy, and manufacturing efficiency.
Read more » | July 2nd, 2024Top 5 Scan to BIM Companies to Outsource in 2025
The challenges of in-house Scan to BIM model conversion have made many construction firms turn to outsourcing.
Read more » | March 30th, 2024Best Drafting Tools for Millwork in 2025
Millwork drafters face a daunting task in selecting smart drafting tools amid numerous options to stay efficient.
Read more » | March 11th, 2024Revit Modeling for Airports: Challenges and Solutions
Revit modeling for airports optimizes design precision and collaboration, addressing complex challenges from terminal and runway planning to MEP integration.
Read more » | March 2nd, 2024What are the Different Types of MEP Drawings?
Different types of MEP drawings offer detailed plans for mechanical, plumbing, and electrical systems, ensuring seamless integration in construction projects.
Read more » | January 25th, 2024Top 4 ways of creating effective cabinet shop drawings to drive manufacturing efficiencies
Cabinet makers look for design intent in shop drawings for every cabinet they manufacture. It is CAD drafters’ onus to detail each drawing with relevant details.
Read more » | January 10th, 2024From AutoCAD to Revit: 5 reasons why AEC firms should make the switch
Revit’s BIM integration, real-time collaboration, parametric design capabilities, visualization tools, and automated documentation fully justify the transition from AutoCAD® to Revit®.
Read more » | December 21st, 2023What Roles do SD, DD & CD play in Construction Projects?
A thorough understanding of the scopes of schematic design, design development, and construction documentation, enables architects to execute projects better at every step of construction.
Read more » | June 20th, 2023How CAD-based millwork estimation services save time and money
Accuracy in millwork takeoff is vital for woodwork contractors trying to win bids. CAD-based millwork estimating services free them from worries about errors and manual efforts to change values.
Read more » | June 8th, 2023Scan to BIM: Ultimate Guide for Point Cloud to BIM Modeling
Scan to BIM entailing conversion of Point Cloud Scan data to 3D Revit BIM models, removes guesswork on as-built conditions.
Read more » | March 16th, 2023Top 5 Tips for Efficient SolidWorks Sheet Metal Modeling
SolidWorks sheet metal modeling remains the top choice for design engineers and fabricators for its features and functionalities. Here are the top five tips you can use to efficiently model sheet metal parts in SolidWorks.
Read more » | February 9th, 20237 benefits of BIM for precast concrete detailing for prefab construction projects
Revit BIM-enabled precast concrete detailing addresses challenges related to installation and assembly clashes, fabrication quality, material waste and timelines.
Read more » | August 18th, 2022Advantages of using Dynamo with Revit for large scale BIM projects
Revit BIM has its limitations in executing large scale construction projects such narrow compatibility of data export-import and multi-dimensional coordination.
Read more » | July 12th, 2022How BIM Enhances Design Decisions and Collaboration for Architects
BIM helps architects to meet client expectations and get quick approvals by enabling design collaboration.
Read more » | June 20th, 20225 Benefits of DriveWorks for Retail Store Furniture Manufacturers
DriveWorks design automation offers important benefits to retail store furniture manufacturers and designers helps them meet market demands more efficiently.
Read more » | June 8th, 2022Why do contractors need MEP coordination services for hospital construction projects?
MEP coordination services provide the tools, technology, and experience required for failsafe MEP installations and project compliance in healthcare construction.
Read more » | May 7th, 2022How Outsourcing CAD Drafting Improves Efficiency for Retail Furniture Manufacturers
Offshoring your CAD requirements ensures flexibility, scalability and optimized costs while promising quality designs.
Read more » | April 22nd, 2022How BIM Services Improve Prefabricated and Precast Construction
BIM-based prefabricated or precast construction improves productivity and reduces material waste.
Read more » | March 25th, 2022How Design Automation helps Metal Fabricators Reduce Manufacturing Costs
Design automation helps navigate these challenges by eliminating delays and ensuring accuracy in fabrication drawings and sales quotes.
Read more » | March 19th, 2022Point Cloud Modeling: 5 Reasons Why it is Important for General Contractors
Point cloud modeling empowers general contractors with the right tools to conduct detailed building analysis and identify discrepancies between as-built and as-designed models.
Read more » | February 24th, 2022Why You Should Consider SolidWorks Drafting in Metal Products Design
SolidWorks is a proven CAD platform for creating sheet metal design drawings with a lot of design detailing.
Read more » | February 17th, 2022Improving Building Design & Quality Using MEP Coordination
MEP BIM coordinated models deliver deep collaborated insights into design and constructability issues for all stakeholders.
Read more » | January 12th, 2022What are the Benefits of MEP Shop Drawings for Building Contractors?
MEP shop drawings drive accurate fabrication and installation through precise and detailed information and advanced visualization that clearly communicate design intent.
Read more » | December 30th, 2021How Sheet Metal Detailed Drawings Address Concerns for Fabricators
With detailed sheet metal drawings and advanced CAD-CAM technology, fabricators can eliminate fabrication challenges and enable seamless collaboration across stakeholders.
Read more » | December 6th, 20217 Ways MEP BIM Coordination Helps Contractors in Construction Process
MEP BIM-enabled conflict resolution powers seamless fabrication, installation, and construction processes with minimal errors and uncompromised quality.
Read more » | October 29th, 20215 FAQs: BIM implementation for Contractors
BIM implementation enables contractors to effectively design, execute and manage building projects while offering greater control over their construction sites and projects.
Read more » | August 26th, 2021How design automation improves the efficiency of custom metal fabricators
Fabricators can’t win custom manufacturing market with independent CAD systems. Design automation offers faster design cycles and higher customization.
Read more » | August 18th, 2021How BIM services offer a technology edge to small AEC firms
BIM technology enables small AEC firms to mark higher productivity and build an impressive portfolio by facilitating efficient planning, design and construction.
Read more » | June 29th, 2021How accurate 3D CAD drawings improve product development
An increasing number of companies are adopting 3D CAD drawings compared to 2D drawings. Explore where the 2D process lacks and how 3D workflows can help.
Read more » | June 24th, 20214D BIM – Integrating Schedule into a 3D BIM Collaborative Model
Adding the value of “time” or “the fourth dimension” in a 3D model provides accurate schedules and planning precisions of materials and resources.
Read more » | May 28th, 20214 Tips to Ensure Accuracy in Fabrication Drawings
Fabrication drawings guide fabricators and shop floor engineers during machining. Compromising accuracy on drawings means compromising accuracy in fabrication.
Read more » | May 10th, 2021Top 5 Benefits of Navisworks for Clash Detection
Navisworks allows stakeholders to visualize project data in 3D coordinated BIM models at a granular level.
Read more » | April 5th, 2021How DriveWorks Helps You to Reduce Lead Time in Manufacturing
DriveWorks design automation leverages logical rules to configure products faster and avoid process delays.
Read more » | March 8th, 2021Product Configurator: How did we save 100s of design hours?
Design customization results in delays & missed deadlines. Our product configurators helped eliminate repetitive tasks, saved time & accelerated design cycles.
Read more » | February 4th, 2021Why Outsourcing Your Millwork Shop Drawings is a Good Idea
As the millwork industry goes all out to offer quality personalized products to customers, it is imperative that they innovate to control costs.
Read more » | November 11th, 2020BIM’s Role in Identifying and Resolving Construction Clashes
BIM tools and its collaborative interface allows stakeholders to foresee construction conflicts at pre-construction stage.
Read more » | October 15th, 2020CAD Drawings: Essentials for Millwork, Casework and Bespoke Furniture Manufacturing
The furniture manufacturing process involves multiple stakeholders across stages, be it millwork, casework or bespoke furniture.
Read more » | September 9th, 2020How does 3D CAD modeling help furniture manufacturers?
Parametric 3D CAD modeling has given furniture manufacturers a definite advantage over traditional drafting practices for manufacturing drawings.
Read more » | July 31st, 2020How Outsourcing CAD Engineering Enhances Manufacturing Efficiency
The pressure is building on manufacturers to get to market faster than ever. With no room for errors or extended lead times in globally tough times, partnerships with CAD outsourcing firms offer viable solutions.
Read more » | June 17th, 2020What does 4D BIM Mean for Your Construction Business?
In the construction industry more than half of the projects exceed their agreed timelines. However, studies show that with 4D BIM’s unleashed potential, companies are more likely to deliver projects on time and win more of them.
Read more » | February 18th, 2020Enhancing the Efficiency in Sheet Metal Doors and Windows Design
Rising demand for sheet metal doors and windows requires manufacturers to fabricate products with minimal scrap and rework to achieve on-time delivery.
Read more » | October 25th, 20198 Features of CPQ that Benefit Sales & Manufacturing Companies
CPQ enables customers to modify specifications and update price while recommending multiple options to help customers make smarter decisions.
Read more » | July 24th, 2019Reimagining Architectural Millwork Design & Drafting to Drive Success
For architectural millwork companies, driving success in today’s fiercely competitive and volatile market requires reimagining their existing design and drafting competencies.
Read more » | July 3rd, 2019Point Cloud Conversion to 3D Modeling: The Modern Road to Renovation
In the age of digitization, reconstructing the as-built condition of archaic buildings for construction companies and surveyors isn’t a tough task.
Read more » | January 25th, 2019How Millwork Shop Drawings Enhance Retail Shop Designs
Better designs of retails shops, for apparels, food or any other industry, appealing interiors of shops are a trademark for sellers to establish brands and attract customers.
Read more » | November 20th, 2018Millwork vs. Casework: A Detailed Study of Differences and Comparison
Millwork and Casework, two often interchanged terms, are interconnected with the building architecture and construction. Falling under the umbrella of carpentry.
Read more » | November 2nd, 2018Types of 4D BIM Construction Scheduling Techniques
Construction scheduling in project management is about listing of project milestones, activities and deliverable; more than often with intended building project..
Read more » | October 15th, 20185 Aspects to Consider Before Selecting a BIM Partner
Virtual Design and Construction in BIM play a pivotal role in building design and construction planning for construction firms and contractor holistically.
Read more » | August 8th, 2018How Shop Drawings Reduce Risks in Construction Projects Liabilities
With today’s changing construction industry landscape, building construction projects are getting stiffer as far as economics and risk management are concerned. Project finances are suffering, risks are increasing, and contractors..
Read more » | April 23rd, 2018Why Outsource 2D & 3D CAD Drafting Services
For design engineers and architects, 2D and 3D CAD drafting is one of the deep embedded activities in daily task list. Converting 2D drafts into 3D drawing is becoming a necessity in course of achieving clear design communication.
Read more » | March 21st, 2018How 5D BIM Improves Efficiencies in Construction Projects
5D BIM shows physical and functional aspects of designs along with near accurate cost estimates as well as BOMs that goes beyond geometrical attribution of a 3D BIM model.
Read more » | March 13th, 2018Benefits of 4D & 5D BIM to Construction Projects
Evolution of BIM technology has information rich BIM models with the additional dimensions of scheduling and material/cost estimation that enable better planned and more cost effective construction.
Read more » | November 16th, 2016Why MEP Engineering Firms Should Give BIM a Second Thought?
BIM has evolved over a period of time, becoming a rich information model or rather a rich 3D database…
Read more » | September 7th, 2016Ductwork Modeling & Fabrication with Revit MEP: A Useful Guide
Autodesk introduced Revit for all three disciplines of Architecture, Structure and MEP for the AEC industry, and it has gained immense popularity since then.
Read more » | July 27th, 20164 Benefits of Outsourcing MEPF Designs for Construction Projects
Outsourcing MEPF designs for construction brings cost-effective solutions and specialized expertise, ensuring efficient, innovative, and quality-driven projects.
Read more » | February 26th, 2015How Outsourcing CAD Drafting Reduces Product Design Development Costs
Reducing product development costs is what every manufacturer eyes for, in order to stay ahead in a tight competitive market.
Read more » | January 16th, 2015How Scan to BIM transforms the AEC Industry
Point Cloud to BIM is the conversion of laser-scanned 3D data of structures or buildings to parametric 3D BIM models.
Read more » | October 14th, 2014The Importance of 3D Animation & 3D Visualization in Construction
The accurate three-dimensional perspective on building projects offered by 3D BIM animation and visualization to designers, contractors and investors brings in greater project clarity.
Read more » | August 30th, 2013Need help on an ongoing basis?
We establish long term business relationships with clients and are committed to total customer satisfaction.
