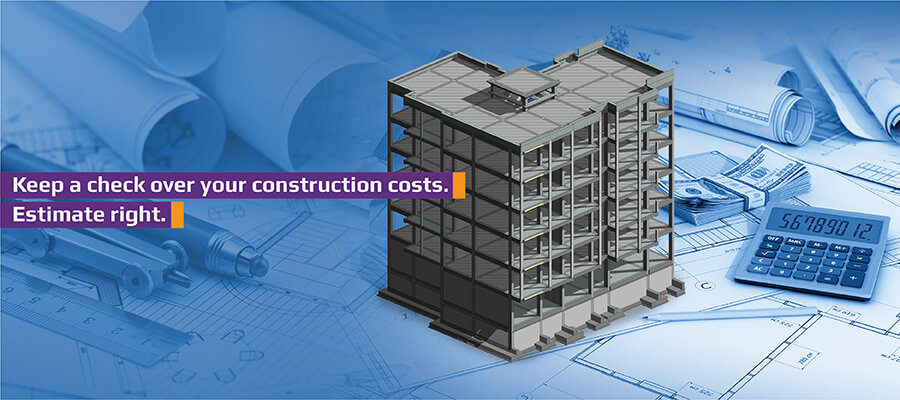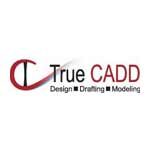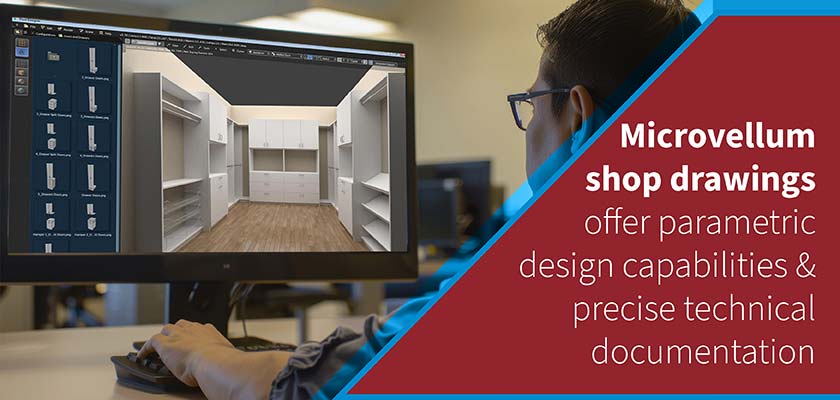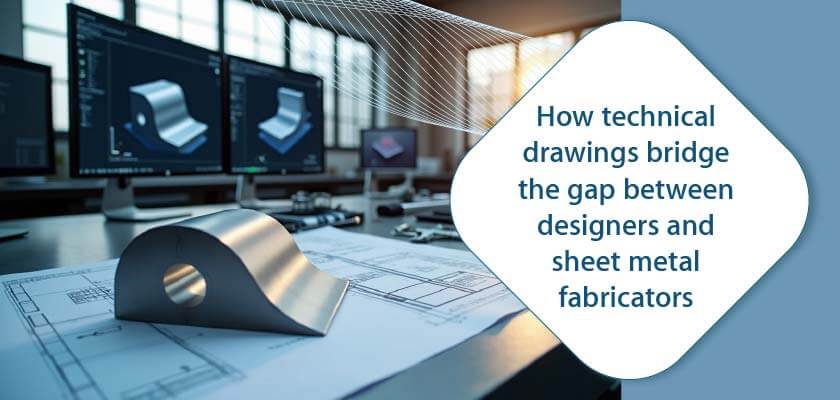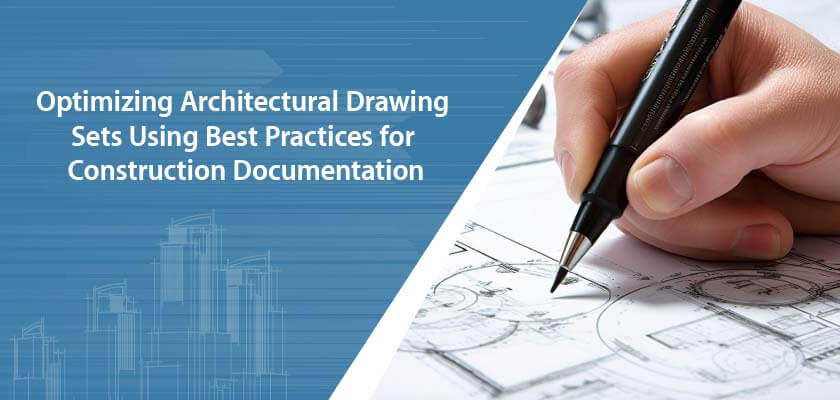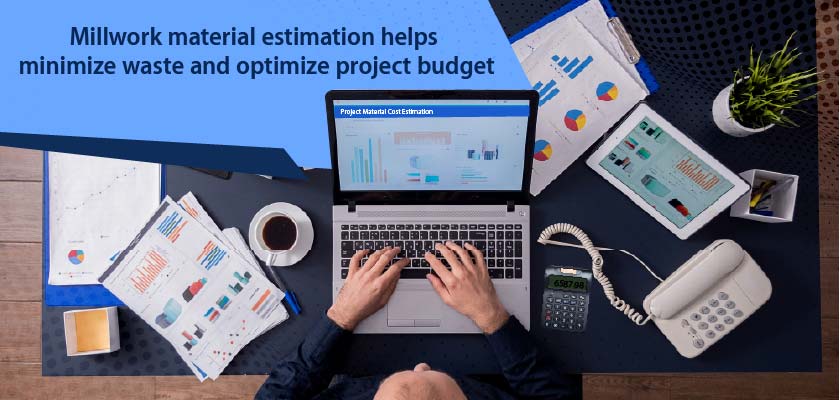5D BIM digitizes cost estimation process across the construction project lifecycle. Accurate projection of material costs aids better decision-making, reduces risks and keeps projects within budget.
info@truecadd.com
How 5D BIM Improves Efficiencies in Construction Projects
Construction scheduling and cost estimation are critical proceses that ensure construction projects are contained within budget and meet delivery schedules.
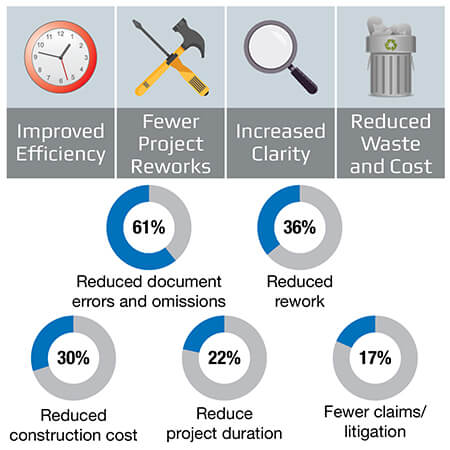
Poor site management, unplanned change orders and inaccurate project estimates are major pain points for architects, builders, cost planners, and estimators, threatening to jeopardize projects.
5D BIM perfects the estimation process by digitizing it. The tool draws on design, cost and schedule data from coordinated BIM models to produce accurate valuations.
“5D BIM drives 20 % reduction in project life span and material costs.”
Challenges of traditional estimation methods
- Absence of sufficient data leads to inaccurate project estimates.
- Manual estimation is time-consuming; 50-80% of estimation time is spent in quantification.
- Unpreparedness for change orders.
- High error ratio due to human errors.
Read here: Benefits of 4D & 5D BIM to Construction Projects
How 5D BIM resolves manual project estimation challenges
The 5D cost functionality integrates design, schedule and cost information.
Accessing information from a 3D model eases data extraction from drawings. It enhances accuracy and serves as a reference point to build a robust 4D schedule for building materials, equipment, and other onsite resources.
Quantity estimation is crucial for calculating quantities and measurements before the actual cost estimate is performed. BIM software like Revit® or Navisworks® helps surveyors and estimators derive accurate cost data through live linking of a 4D BIM model with an extensive cost database.
Auto-generation of quantities and costs helps architects, BIM consultants, AEC companies and owners leverage parametric cost estimation based on quantity takeoff in real-time. It also provides cost data for precise cost planning and accurate bid cost estimates based on 5D BIM forecasting, thereby reducing risks.
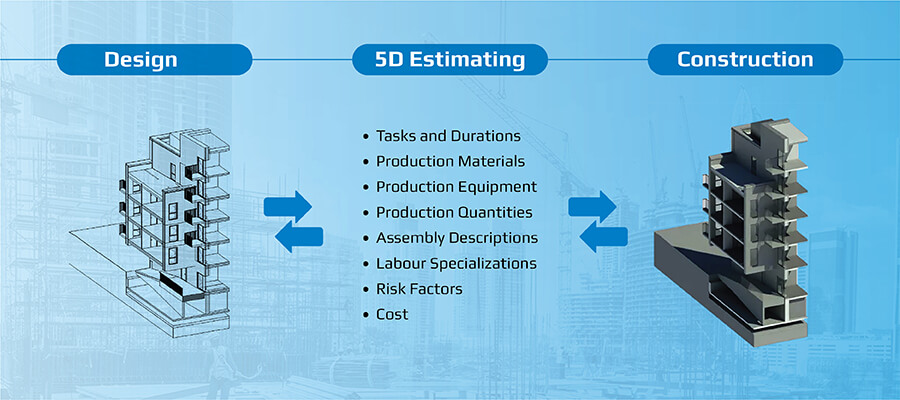
What are the benefits of 5D BIM for construction projects?
Accurate 5D cost estimates result in shorter project lifecycles, time savings and visual modeling capabilities while providing a better understanding of project design, scope and cost drivers. With time saved in taking quantities from BIM model, estimators can utilize their time focusing on other important project issues.
5D BIM allows stakeholders to identify, analyze and record the impact of changes on project costs and scheduling with accurate quantity take offs and cost estimates.
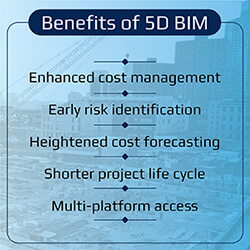
15D BIM offers enhanced cost management
5D BIM enables ongoing update of cost connected data as project progresses. It makes it easier for project managers to monitor changes while keeping the project running within the agreed budget. Over time, this improves cost predictability and resource management.
TrueCADD’s 5D BIM solutions track construction costs at every stage and positively impact effectiveness of cost estimation of large-scale construction projects.
Explore the 5D BIM opportunities offered by TrueCADD. →25D BIM enables early risk identification
5D BIM provides automatic notifications when changes or modifications are made. The visual and intuitive nature of 5D BIM, enables stakeholders to identify risks easily and make better decisions. Project planners can easily visualize and estimate the impact of a proposed change in design on project costs and schedule.
TrueCADD has been assisting engineers and contractors for more than 20 years to integrate cost estimates with BIM along with time and schedule data in IFC (open standard) format.
35D BIM provides heightened cost forecasting
5D BIM derives precise quantity of building components from the 3D model with current purchasing rates to estimate cost of a structure. Using the data from 4D BIM model, one can easily track predicted vs. actual amount spent over the course of a project. This enables stakeholders to get regular cost reports and budgeting, ensuring proper utilization of resources and that the project stays within the estimated budget.
Read here: What does 4D BIM Mean for Your Construction Business?
MEP 3D Modeling with LOD 500 for a Hospital, Saudi Arabia
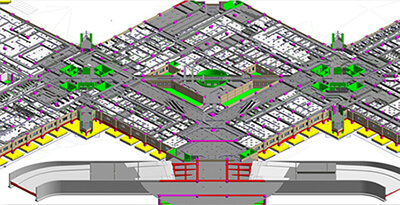
For a healthcare construction project, a leading project management solutions firm in Saudi Arabia appointed TrueCADD to perform interdisciplinary clash detection, material takeoffs and scheduling.
TrueCADD created information rich BIM model with LOD 500 as per AIA standards, for MEP, architectural and structural disciplines by using Autodesk Revit and Navisworks. With the use of Navisworks and Revit, TrueCADD provided accurate material take-offs, construction scheduling, thereby enabling accurate cost estimation and a hassle-free construction process. Read the complete case study here.
45D BIM provides shorter project execution life cycle
5D BIM provides shorter project execution life cycles and saves time from documentation to material costs. With accurate data, material cost and BOQ, unnecessary wastage and clashes are eliminated leading to shorter project execution life cycle. With such successful results, governments in countries like Britain, Finland and Singapore have adopted the use of 5D BIM for all public infrastructure projects.
55D BIM enables stakeholders to gain multi-platform access
The addition of cloud technology to 5D BIM model allows data to be accessed on any device anywhere. This helps them in better coordination with their teams to discuss schedules or to communicate any change in design or plans.
Read here: Benefits of Outsourcing MEPF Designs for Construction Projects
How TrueCADD exports quantities and material take off data from BIM models to cost estimating systems
BIM engineers at TrueCADD extract quantities and material take-off data from Revit models and export them to a cost estimating system or exisiting ERP to derive detailed and accurate estimates during early stages of construction.
- Quantities from the Revit building information model are extracted.
- The output is sent to a text file.
- This is then imported to MS Excel which is sent to estimators for costing.
The quantification capabilities of Revit ease out the task of cost estimation. This precise scheduling and cost estimation helps clients in better decision-making, while meeting design and cost expectations as well.
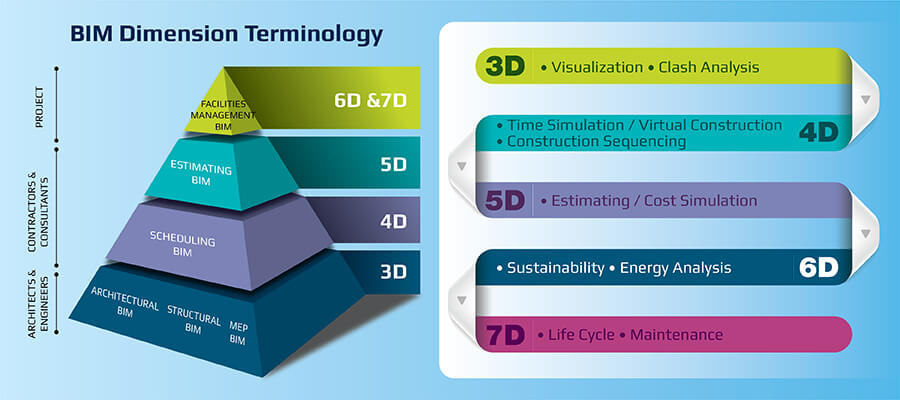
Conclusion
Tight timelines and project costs have pushed the demand for new technology-enabled cost estimating solutions which can be integrated into the workflow. 5D BIM’s increasing acceptance in the construction world promise exponential improvement in productivity and service quality.
5D cost estimation gets added value from the Common Data Environment (CDE). Its high interoperability enables sharing of coordinated models for review within teams and with estimators enhancing accuracy of cost estimates.
Integrated 5D cost estimation will allow clients to visualize impact of changes in the design and timeline on project cost. It will reduce delivery time, enhance quality control, eliminate budget overruns and add significant value to a project.
Need help on an ongoing basis?
We establish long term business relationships with clients and are committed to total customer satisfaction.
