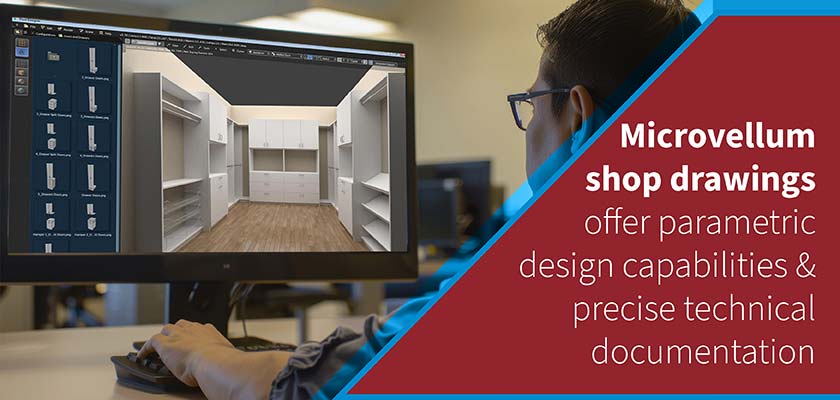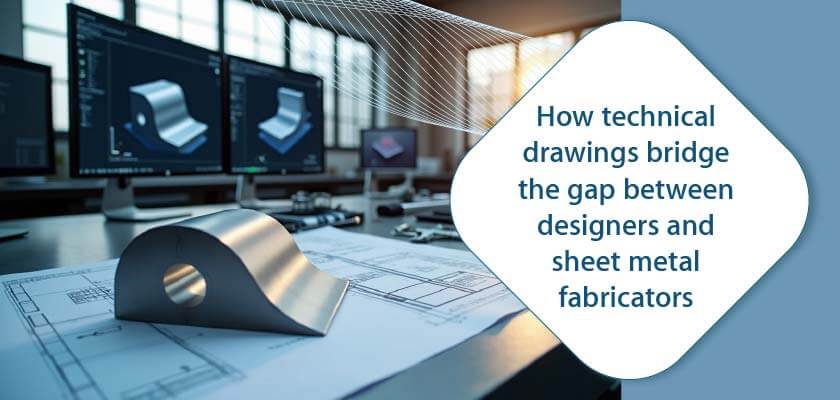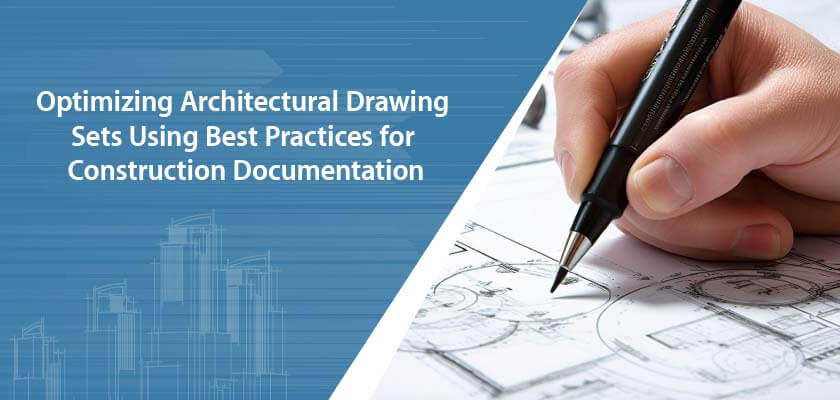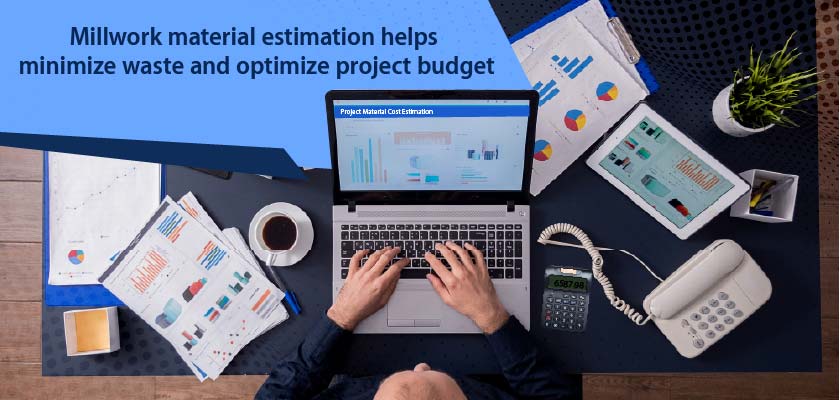Adding the value of “time” or “the fourth dimension” in a 3D model provides accurate schedules and planning precisions of materials and resources, to track onsite projects visually and improve construction performance.
info@truecadd.com
4D BIM – Integrating Schedule into a 3D BIM Collaborative Model
Visual scheduling or reinforcing a layer of time in 3D BIM models offers project stakeholders the ability to identify parallel workflows. Fast-track construction requires forward-thinking processes and tools like 4D BIM transform project workflows based on efficient progress monitoring, risk mitigation and enhanced coordination.
Contractors and owners adopt BIM to gain a phasing sequence of planned construction and compare it to the actual construction schedules. As projects progress through various milestones, the information in BIM gets detailed and refined based on as-built conditions, shop drawings, etc. These capabilities can be leveraged to analyse and resolve onsite construction clashes.
Project challenges faced during construction
4D BIM resolves a number of project challenges for contractors, architects and other stakeholders.
- Delays in builders schedule based on the inability to visualize and address problems
- Cost overruns produced through rework
- Onsite accidents leading to loss of working hours
- Inaccurate logistics leads to delays in acquisition of materials resulting in poor building quality
- Unsatisfactory collaboration between site teams leading to miscommunication
Benefits of integrating 4D construction schedule in a 3D model
The adoption of 4D BIM can substantially help contractors and owners achieve greater planning precision and conform to defined budgets.
Better planning
With digitalized workflows, project planners can set a sequence of events, with the flexibility to improve their plans based on updated information. With better planning, contractors and owners can prevent costly and unnecessary rework, remove workflow clashes and have an affirmation of what is coming next and how to place the right materials and tools at the right place and time.
Enhanced interdisciplinary coordination
Workflow clashes are common challenges faced by contractors. 4D BIM delivers valuable benefits in terms of functional coordination whilst reducing the need to run countless hours of unproductive brainstorming. Accurate and straightforward visualization of scheduled events makes it clear for every discipline to stay on the same page and prevents workflow disputes.
Improved project monitoring
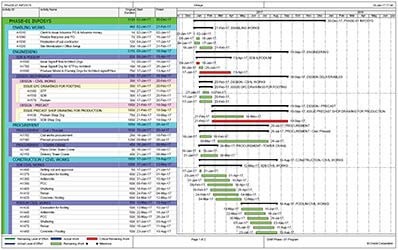
Complex and large-scale projects can be challenging to monitor on a perpetual basis. The integration of 4D sequencing animation allows stakeholders to visualize a step-by-step sequence of events unfold before them. Every activity, material, and equipment can be scheduled and recorded simply. Most of all, project monitoring becomes more prudent with 4D BIM by comparing evident deviations from the original plan.
Realistic 4D BIM simulations enabled a Middle East client working on a dorm project gain better onsite project control. Enhanced planning saved construction cost and time. TrueCADD presented the coordinated 4D BIM clash-free model with precise timelines and dates.
Conflict prevention and resolution
An unproductive discourse on construction sites is one of the most common problems faced by stakeholders. A data-packed 4D BIM model signifies a single point of truth placed in a Common Data Environment (CDE). This capability adds project clarity and credibility for the complete project. Conflicts are prevented and resolved by tracing the exact source of the problem and rectifying it on priority.
Safer data and construction sites
The safety aspect of 4D BIM can be explained through project data security and work force onsite safety. Data is stored at a centralized and secure location that prevents security breaches or loss of data. On the other hand, accurately visualizing a complete set of events and details about the placement of materials, equipment and tools helps drive onsite safety.
Understanding various phases of 4D integration into 3D models
Integrating 4D BIM into the 3D design helps contractors, owners and other stakeholders demonstrate a sequence of events through the entire lifetime of the project.
4D BIM at pre-design stage
This stage determines project construction feasibility. The preconstruction phase can add great value at the front-end or win project bids. Consistent and combined data help build precise plans for sequence phasing, space analysis, and schedule improvements. Highly detailed pre-bid presentations offer a comprehensive view of the construction process.
4D BIM at design development stage
The addition of 4D phasing to 3D models validates constructability and sustainability, and list out the benefits of various sequences of the project. The design-development phase in the 4D BIM model includes all the construction activities, crew schedules, timescales, site events, resources and work methods.
4D BIM at GC selection/ bidding stage
Contractors can utilize comprehensive 4D scheduling automation to win more bids through a straightforward onsite process. Clients can gain a better understanding of the project with accurate and visual 4D sequencing of activities at the bidding stage. A detailed understanding of the project through workflows, space analysis, etc. helps build a detailed representation of system design, onsite clashes, supply chain, and onsite personnel.
4D BIM at construction stage
The construction stage is where 4D derives its full value through coordination between design and onsite teams. Constructability reviews, site-flow processes, progress tracking, risk management, etc. are key processes that can be leveraged to make onsite construction effective and efficient. “What-if” situations can be easily managed through an accurate insight of construction progress.
6 best practices to keep in mind while creating 4D BIM models
1. Gather initial information
Creating a 4D model requires detailed information collection. This information can be collected via two ways- generating an information index and through kickoff meetings.
A kickoff meeting outlines model usage, information exchange and team roles.
An information checklist is a set of project deliverables that are required including 2D drawings, 3D models, construction schedules, etc.
2. Create model
Once the baseline information is set, the modeling process can begin with a thorough check of gathered data. This process can include multiple changes or updates between various models and the schedule. The 4D model can be further processed based on progressive team reviews.
3. Review model
A constant review and update of the model needs to be done to incorporate changes or insights into the 4D BIM model. During the review process, project teams should take into account the modeling schedule, model intent, LOD values and model completeness.
4. 3D modeling for 4D phasing
3D models comprise of building elements layered together, but actual construction demands layers to be constructed one after another. A 3D layering scheme is deployed to match 4D modeling activities. Precise layering promotes better accuracy and function of the 4D model.
Modelers can implement this process by:
- Identifying layering standards for the model
- Integrate building objects and activities to enhance visualization
- Align the model and include various building objects
- Add the required construction schedules
TrueCADD created a 4D BIM Model for Multistorey Mixed-use Building in UK using Revit® and Navisworks®. The 4D BIM model helped improve design intent communication with their customers, saved costs and reduced reworks by huge amount with sequential video.
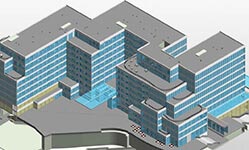
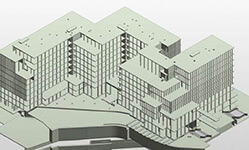
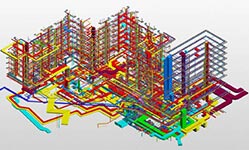
5. Scheduling for 4D phasing
Initiating 4D sequencing requires explaining work areas through various categories such as general, project-definite, activity-based. These attributes can include various activities that include resources, cost, space planning, non-constructional activities, etc.
6. Linking the 3D model and schedule
Building a 4D BIM model becomes easy if the 3D model is linked accurately with the schedule. The linking process is difficult and requires a careful inspection to ensure the linking is precise. This includes precise detailing of the 4D model and its representation. Elements or activities can be set in groups or detailed individually, including unchanging objects, site models, etc.
4D BIM Implementation challenges
While 4D BIM has acknowledged benefits, the construction industry continues to face challenges in implementing 4D BIM.
Lack of awareness in project teams
Teams from various project disciplines may be unaware of the benefits offered by 4D BIM. Project teams need to be educated and updated on the latest processes and tools surrounding 4D BIM.
Initial high overheads
4D scheduling requires a strong initial budget as it involves software like Revit and Navisworks as well as hiring skilled personnel. Although companies that have adopted 4D BIM consider it totally worth the investment, smaller companies are still hesitant to adopt 4D BIM.
Poor information exchange
Poor information exchange across design and onsite teams can create serious bottlenecks in the supply chain. It becomes challenging to adopt 4D BIM efficiently if changes or updates are not communicated effectively.
Traditional schedule updates
Project stakeholders are often hesitant to convert from traditional to digitalized versions or manage traditional scheduling techniques that integrate well with 4D schedules.
Level of detail
Assessing the correct Level of Detail (LOD) based on owner requirements is crucial to a 4D setup. Clients would want to see more information being projected visually through a 4D model than it was intended. Setting the right balance across the board and between different trades can be quite challenging.
The Future of 4D BIM
The further capabilities of 4D BIM have been identified for “Live Safety Tracking” wherein real-time data in the model will be used to track activities, objects, people onsite. 4D planning will continue to take enhanced planning and management a step further thereby reducing uncertainties in the field.
4D BIM will provide greater visualization into health and safety risks for material management and specific repetitive operations during the design phase. Workspace congestion is a point of highlight with 4D modeling, wherein clashes will be identified and work sequences will be optimized.
Big data and artificial intelligence will be significant game-changers in the world of 4D scheduling. Various sequencing and phasing options would be provided through machine learning or deep learning algorithms based on specific parameters.
Conclusion
Coordinating in 3D BIM is not enough; it requires the integration of scheduling, site logistics, and routing of heavy equipment to improve onsite effectiveness and efficiency. The advancement of 4D BIM can help create an intelligent construction site, and improve onsite productivity.
Consider 4D simulations as a means to augment prefabrication requirements, track objects, and automate methods of construction delivery. 4D scheduling software will continue to enable contractors, owners and project managers with smoother workflows and organized procedures. These tools will lead to a better onsite execution plan to ensure success in the field.
Need help on an ongoing basis?
We establish long term business relationships with clients and are committed to total customer satisfaction.
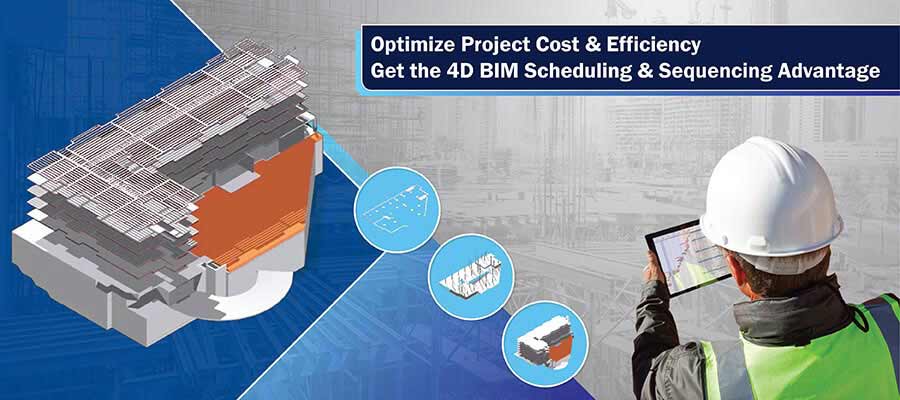
 Talk to our 4D BIM experts Now →
Talk to our 4D BIM experts Now →
