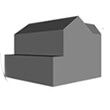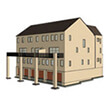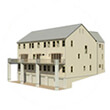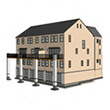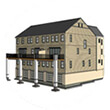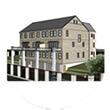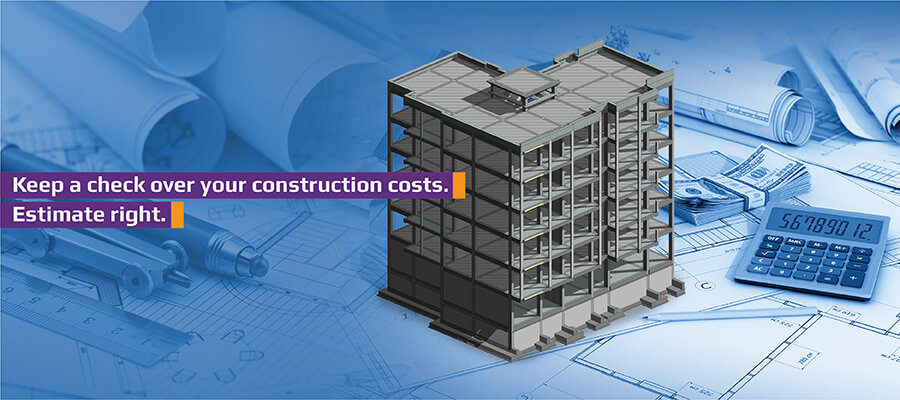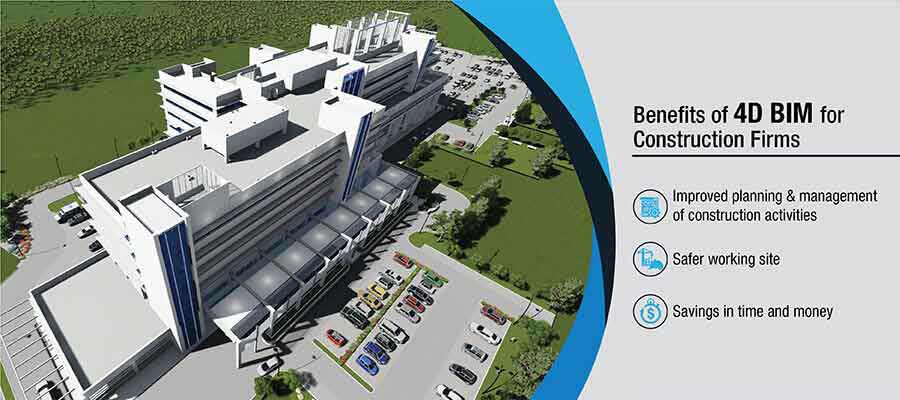info@truecadd.com
Enhance Your BIM Models with LOD Framework: 100, 200, 300, 350, 400, 500
The Level of Development (LOD) is an industry standard that defines the various stages of development in construction projects within BIM. LOD enhances 3D models using a numerical lexicon, fostering a shared understanding among stakeholders for clear and effective communication across disciplines.
With over 25 years of expertise, experience, and exposure to the AEC sector, we excel in developing coordinated 3D BIM models in Revit®. These models, comparable to detailed Gantt charts, help you stay updated on the planned progress versus the actual onsite progress.
Our BIM modeling services involve creating accurate, clash-free 3D models with LOD levels ranging from 100 to 500. These models enable architects, engineers, contractors, construction firms, drafters, and design consultants to articulate the evolution of component geometry and information through various project stages. We have successfully implemented BIM projects for various construction firms using Levels of Development from LOD 100 to 500, tailored to their needs and requirements.
Our BIM Level of Development (LOD) adoption, as classified by the American Institute of Architects (AIA)
-

LOD 100: Concept Design
At this level, we define a conceptual model where parameters such as area, height, volume, location, and orientation are determined.
-

LOD 200: General Modeling with Schematic Design
Here, elements are modeled with approximate quantities, size, shape, location, and orientation. Non-geometric information can be embedded within model elements at LOD 200.
-

LOD 300: Accurate Modeling and Detailed Design
This level involves accurate modeling and detailed shop drawings, where elements are defined with specific assemblies, precise quantity, size, shape, location, and orientation. Non-geometric information can also be embedded within model elements at LOD 300.
-

LOD 350: Greater Detail and Construction Documentation
LOD 350 includes more detail and elements that represent how building elements interface with various building systems. It also provides clear graphics and written definitions.
-

LOD 400: Fabrication and Assembly
At this stage, model elements are represented as specific assemblies, complete with fabrication, assembly, and detailed information, in addition to precise quantity, size, shape, location, and orientation. Non-geometric information can be embedded within model elements at LOD 400.
-

LOD 500: As-Built Models
Here, elements are modeled as constructed assemblies for operations and maintenance. They are accurate in terms of size, shape, location, quantity, and orientation, and non-geometric information can be embedded within model elements at LOD 500.
BIM LOD 300 Modeling for a Public Park as per AIA Standard
TrueCADD developed a clash-free architectural BIM model using AIA standards for a public park in California, USA displaying creativity using LOD 300 in Revit and Navisworks®. The client saved on negative cash flow with accurate BOQ/BOM and reduced rework due to a coordinated error-free BIM model.
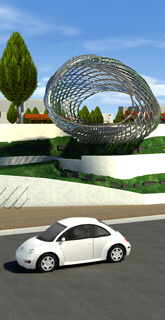
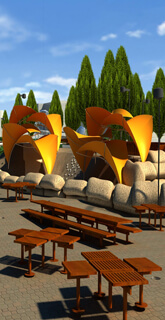
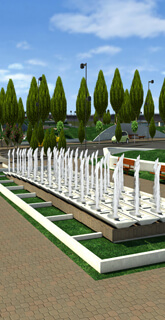
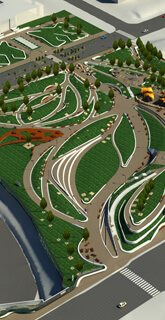
Enhance your project with industry-developed standards using an LOD Framework.
Get 3D BIM modeling solutions »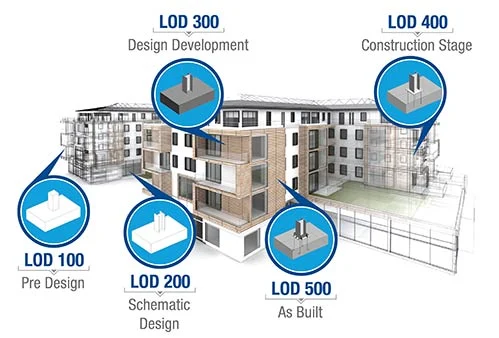
Why Should Level of Development (LOD) be Adopted for BIM Projects?
Our Revit BIM modeling experts at TrueCADD deliver 3D BIM models that conform to industry LOD specifications, including LOD 100 to LOD 500, for enhanced model clarity and detailed design. This allows you to:
- Review building designs quickly
- Calculate accurate quantities
- Create better project handovers and establish effective communication with subcontractors, fabricators, etc.
- Integrate quantity takeoff with other applications like cost estimation, scheduling for higher efficiency
Understanding Level of Development vs Level of Detail
At TrueCADD, we distinguish between the Level of Development and the Level of Detail, although both are abbreviated as LOD.
The Level of Detail concerns the graphical details added to a model, while the Level of Development measures the amount of information represented by a BIM element, as developed by AIA.
For contractors, details like manufacturer and model number are of utmost importance. LOD models created in Revit signify the amount and type of information required by various project stakeholders for specific purposes.
Benefits of outsourcing BIM LOD services to us:
- Define model utility and reliability with ease
- Mitigate 2D workflows for cost savings
- Use accurate LOD for high-quality models
- Make informed decisions based on accurate quantities
- Help design managers identify design intricacies
- Set model usability & limitations received by stakeholders
- Set inclusion aspects in BIM deliverables with LOD documents
- Gain accurate models with quick turnaround time
Need help on an ongoing basis?
We establish long term business relationships with clients and are committed to total customer satisfaction.
