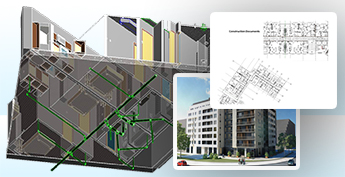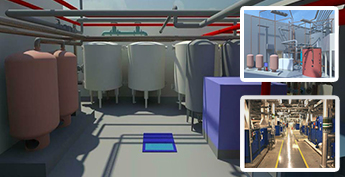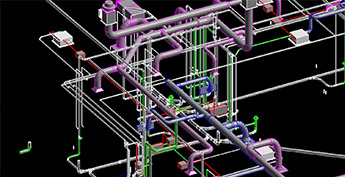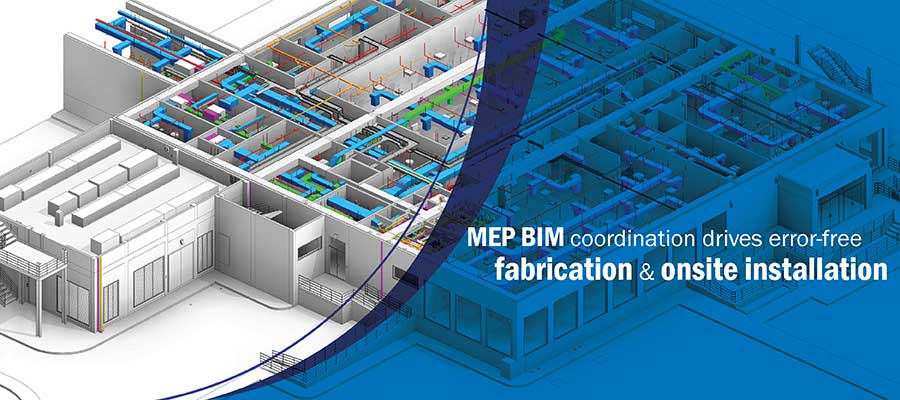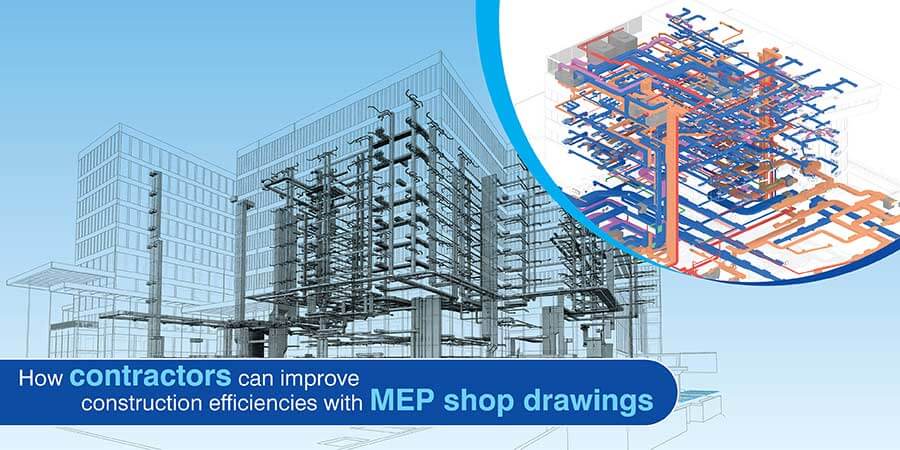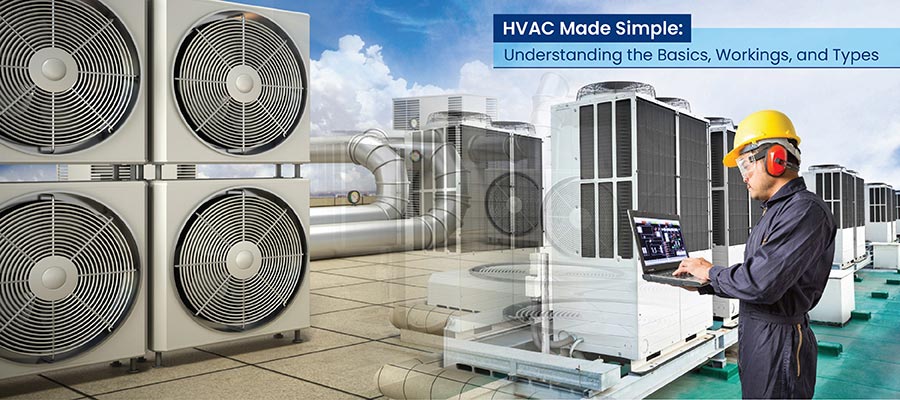info@truecadd.com
Customized HVAC designs to enhance performance and reduce costs
TrueCADD’s HVAC design experts understand the importance of energy-efficient and code-compliant systems, whether it is residential HVAC design or commercial HVAC design. With more than 3,000 projects under their belt, our team of engineers and 30+ Revit professionals provide comprehensive HVAC design services, ensuring optimal HVAC system design from concept to completion.
We specialize in outstanding air conditioning design with highly accurate cooling and heating load calculation. Besides HVAC load calculation, our design engineers ensure precise HVAC pipe sizing in ductwork design and streamline your construction with detailed HVAC manual calculations (Manual J, N, S, T, D) combined with 3D modeling and BOQ generation. Partner with TrueCADD for HVAC system design that prioritizes efficiency, sustainability, and code compliance.
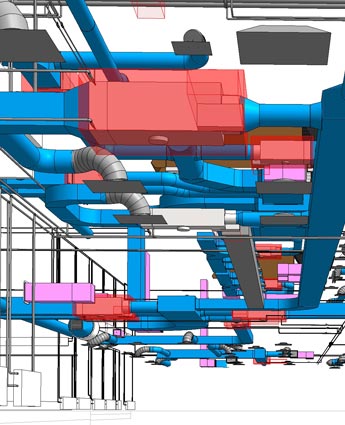
Our offerings for HVAC System Design Services
- Design and drafting for HVAC system construction plan drawings
- HVAC design and layout design
- Design, development, and construction plan drawings
- HVAC load calculation (cooling and heating)
- HVAC pipe sizing and its layout design
- Schedule for equipment
- Air conditioning design & layouts
- Duct sizing and design layout plan drawings
- Equipment piping sizing and design layout plan drawings
- 3D piping & ducting modeling services
- 3D HVAC model with architectural modeling
- BOQ generation
Our HVAC design manual calculations include:
- Manual J – Residential Calculations
- Manual N – Light Commercial
- Manual S – System Design
- Manual T – Air Distribution Basics
- Manual D – Residential Duct Design
Key deliverables for HVAC Design Services
Load calculations
Accurate and detailed analysis of cooling and heating loads for building space with factors like insulation, ventilation, and occupancy. This supports the sizing of HVAC equipment.
Equipment Selection
Specific HVAC equipment selection based on load calculations, budget, and efficiency goals. It includes boilers, handlers, chillers, and terminal units.
Piping and Ductwork
In-depth Ductwork and Piping layout and sizing for air and water distribution to ensure efficient airflow and heat transfer.
Control system design
Control systems design regulates the operation of HVAC equipment including sensors, valves, dampers, and thermostats. It improves energy efficiency and comfort.
Energy analysis and modeling
Simulation of HVAC system energy performance ensures efficiency improvements and compliance of energy codes. This reduces operating costs and carbon footprint.
Construction documentation
Set of construction drawings and specifications for HVAC system design including schematics, floor plans, equipment schedules, and details improve bidding and construction.
Benefits of Outsourcing HVAC System Design Services to us
- Specialization and expertise: Specialized teams with HVAC design experience offer innovative solutions and ensure compliance for HVAC codes and regulations.
- Cost efficient: Outsourcing HVAC design reduces overhead costs for recruitment, benefits, salaries, and software licenses.
- Flexibility and Scalability: Scale HVAC design resource requirements based on project needs without long-term commitments of onboarding new professionals.
- Quick Turnaround: Streamlined processes and dedicated teams foster high-quality HVAC design to expedite project timelines.
- Risk Reduction: Mitigate risks with lower design errors, greater code compliance, and reduction in project delays.
Our Customers






Our HVAC Design Services caters to
FAQs related to HVAC Design Services
HVAC design services involve creating detailed plans and specifications for heating, ventilation, and air conditioning systems in buildings. This includes determining the type and size of equipment needed, ductwork layout, control systems, and energy efficiency measures.
Professional HVAC designers have the expertise to optimize your system for efficiency, comfort, and compliance with building codes. They can help you avoid costly mistakes and ensure your system meets your specific needs.
HVAC designers consider factors such as building size, occupancy, climate, insulation, ventilation requirements, and budget to create a tailored solution.
Energy-efficient HVAC design can significantly reduce energy consumption, lower operating costs, and contribute to a smaller carbon footprint.
The cost of HVAC design services varies depending on the project size, complexity, and specific requirements.
The timeline for completing an HVAC design depends on the project scope and complexity. Simple projects may take a few weeks, while larger, more complex projects can take several months.
In most cases, you will need a permit for HVAC design and installation. Our experienced designers can help you navigate the permit process.
Yes, our HVAC designers work with you to understand your specific needs and create a customized design that meets your requirements.
Our HVAC designers use specialized software for load calculations, duct sizing, energy modeling, and 3D visualization. Some common software includes AutoCAD and Revit.
We offer ongoing support, including construction monitoring, training, and facility management. This ensures your system is installed and operates as intended.
Need help on an ongoing basis?
We establish long term business relationships with clients and are committed to total customer satisfaction.




