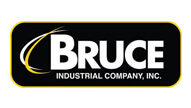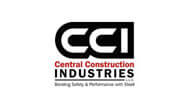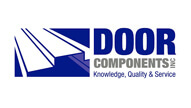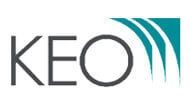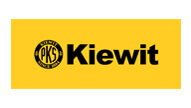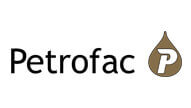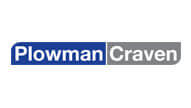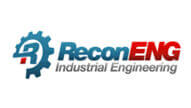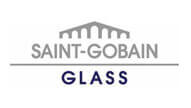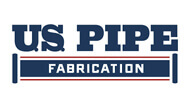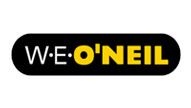info@truecadd.com
Customized BIM Services for Home Builders
TrueCADD offers extensive BIM services to homebuilders for the planning, design, and documentation of residential construction projects, societies, housing schemes, private properties, bungalows etc. We assist homebuilders to enhance design and drafting productivity, reduce material consumption, minimize building costs and augment profit margins.
Our BIM services with advanced tools and technology help homebuilders to mitigate design flaws reduce change orders and boost profits for residential construction. Our expertise in 3D BIM modeling, 4D scheduling and 5D cost estimation, helps integrate client requirements and processes for quick and efficient home building.
30+
Revit® MEP Certified Professionals30+
Revit Structural Certified Professionals50+
Revit Architecture Certified Professionals25+
Years of Experience
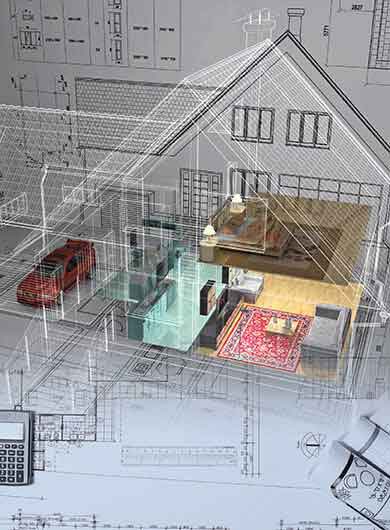
Our BIM Offerings for Residential Property Owners
- 3D BIM modeling capabilities for construction, presentation, and marketing.
- Architecture, structure, and MEP BIM for highly accurate and defined 3D BIM models
- On-demand interactive animations for site and floor plans.
- driven processes for construction project management & construction scheduling.
- Interference analysis and clash resolution for accurate quantity takeoff’s.
- Realistic deliverables & 3D renders for brochures and websites.
- Complete set of production drawings that includes foundation drawings, elevation plans, sectional drawings, structural framing, roofing, and detailed floor plans.
Versatile/Scalable BIM Solutions for Home Builders
As an end-to-end BIM services provider, TrueCADD assist homebuilders to plan, design and construct with reduced construction cost and faster delivery time. We use best-in-class tools for greater precision and coordination between various teams and trades. Our team ensures that homebuilders gain effective construction scheduling, facilities and asset management with sustainability optimization and energy efficiency for residential buildings.
Outsourcing BIM services for home building delivers a series of benefits for homebuilders and residential property owners.
Our partnerships include a global clientele that includes projects from the USA, UK, Europe, Canada, and Australia.
How home builders recalibrate construction with BIM

Strategic decisions and project management
Manage projects effectively and efficiently for a greater output with BIM deliverables.
Optimized material procurement with quantity takeoff’s
Revit-based 3D modeling to generate accurate quantity takeoff’s, reduce material waste.
Accurate structure, architecture & MEP models
Highly accurate, realistic, and clash-free generative design to win more project approvals.
Comprehensive construction documentation
Construction document sets for better onsite management & project profitability.
Quick and precise equipment pre-fabrication
Software integration with BIM processes to model structural objects & build material lists.TrueCADD: Reliable BIM Services for Home Builders
Incorporating BIM for large and complex residential projects helps homebuilders achieve holistic accuracy and coordination. TrueCADD helps homebuilders derive a detailed analysis of design and construction in 3D BIM as per client requirements.
Our BIM experts offer homebuilders generative design prototypes and interoperability between disciplines to gain better control of the construction project. Working with TrueCADD as a partner, homebuilders can produce high-quality buildings and draw maximum profits.
Benefits of Outsourcing BIM Services for Home Builders
- BIM implementation based on phased approach & practical schedules.
- Build material databases and labor-extensive libraries.
- Standardize design specs with various stakeholders.
- Influence value-added solutions for design and drafting.
- Use VR-based capabilities for visualization of 3D geometry.
- Produce highly-detailed interactive CGI animation & renders.
We cater to various BIM sectors
Our Customers
Need help on an ongoing basis?
We establish long term business relationships with clients and are committed to total customer satisfaction.
