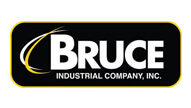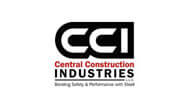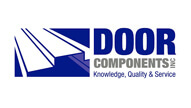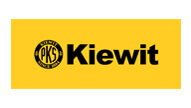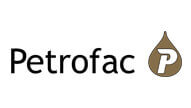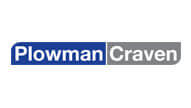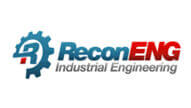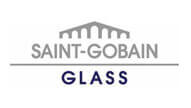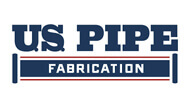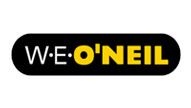info@truecadd.com
Optimize Design, Collaboration & Construction with BIM for Engineers
TrueCADD achieves end-to-end capabilities for MEP BIM services & structural BIM services for engineers. Our BIM experts deliver greater insights into design engineering and project constructability. We provide structural and MEP engineers with tools that automate design processes reduce project risks and create constructible design prototypes. We offer a comprehensive overview of the project to help engineers garner greater project control, gain a realistic view, comprehend building sustainability and maximize revenue.
We extend our BIM for engineering capabilities for structural engineers, civil engineers as well as mechanical, electrical, and plumbing engineers. Our BIM services for structural/civil engineers help you leverage deeper insights to build efficient designs with error-free 3D BIM models for efficient and sustainable construction.
30+
Revit® MEP Certified Professionals30+
Revit Structural Certified Professionals50+
Revit Architecture Certified Professionals25+
Years of Experience
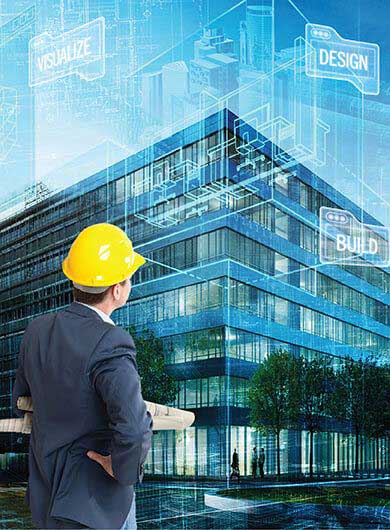
Our BIM Solutions for Engineers
- Coordinated and error-free 2D CAD to 3D conversion of Structural, MEP Modeling Service & As-built drawing services.
- Precise and complete 3D BIM model-based construction documentation for structure and MEP.
- Creation of Revit parametric families to enhance BIM models.
- BIM coordination and clash detection of mechanical, electrical, and plumbing systems for ducts, lighting, diffusers, sanitary fixtures etc.
- High-resolution renders and walkthroughs for MEP layouts.
- 4D BIM services for accurate scheduling and sequencing.
- 5D BIM Quantity take off services for accurate project costs.
- Precast and rebar detailing for error-free design and onsite installation.
- Preparation of precise BOQ’s and BOM’s to reduce material waste and cost.
- Accurate drafting services for HVAC, electrical, and plumbing systems.
- Elevation drawings, submittals, and equipment layouts for mechanical modeling.
- Electrical schematics, site plans, and detailing for accurate energy analysis.
- Precise conversion of Point Cloud scans to parametric 3D BIM models.
- Extraction and production of shop drawings, fabrication drawings and construction drawings from 3D BIM Models in IFC format.
Tangible Structural and MEP BIM Services for Engineers
TrueCADD offers accurate and precise coordination between structural and MEP disciplines to make the design process quick, simplified, and precise. We help engineers speed up design processes through automation thereby reducing repetition and time spent in design reviews. Our BIM experts help you save valuable man-hours by helping you focus on effective designing and true constructability.
We have successfully worked on a myriad of projects globally, including healthcare facilities, residential and commercial buildings, airports as well as other infrastructure development.
Our partnerships include a global clientele that includes projects from the USA, UK, Europe, Canada, and Australia.
BIM driven design and construction innovation for engineers

Early design modifications leading to better and information-rich 3D models
Detailed model reviews in the preconstruction phase enable finer structural and MEP design prototypes.
Clash-free designs improve performance and constructability
Coordinated and clash-free structural and MEP models enhance model performance for quick and easy onsite installation.
As-built and fabrication models at per requirements LOD 100 – LOD 500
Detailed structural models for beams, foundations, columns, trusses, etc., and As-built and fabrication-ready models.
Model-based construction documentation for MEP shop drawings
Precise extraction of structural and MEP shop drawings from 3D models for steel detailing and presenting elevations, sections, layouts, etc.
Reduction in RFI’s during construction as per coordinated 3D models
Significant reduction in RFI’s during construction based on model-based accuracy, collaboration, & conflict reduction.
Better onsite installation based on accurate MEP coordination drawings
Precision MEP fabrication to enhance onsite installation of MEP equipment through clash mitigation and accurate clearances.TrueCADD: Customized Workflows with BIM for Engineers
TrueCADD delivers affordable and efficient Structural and MEP solutions to build reliable and strategic partnerships. With an integrated and comprehensive range of services for various complex projects, we guarantee positive BIM outcomes for engineers.
With in-depth knowledge of the latest and up to date BIM tools and technology, we combine skills and software to build customized workflows and processes for better information clarity. Our high quality BIM modeling solutions for design and constructability ensure quick turnaround and cost efficiency.
Benefits of Outsourcing BIM Services for Engineers
- Detailed project foresight & clarity based on Structural and MEP BIM coordination.
- End-to-end BIM modeling solutions for structure, HVAC, electrical, and plumbing systems.
- Reliable Revit MEP BIM services for generative design.
- Advanced structural and MEP analysis for greater design capabilities.
- Adherence to AEC industry standards and building codes.
- Client-centric BIM services for structural and MEP engineers.
We cater to various BIM sectors
Our Customers
Need help on an ongoing basis?
We establish long term business relationships with clients and are committed to total customer satisfaction.
