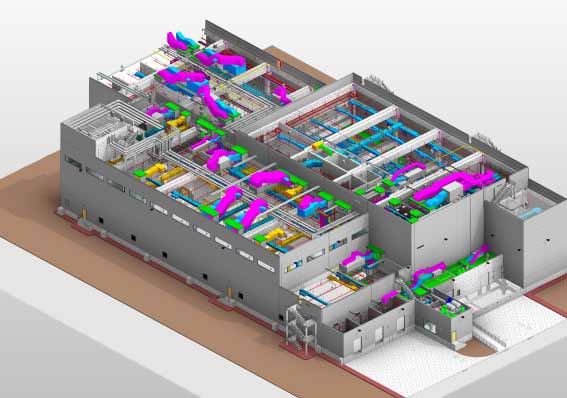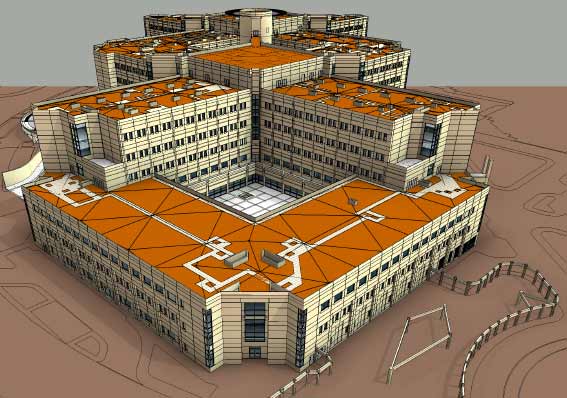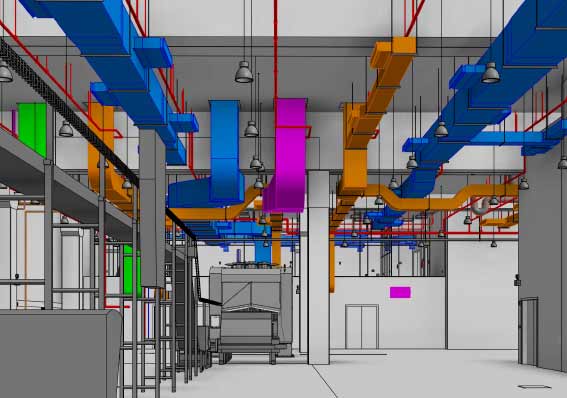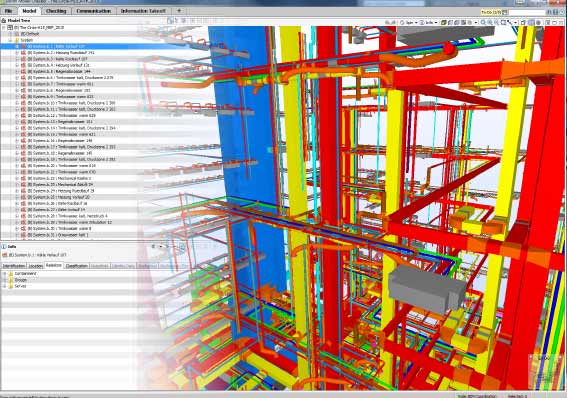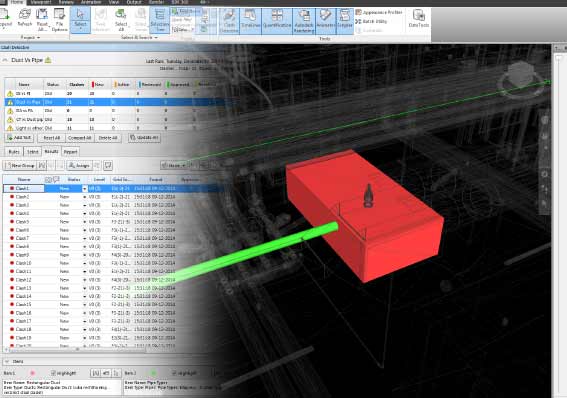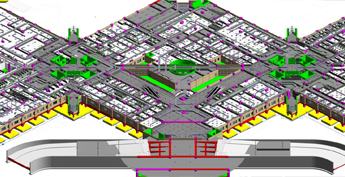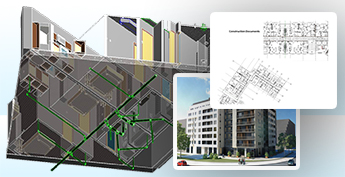info@truecadd.com
MEP BIM Services
Data-rich Coordinated Revit MEP BIM Modeling Service Provider Firm.
Outsource MEP BIM Services »30+
Revit MEP Certified Professionals30+
Revit Structural Certified Professionals50+
Revit Architecture Certified Professionals25+
Years of Experience51+
Countries Served
Mechanical, Electrical and Plumbing (MEP) BIM Services
TrueCADD, a leading BIM services provider, specializes in delivering high-quality MEP BIM services tailored to the needs of specialty contractors, MEP contractors, consultants, engineers, fabricators, and designers. Our expert in-house team converts 2D drawings into fully coordinated, clash-free 3D MEP BIM models using Revit and Navisworks. We offer customized BIM modeling solutions to ensure that all project requirements for HVAC, Electrical, Plumbing, and Fire Protection Systems are met with precision and clarity.
Our MEP team has a strong track record in managing interdisciplinary MEP clash coordination across a broad spectrum of projects in regions such as the USA, UK, Europe, Canada, and Australia. Beyond providing clash-free BIM models, we also specialize in LOD 400 fabrication modeling, detailed fabrication and spool drawings, coordinated MEP installation plans, scan-to-BIM as-built models, and quantity takeoff services for material procurement.
Get Your 3D MEP BIM Model Now »Our MEPF BIM Services includes:
-
HVAC BIM Services
- 3D modeling of HVAC systems (ductwork, piping, equipment)
- Detailed HVAC shop drawings and fabrication details
- Clash detection and coordination with other trades
-
Electrical BIM Services
- Electrical system modeling (cable trays, conduits, panels, lighting)
- Electrical layout and circuit drawings
- Coordination with MEP and architectural models
-
MEPF BIM Modeling & Coordination
- Full MEPF system integration and clash detection
- Multi-discipline coordination drawings
-
Scan-to-BIM for MEPF
- Convert point cloud scans into as-built MEPF BIM models
-
Fire Protection BIM Services
- Modeling of fire sprinkler and suppression systems
- Fire protection shop drawings
- Coordination with MEPF and structural components
- Compliance with safety and building codes
-
Plumbing BIM Services
- 3D modeling for piping, drainage, and plumbing fixtures
- Plumbing shop drawings and fabrication details
- Interference checks and spatial coordination
- Water supply and drainage system analysis
-
MEPF Shop Drawings & Fabrication Detailing
- Accurate documentation for offsite and onsite fabrication
-
Construction Documentation & Facility Management
- Complete documentation to support construction and long-term maintenance
Our MEP BIM services are built using a variety of inputs, including contract documents, design plans, specification sheets, MEP coordination drawings, and equipment submittals. Additionally, we offer HVAC design services, such as HVAC load calculations, duct sizing, layout plan drawings, and other essential components to support HVAC contractors based on specific project requirements.
Our BIM-driven 3D MEP models create a data-rich environment that fosters seamless collaboration across architectural, structural, and MEP disciplines. We also provide advanced clash detection to identify and resolve system conflicts early, minimizing rework and preventing project delays. Whether you’re a design-build firm seeking to optimize workflows or an MEP component manufacturer in need of precise models for prefabrication, our services ensure unmatched quality and reliability.
What our Clients Say
– Principal / Project Manager, Multi-disciplined Architectural Firm – USA
Benefits of Outsourcing Your Revit MEP BIM Modeling Services
- Dedicated 3D MEP modeling solutions for designers, consultants and MEP contractors.
- Highly-detailed and accurate installation drawings based on the MEP model.
- Clash-free coordinated design based on various disciplines.
- Facilitate quicker cost estimation through clash-free and precise coordinated model.
- MEP BIM services adhering to international industrial standards.
- Complete data privacy and confidentiality.
Our Customers






