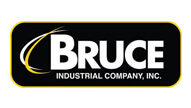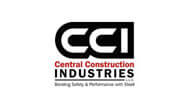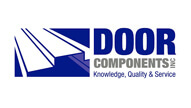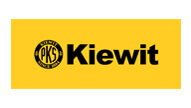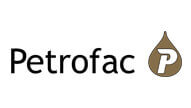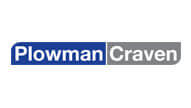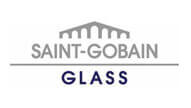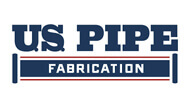info@truecadd.com
Design Remarkable Buildings with BIM for Architects
TrueCADD offers a range of BIM coordination services for architects. Our visualization, coordination, collaboration, and analysis has given architects the capacity to deliver complex projects in reduced timelines. We also assist design firms to create multiple design prototypes with BIM to enhance design performance and produce high-quality architectural deliverables.
Our BIM experts have successfully assisted architects and building surveyors on various architectural projects globally as per AIA standards to improve quality and accelerate design processes. We work with various architectural teams to build integrated workflows and work on collaborative models to improve designs as per client requirements.
30+
Revit MEP Certified Professionals30+
Revit Structural Certified Professionals50+
Revit Architecture Certified Professionals25+
Years of Experience
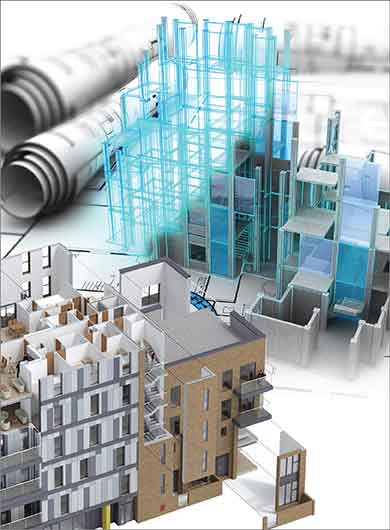
Our BIM Offerings for Architects
- BIM modeling services and consulting for architects for better design validation.
- BIM architecture detailing and construction documentation with integrated workflows for concept design.
- 2D to 3D migration with a BIM 3D collaborative model for greater design retention.
- Point cloud to 3D BIM models to create accurate and detailed architectural 3D models and As-Built data.
- Custom family creation to enhance generative design through Autodesk Revit®.
- Multiple design options for smarter decision making with specific LOD as per client requirements.
High Quality 3D BIM Solutions for Architects
TrueCADD is a one-stop solution to leverage the benefits of architectural BIM services. We offer high-quality design services for architects, with a thorough understanding of client requirements for schematic design, design development, and construction documentation. Our winning projects for architectural BIM include retail showrooms, healthcare, airports, university buildings, commercial projects, high-rise buildings, and more.
We create 3D BIM collaborated models for architects based on sketches, 2D drawings, pictures, PDF etc. We make sure our clients foresee building aesthetics before the actual construction begins, thereby enabling greater understanding and project control.
Our partnerships include a global clientele that includes projects from the USA, UK, Europe, Canada, and Australia.
How BIM helps architects to improve building design and construction

Accurate and comprehensive Revit 3D modeling
Construction of precise & detailed 3D models with design and layout for architects.
Quick 2D CAD to 3D architectural BIM migration
Easy 2D to 3D migration with a 3D BIM model for clash detection and design validation.
Parametric family creation to augment Revit capabilities
3D models as per parametric & loadable Revit families for doors, windows, furniture, walls, etc.
Precise site & interior modeling based on client requirements
Interior and exterior site modeling for various topographies, elevations, walls, furniture, ceiling.
Detailed construction drawings based on a coordinated 3D model
Extraction of construction drawings with detailed annotations from clash-free 3D models.
Sustainable point cloud to 3D models for renovation and refurbishments
As built documentation with architectural 3D models from scanned data for monuments.TrueCADD: BIM Coordination Services for Architects
As an end-to-end BIM service provider, we support architects, to resolve a myriad of architectural challenges. Architects can get complete control of the project, explore multiple design options and drive better management.
We assist you with reliable construction sequencing and cost estimation for various design projects. Our BIM services for architects enable greater sustainability, by making projects cost effective for clients. We help you gain greater client satisfaction by providing customized deliverables.
Benefits of Outsourcing BIM Services for Architects
- Quick design and constructability checks.
- Comprehensive model visualization and review.
- Error-free construction documentation.
- Easy model coordination with structure and MEPF.
- Precise data on building analysis and sustainability.
- Fast and easy architectural design prototypes.
- Reliable cost estimation for multiple design options.
We cater to various BIM sectors
Our Customers
Need help on an ongoing basis?
We establish long term business relationships with clients and are committed to total customer satisfaction.
